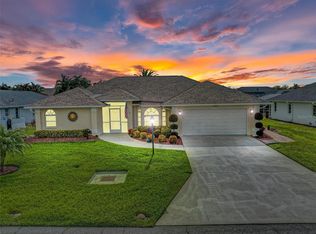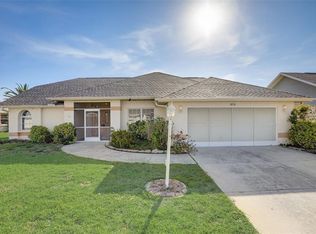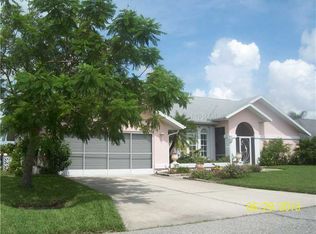Sold for $550,000
$550,000
5832 Garfield Rd, Venice, FL 34293
3beds
2,047sqft
Single Family Residence
Built in 1992
8,000 Square Feet Lot
$541,400 Zestimate®
$269/sqft
$2,871 Estimated rent
Home value
$541,400
$493,000 - $596,000
$2,871/mo
Zestimate® history
Loading...
Owner options
Explore your selling options
What's special
Imagine waking up with sunlight pouring through the sliders, your private pool glistening just beyond — coffee in hand, a gentle breeze, and nothing on your to-do list but enjoy another perfect Florida morning. Welcome to 5832 Garfield Road, a beautifully renovated 3-bedroom, 2-bath pool home in Gulf View Estates — a quiet, deed-restricted community just 3 miles from Manasota Beach, with no CDD and only $325/year HOA. The home features a split floor plan, vaulted ceilings, and an open-concept layout that flows from room to room. The kitchen has been completely updated with new shaker cabinetry, quartz waterfall countertops, and stainless appliances — all installed in 2023. Adjacent to the kitchen is a spacious family room and passthrough window to the 21’ covered lanai, ideal for entertaining. Every bedroom includes a walk-in closet, with the primary suite offering sliders to the pool, dual closets, and a fully redesigned bath featuring double vanities, a walk-in shower, and a freestanding soaking tub backed by a stunning tiled wall. Natural light fills the home through multiple sliders and large windows, all protected by hurricane shutters, with views stretching to the private screened pool area — updated with a brand-new roof and cage in 2025. Additional highlights include: • Luxury vinyl plank flooring and new lighting throughout • Indoor laundry room • Lush, low-maintenance landscaping • Not located in a flood zone This home blends modern comfort with laid-back Gulf Coast living. Just minutes from Wellen Park, downtown Venice, and world-class beaches — don’t miss your chance to own a slice of paradise.
Zillow last checked: 8 hours ago
Listing updated: September 16, 2025 at 02:36pm
Listing Provided by:
David Zachos 941-780-1909,
ZACHOS REALTY & DESIGN GROUP 941-500-5457,
Ryan Zachos 941-961-3560,
ZACHOS REALTY & DESIGN GROUP
Bought with:
Eddie Campbell, 3535684
MICHAEL SAUNDERS & COMPANY
Source: Stellar MLS,MLS#: A4657655 Originating MLS: Sarasota - Manatee
Originating MLS: Sarasota - Manatee

Facts & features
Interior
Bedrooms & bathrooms
- Bedrooms: 3
- Bathrooms: 2
- Full bathrooms: 2
Primary bedroom
- Features: Walk-In Closet(s)
- Level: First
- Area: 208 Square Feet
- Dimensions: 13x16
Bedroom 2
- Features: Walk-In Closet(s)
- Level: First
- Area: 120 Square Feet
- Dimensions: 10x12
Bedroom 3
- Features: Walk-In Closet(s)
- Level: First
- Area: 132 Square Feet
- Dimensions: 11x12
Primary bathroom
- Level: First
- Area: 126 Square Feet
- Dimensions: 9x14
Bathroom 2
- Level: First
- Area: 60 Square Feet
- Dimensions: 5x12
Balcony porch lanai
- Level: First
- Area: 64 Square Feet
- Dimensions: 8x8
Balcony porch lanai
- Level: First
- Area: 168 Square Feet
- Dimensions: 8x21
Dining room
- Level: First
- Area: 132 Square Feet
- Dimensions: 12x11
Family room
- Level: First
- Area: 192 Square Feet
- Dimensions: 16x12
Kitchen
- Level: First
- Area: 144 Square Feet
- Dimensions: 12x12
Laundry
- Level: First
- Area: 42 Square Feet
- Dimensions: 6x7
Living room
- Level: First
- Area: 238 Square Feet
- Dimensions: 14x17
Heating
- Central, Electric
Cooling
- Central Air
Appliances
- Included: Dishwasher, Dryer, Electric Water Heater, Range, Range Hood, Refrigerator, Washer
- Laundry: Inside, Laundry Room
Features
- High Ceilings, Open Floorplan, Primary Bedroom Main Floor, Split Bedroom, Stone Counters, Vaulted Ceiling(s), Walk-In Closet(s)
- Flooring: Luxury Vinyl
- Windows: Window Treatments, Hurricane Shutters
- Has fireplace: No
Interior area
- Total structure area: 2,768
- Total interior livable area: 2,047 sqft
Property
Parking
- Total spaces: 2
- Parking features: Garage - Attached
- Attached garage spaces: 2
- Details: Garage Dimensions: 21x21
Features
- Levels: One
- Stories: 1
- Patio & porch: Covered, Deck, Front Porch, Rear Porch, Screened
- Exterior features: Irrigation System
- Has private pool: Yes
- Pool features: Gunite, In Ground, Screen Enclosure
Lot
- Size: 8,000 sqft
- Dimensions: 80 x 100
- Residential vegetation: Trees/Landscaped
Details
- Parcel number: 0471010089
- Zoning: OUE2
- Special conditions: None
Construction
Type & style
- Home type: SingleFamily
- Property subtype: Single Family Residence
Materials
- Block, Stucco
- Foundation: Slab
- Roof: Shingle
Condition
- New construction: No
- Year built: 1992
Utilities & green energy
- Sewer: Public Sewer
- Water: Public
- Utilities for property: Electricity Connected, Sewer Connected, Water Connected
Community & neighborhood
Community
- Community features: Deed Restrictions
Location
- Region: Venice
- Subdivision: GULF VIEW ESTATES
HOA & financial
HOA
- Has HOA: Yes
- HOA fee: $27 monthly
- Association name: Sunstate Association Management Group
Other fees
- Pet fee: $0 monthly
Other financial information
- Total actual rent: 0
Other
Other facts
- Listing terms: Cash,Conventional,FHA,VA Loan
- Ownership: Fee Simple
- Road surface type: Asphalt
Price history
| Date | Event | Price |
|---|---|---|
| 9/16/2025 | Sold | $550,000-2.5%$269/sqft |
Source: | ||
| 8/15/2025 | Pending sale | $564,000$276/sqft |
Source: | ||
| 7/24/2025 | Price change | $564,000-1.9%$276/sqft |
Source: | ||
| 7/3/2025 | Listed for sale | $575,000-3.5%$281/sqft |
Source: | ||
| 4/24/2025 | Listing removed | $595,900$291/sqft |
Source: | ||
Public tax history
| Year | Property taxes | Tax assessment |
|---|---|---|
| 2025 | -- | $343,900 -11.6% |
| 2024 | $5,155 -0.6% | $388,900 -1.7% |
| 2023 | $5,188 +0.1% | $395,500 +0.5% |
Find assessor info on the county website
Neighborhood: 34293
Nearby schools
GreatSchools rating
- 9/10Taylor Ranch Elementary SchoolGrades: PK-5Distance: 2.2 mi
- 6/10Venice Middle SchoolGrades: 6-8Distance: 4.1 mi
- 6/10Venice Senior High SchoolGrades: 9-12Distance: 5.6 mi
Schools provided by the listing agent
- Elementary: Taylor Ranch Elementary
- Middle: Venice Area Middle
- High: Venice Senior High
Source: Stellar MLS. This data may not be complete. We recommend contacting the local school district to confirm school assignments for this home.
Get a cash offer in 3 minutes
Find out how much your home could sell for in as little as 3 minutes with a no-obligation cash offer.
Estimated market value$541,400
Get a cash offer in 3 minutes
Find out how much your home could sell for in as little as 3 minutes with a no-obligation cash offer.
Estimated market value
$541,400


