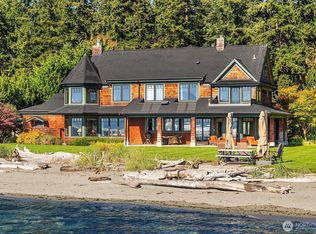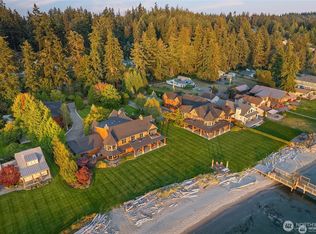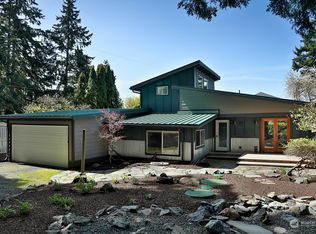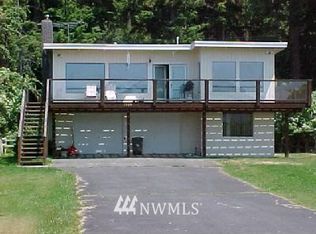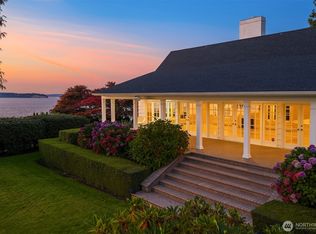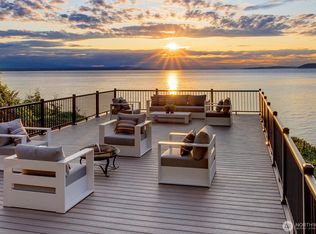An exceptional waterfront estate on Mutiny Bay where sophistication meets serenity. This private half acre, offers 73 feet of premier sandy beachfront, a private dock with moorage, and panoramic views of the Sound and Mountains. Inside, an elegant open floor plan features expansive chefs kitchen, two great rooms, five en-suites, a theater room, and refined finishes throughout. Gated entry, lovely landscaping, a sport court, and seamless indoor/outdoor living, complete this rare island offering.
Active
Listed by:
Buz McKinley,
Windermere Real Estate GH LLC,
Maxwell McKinley,
Windermere Real Estate GH LLC
$6,999,950
5848 Mutiny Bay Road, Freeland, WA 98249
8beds
6,600sqft
Est.:
Single Family Residence
Built in 2012
0.55 Acres Lot
$-- Zestimate®
$1,061/sqft
$-- HOA
What's special
Refined finishesPrivate half acrePrivate dock with moorageWaterfront estateSport courtGated entryTwo great rooms
- 264 days |
- 1,243 |
- 61 |
Zillow last checked: 8 hours ago
Listing updated: October 28, 2025 at 01:57pm
Listed by:
Buz McKinley,
Windermere Real Estate GH LLC,
Maxwell McKinley,
Windermere Real Estate GH LLC
Source: NWMLS,MLS#: 2367510
Tour with a local agent
Facts & features
Interior
Bedrooms & bathrooms
- Bedrooms: 8
- Bathrooms: 9
- 3/4 bathrooms: 8
- 1/2 bathrooms: 1
- Main level bathrooms: 2
- Main level bedrooms: 1
Bedroom
- Level: Main
Bathroom three quarter
- Level: Main
Other
- Level: Main
Bonus room
- Level: Main
Dining room
- Level: Main
Entry hall
- Level: Main
Great room
- Level: Main
Kitchen with eating space
- Level: Main
Heating
- Fireplace, Forced Air, Heat Pump, Electric, Propane
Cooling
- Central Air, Forced Air, Heat Pump
Appliances
- Included: Dishwasher(s), Disposal, Double Oven, Dryer(s), Microwave(s), Refrigerator(s), Stove(s)/Range(s), Washer(s), Garbage Disposal
Features
- Bath Off Primary, Dining Room, Walk-In Pantry
- Flooring: Ceramic Tile, Hardwood, Carpet
- Windows: Double Pane/Storm Window
- Basement: None
- Number of fireplaces: 1
- Fireplace features: Wood Burning, Main Level: 1, Fireplace
Interior area
- Total structure area: 6,600
- Total interior livable area: 6,600 sqft
Video & virtual tour
Property
Parking
- Total spaces: 3
- Parking features: Driveway, Attached Garage
- Attached garage spaces: 3
Features
- Levels: Two
- Stories: 2
- Entry location: Main
- Patio & porch: Second Primary Bedroom, Bath Off Primary, Double Pane/Storm Window, Dining Room, Fireplace, Security System, Vaulted Ceiling(s), Walk-In Closet(s), Walk-In Pantry, Wine/Beverage Refrigerator, Wired for Generator
- Has view: Yes
- View description: Bay, Mountain(s), Sound, Strait
- Has water view: Yes
- Water view: Bay,Sound,Strait
- Waterfront features: No Bank, Sound
- Frontage length: Waterfront Ft: 73.5
Lot
- Size: 0.55 Acres
- Dimensions: 73.5 x 282 x 84 x 319
- Features: Open Lot, Paved, Secluded, Athletic Court, Cable TV, Dock, Fenced-Fully, Gated Entry, High Speed Internet, Moorage, Patio, Propane, Sprinkler System
- Topography: Level
- Residential vegetation: Fruit Trees, Garden Space
Details
- Parcel number: R229151771660
- Zoning: 10
- Zoning description: Jurisdiction: County
- Special conditions: Standard
- Other equipment: Wired for Generator
Construction
Type & style
- Home type: SingleFamily
- Architectural style: See Remarks
- Property subtype: Single Family Residence
Materials
- Wood Siding
- Foundation: Poured Concrete, Slab
- Roof: Tile
Condition
- Very Good
- Year built: 2012
- Major remodel year: 2012
Utilities & green energy
- Electric: Company: PSE
- Sewer: Septic Tank
- Water: Public, Company: Cascadia
- Utilities for property: Comcast, Comcast
Community & HOA
Community
- Security: Security System
- Subdivision: Mutiny Bay
Location
- Region: Freeland
Financial & listing details
- Price per square foot: $1,061/sqft
- Tax assessed value: $6,405,391
- Annual tax amount: $45,588
- Date on market: 4/29/2025
- Cumulative days on market: 274 days
- Listing terms: Cash Out,Conventional
- Inclusions: Dishwasher(s), Double Oven, Dryer(s), Garbage Disposal, Microwave(s), Refrigerator(s), Stove(s)/Range(s), Washer(s)
Estimated market value
Not available
Estimated sales range
Not available
$5,086/mo
Price history
Price history
| Date | Event | Price |
|---|---|---|
| 4/30/2025 | Listed for sale | $6,999,950$1,061/sqft |
Source: | ||
Public tax history
Public tax history
| Year | Property taxes | Tax assessment |
|---|---|---|
| 2024 | $45,588 +9.4% | $6,405,391 -0.5% |
| 2023 | $41,690 +9.3% | $6,437,484 +12.2% |
| 2022 | $38,151 +12.4% | $5,738,598 +32.9% |
Find assessor info on the county website
BuyAbility℠ payment
Est. payment
$40,503/mo
Principal & interest
$34320
Property taxes
$3733
Home insurance
$2450
Climate risks
Neighborhood: 98249
Nearby schools
GreatSchools rating
- 4/10South Whidbey ElementaryGrades: K-6Distance: 6.2 mi
- 7/10South Whidbey Middle SchoolGrades: 7-8Distance: 6.2 mi
- 7/10South Whidbey High SchoolGrades: 9-12Distance: 6.2 mi
Schools provided by the listing agent
- Elementary: So. Whidbey Primary
- Middle: South Whidbey Middle
- High: So. Whidbey High
Source: NWMLS. This data may not be complete. We recommend contacting the local school district to confirm school assignments for this home.
- Loading
- Loading
