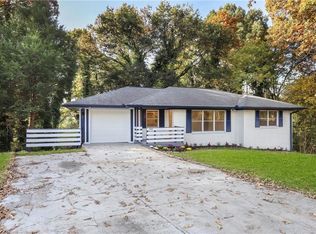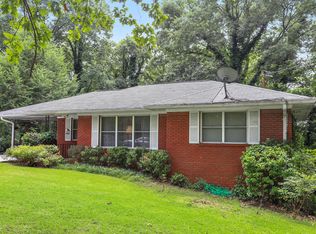In sudo-Vinings area. New $700,000 subdivision being built across the street from this home.
This property is off market, which means it's not currently listed for sale or rent on Zillow. This may be different from what's available on other websites or public sources.


