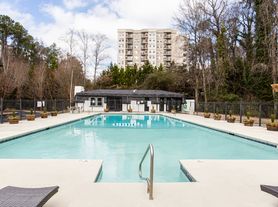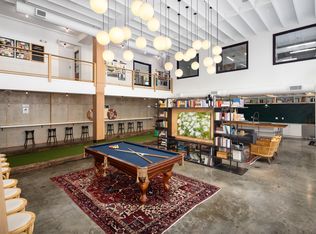Property Representative: RentSpree Partner
Newer contruction townhome available for rent in the heart of Sandy Springs. This stunning 3 bed/3.5 bath townhome offers an oversized kitchen boasting beautiful stone counters, waterfall island with breakfast bar, and custom white cabinetry. Designer appliances and expansive storage space round out the chef's kitchen. Main level designed around open concept living/dining rooms anchored by a beautiful fireplace. Primary suite on top level of home has two walk-in closets and luxurious primary bathroom including his/her sinks, walk in shower, and separate soaking tub. Secondary bedroom/bath is situated nearby sharing an easy access laundry room. Flex space on entry level is perfect for third bedroom with en-suite bathroom or bonus area such as a gym or home office. On street level home includes private garage parking for two cars with EV charging installed. This home is beautifully appointed and situated a block away from shopping, dining, parks, recreation, schools, easy highway access, and Sandy Springs Performing Arts Center at City Springs. Townhome is currently occupied by long term tenant and will be available for a January 1, 2026 move in date. Potential Tenant Tours on November 8 and November 22 between 2-4 PM.
Apartment for rent
$4,500/mo
5862 Westin Rd, Sandy Springs, GA 30328
3beds
2,285sqft
Price may not include required fees and charges.
Apartment
Available now
Other parking
What's special
Beautiful fireplaceOversized kitchenCustom white cabinetryTwo walk-in closetsDesigner appliancesWalk in showerLuxurious primary bathroom
- 19 hours |
- -- |
- -- |
Zillow last checked: 9 hours ago
Listing updated: 10 hours ago
Travel times
Facts & features
Interior
Bedrooms & bathrooms
- Bedrooms: 3
- Bathrooms: 4
- Full bathrooms: 4
Interior area
- Total interior livable area: 2,285 sqft
Property
Parking
- Parking features: Other
- Details: Contact manager
Features
- Exterior features: Electric Vehicle Charging Station
Details
- Parcel number: 170070LL1693
Construction
Type & style
- Home type: Apartment
- Property subtype: Apartment
Community & HOA
Location
- Region: Sandy Springs
Financial & listing details
- Lease term: 1 Year
Price history
| Date | Event | Price |
|---|---|---|
| 1/16/2026 | Listed for rent | $4,500$2/sqft |
Source: Zillow Rentals Report a problem | ||
| 1/13/2026 | Listing removed | $4,500$2/sqft |
Source: FMLS GA #7662550 Report a problem | ||
| 11/1/2025 | Listed for rent | $4,500$2/sqft |
Source: FMLS GA #7662550 Report a problem | ||
| 1/24/2024 | Listing removed | -- |
Source: FMLS GA #7321489 Report a problem | ||
| 1/11/2024 | Listed for rent | $4,500$2/sqft |
Source: FMLS GA #7321489 Report a problem | ||
Neighborhood: Downtown
Nearby schools
GreatSchools rating
- 5/10Lake Forest Elementary SchoolGrades: PK-5Distance: 0.5 mi
- 7/10Ridgeview Charter SchoolGrades: 6-8Distance: 1.6 mi
- 8/10Riverwood International Charter SchoolGrades: 9-12Distance: 2.3 mi

