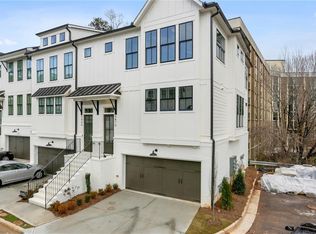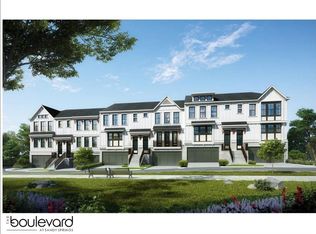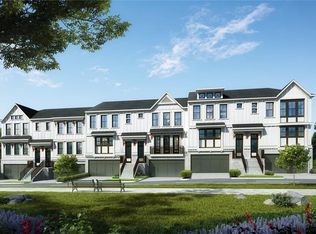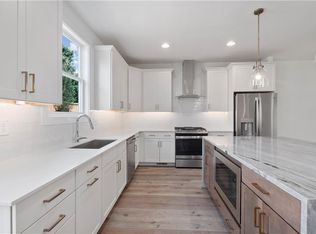Closed
$740,000
5870 Westin Rd, Sandy Springs, GA 30328
3beds
2,285sqft
Townhouse, Residential
Built in 2021
-- sqft lot
$733,200 Zestimate®
$324/sqft
$3,982 Estimated rent
Home value
$733,200
$675,000 - $799,000
$3,982/mo
Zestimate® history
Loading...
Owner options
Explore your selling options
What's special
Luxury Living Awaits in this Designer End Unit Townhome! Step into your dream home! This exquisite 3-bedroom, 3.5-bathroom townhome is a masterpiece of modern design, boasting elegance and comfort at every turn. This home ia 24ft wide making it feel a single-family home. The extra windows add amazing light as the living areas face South. Highlights Include: * Spectacular Chef's Kitchen: Prepare to be dazzled by the oversized chef's kitchen, bathed in radiant Southern light, perfect for culinary adventures and entertaining guests. Large countertop area with extra storage * Inviting Living Spaces: The living area is adorned with a charming fireplace, creating a cozy ambiance, and seamlessly flows onto a private deck, offering a serene outdoor retreat. * Sumptuous Main Suite: Ascend to the top floor and discover the luxurious main bedroom, featuring ample space and a tranquil atmosphere. Adjacent is a convenient laundry room for added convenience. * Designer Touches: Indulge in the opulent master bath, boasting a stunning oversized shower, double vanity, and designer tile accents, providing a spa-like experience every day. * Versatile Lower Level: The lower level offers versatility with a spacious bedroom and bathroom, ideal for guests or as a private sanctuary. Additional storage space ensures clutter-free living. * Convenient Amenities: Enjoy the convenience of an oversized two-car garage, providing ample storage for vehicles and outdoor gear. This is more than just a home; it's a lifestyle. Don't miss your chance to experience luxury living at its finest. Schedule your showing today and make this townhome your own! Limited showing times due to tenant. Showings begin Tuesday, 4/16, and Thursday,4/18
Zillow last checked: 8 hours ago
Listing updated: June 06, 2024 at 01:31am
Listing Provided by:
CRAIG DODD,
Atlanta Fine Homes Sotheby's International
Bought with:
Trey Williamson, 403020
WYND REALTY LLC
Source: FMLS GA,MLS#: 7367789
Facts & features
Interior
Bedrooms & bathrooms
- Bedrooms: 3
- Bathrooms: 4
- Full bathrooms: 3
- 1/2 bathrooms: 1
Primary bedroom
- Features: Oversized Master, Roommate Floor Plan
- Level: Oversized Master, Roommate Floor Plan
Bedroom
- Features: Oversized Master, Roommate Floor Plan
Primary bathroom
- Features: Double Vanity, Shower Only, Other
Dining room
- Features: Great Room, Open Concept
Kitchen
- Features: Breakfast Bar, Cabinets Stain, Solid Surface Counters, Stone Counters, View to Family Room
Heating
- Central, Electric
Cooling
- Central Air, Heat Pump, Zoned
Appliances
- Included: Dishwasher, Dryer, Electric Range, Gas Oven, Gas Range, Range Hood
- Laundry: In Hall, Upper Level
Features
- Double Vanity, Entrance Foyer, High Ceilings 9 ft Lower, High Ceilings 9 ft Main, High Ceilings 9 ft Upper, His and Hers Closets, Tray Ceiling(s), Walk-In Closet(s)
- Flooring: Carpet, Ceramic Tile, Other
- Windows: Insulated Windows
- Basement: Daylight,Driveway Access,Finished,Finished Bath,Full
- Attic: Pull Down Stairs
- Number of fireplaces: 1
- Fireplace features: Gas Log, Gas Starter, Glass Doors, Living Room
- Common walls with other units/homes: 2+ Common Walls
Interior area
- Total structure area: 2,285
- Total interior livable area: 2,285 sqft
- Finished area above ground: 2,285
- Finished area below ground: 0
Property
Parking
- Total spaces: 2
- Parking features: Garage, Garage Door Opener, Garage Faces Front, Level Driveway
- Garage spaces: 2
- Has uncovered spaces: Yes
Accessibility
- Accessibility features: None
Features
- Levels: Three Or More
- Patio & porch: Deck
- Exterior features: Gas Grill, Private Yard, No Dock
- Pool features: None
- Spa features: None
- Fencing: Privacy,Wood
- Has view: Yes
- View description: City
- Waterfront features: None
- Body of water: None
Lot
- Features: Landscaped
Details
- Additional structures: None
- Parcel number: 17 0070 LL1719
- Other equipment: None
- Horse amenities: None
Construction
Type & style
- Home type: Townhouse
- Architectural style: Farmhouse,Townhouse
- Property subtype: Townhouse, Residential
- Attached to another structure: Yes
Materials
- Brick Front, Cement Siding
- Foundation: Brick/Mortar
- Roof: Composition
Condition
- Resale
- New construction: No
- Year built: 2021
Utilities & green energy
- Electric: 220 Volts in Garage
- Sewer: Public Sewer
- Water: Public
- Utilities for property: Cable Available, Electricity Available, Natural Gas Available, Sewer Available, Underground Utilities
Green energy
- Energy efficient items: Appliances
- Energy generation: None
Community & neighborhood
Security
- Security features: Carbon Monoxide Detector(s), Fire Alarm
Community
- Community features: Near Public Transport, Near Schools, Near Shopping, Near Trails/Greenway, Sidewalks, Street Lights
Location
- Region: Sandy Springs
- Subdivision: Boulevard At Sandy Springs
HOA & financial
HOA
- Has HOA: Yes
- HOA fee: $289 monthly
- Services included: Trash
Other
Other facts
- Ownership: Fee Simple
- Road surface type: Asphalt, Paved
Price history
| Date | Event | Price |
|---|---|---|
| 5/31/2024 | Sold | $740,000$324/sqft |
Source: | ||
| 5/1/2024 | Pending sale | $740,000$324/sqft |
Source: | ||
| 4/13/2024 | Listed for sale | $740,000$324/sqft |
Source: | ||
| 4/12/2023 | Listing removed | -- |
Source: FMLS GA #7172867 Report a problem | ||
| 2/6/2023 | Listed for rent | $4,700$2/sqft |
Source: FMLS GA #7172867 Report a problem | ||
Public tax history
| Year | Property taxes | Tax assessment |
|---|---|---|
| 2024 | $6,769 -5.9% | $219,400 -5.7% |
| 2023 | $7,192 +8.7% | $232,600 +9.1% |
| 2022 | $6,615 | $213,120 +31.6% |
Find assessor info on the county website
Neighborhood: Downtown
Nearby schools
GreatSchools rating
- 5/10Lake Forest Elementary SchoolGrades: PK-5Distance: 0.5 mi
- 7/10Ridgeview Charter SchoolGrades: 6-8Distance: 1.5 mi
- 8/10Riverwood International Charter SchoolGrades: 9-12Distance: 2.3 mi
Schools provided by the listing agent
- Elementary: Lake Forest
- Middle: Ridgeview Charter
- High: Riverwood International Charter
Source: FMLS GA. This data may not be complete. We recommend contacting the local school district to confirm school assignments for this home.
Get a cash offer in 3 minutes
Find out how much your home could sell for in as little as 3 minutes with a no-obligation cash offer.
Estimated market value
$733,200
Get a cash offer in 3 minutes
Find out how much your home could sell for in as little as 3 minutes with a no-obligation cash offer.
Estimated market value
$733,200



