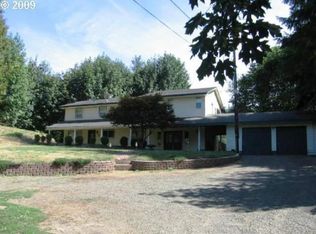Luxurious 3 Bedroom 2 bath triple wide home situated on 2 tree filled acres. Gourmet kitchen,Vaulted ceilings,fireplace, spacious living throughout. Chicken coop, kennel & 30 X 40 shop with cement floor.Low maintenance grounds & easy living.
This property is off market, which means it's not currently listed for sale or rent on Zillow. This may be different from what's available on other websites or public sources.
