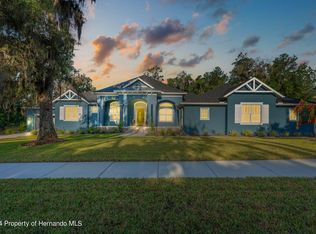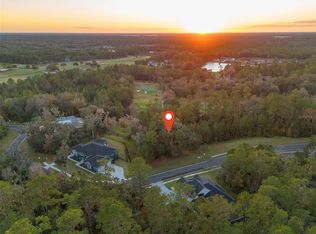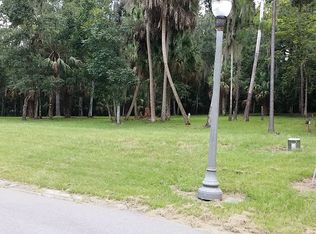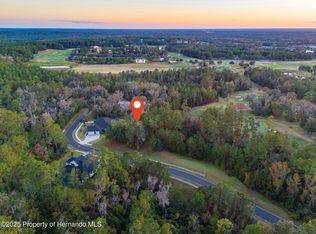Sold for $782,900
$782,900
5880 Creek Ridge Rd, Brooksville, FL 34601
4beds
3,582sqft
Single Family Residence
Built in 2024
0.53 Acres Lot
$762,200 Zestimate®
$219/sqft
$4,658 Estimated rent
Home value
$762,200
$671,000 - $861,000
$4,658/mo
Zestimate® history
Loading...
Owner options
Explore your selling options
What's special
Under Construction. The 4-bedroom, 3.5 bath Firethorn is a true masterpiece, with every detail meticulously crafted to provide the utmost in comfort, convenience, and style. With spacious secondary bedrooms, a private den, a fully loaded kitchen and a dining room, this home checks all the boxes. The master suite includes two impressive walk-in closets in addition to views of the covered outdoor living area. The Firethorn comes outfitted with luxurious upgrades and designer details. Inside this home, you will find a full suite of stainless steel kitchen appliances, including the refrigerator, gorgeous quartz countertops, oversized cabinetry with crown molding, luxury vinyl plank flooring, blinds throughout and more. In addition, this home showcases stunning curb appeal with lush front yard landscaping and a stately exterior.
Zillow last checked: 8 hours ago
Listing updated: August 29, 2025 at 07:18am
Listing Provided by:
Gayle Van Wagenen 904-449-3938,
LGI REALTY- FLORIDA, LLC 904-449-3938
Bought with:
Erica Sumner, 3283613
FLORIDA CRACKER PROPERTIES
Source: Stellar MLS,MLS#: TB8317020 Originating MLS: Suncoast Tampa
Originating MLS: Suncoast Tampa

Facts & features
Interior
Bedrooms & bathrooms
- Bedrooms: 4
- Bathrooms: 4
- Full bathrooms: 3
- 1/2 bathrooms: 1
Primary bedroom
- Features: Walk-In Closet(s)
- Level: First
- Area: 391 Square Feet
- Dimensions: 17x23
Bedroom 2
- Features: Built-in Closet
- Level: First
- Area: 322 Square Feet
- Dimensions: 14x23
Bedroom 3
- Features: Walk-In Closet(s)
- Level: First
- Area: 156 Square Feet
- Dimensions: 13x12
Bedroom 4
- Features: Walk-In Closet(s)
- Level: First
- Area: 234 Square Feet
- Dimensions: 13x18
Primary bathroom
- Level: First
- Area: 143 Square Feet
- Dimensions: 13x11
Bathroom 2
- Level: First
- Area: 102 Square Feet
- Dimensions: 6x17
Bathroom 3
- Level: First
- Area: 98 Square Feet
- Dimensions: 7x14
Den
- Level: First
- Area: 154 Square Feet
- Dimensions: 11x14
Dining room
- Level: First
- Area: 165 Square Feet
- Dimensions: 11x15
Kitchen
- Level: First
- Area: 168 Square Feet
- Dimensions: 8x21
Living room
- Level: First
- Area: 364 Square Feet
- Dimensions: 14x26
Utility room
- Level: First
- Area: 90 Square Feet
- Dimensions: 6x15
Heating
- Natural Gas
Cooling
- Central Air
Appliances
- Included: Dishwasher, Disposal, Microwave, Range, Refrigerator
- Laundry: Inside
Features
- Ceiling Fan(s), High Ceilings, Kitchen/Family Room Combo, Stone Counters, Thermostat, Walk-In Closet(s)
- Flooring: Carpet, Luxury Vinyl
- Doors: Outdoor Kitchen, Sliding Doors
- Has fireplace: No
Interior area
- Total structure area: 5,120
- Total interior livable area: 3,582 sqft
Property
Parking
- Total spaces: 3
- Parking features: Covered, Driveway, Garage Door Opener
- Attached garage spaces: 3
- Has uncovered spaces: Yes
- Details: Garage Dimensions: 33x23
Features
- Levels: One
- Stories: 1
- Patio & porch: Covered, Patio, Porch
- Exterior features: Irrigation System, Lighting, Outdoor Kitchen, Sidewalk
Lot
- Size: 0.53 Acres
Details
- Additional structures: Outdoor Kitchen
- Parcel number: R0322319357401700350
- Zoning: X
- Special conditions: None
Construction
Type & style
- Home type: SingleFamily
- Architectural style: Traditional
- Property subtype: Single Family Residence
Materials
- Block, Stucco
- Foundation: Slab
- Roof: Shingle
Condition
- Under Construction
- New construction: Yes
- Year built: 2024
Details
- Builder model: Firethorn
- Builder name: LGI Homes Florida - LLC
Utilities & green energy
- Sewer: Public Sewer
- Water: Public
- Utilities for property: Cable Available, Electricity Available, Natural Gas Available, Water Available
Community & neighborhood
Security
- Security features: Fire Alarm
Community
- Community features: Clubhouse, Deed Restrictions, Fitness Center, Gated Community - Guard, Golf Carts OK, Golf, Pool, Restaurant, Sidewalks, Tennis Court(s)
Location
- Region: Brooksville
- Subdivision: SOUTHERN HILLS PLANTATION
HOA & financial
HOA
- Has HOA: Yes
- HOA fee: $291 monthly
- Association name: Southern Hills Plantation Homeowners Association I
- Association phone: 877-221-6919
Other fees
- Pet fee: $0 monthly
Other financial information
- Total actual rent: 0
Other
Other facts
- Listing terms: Cash,Conventional,VA Loan
- Ownership: Fee Simple
- Road surface type: Asphalt
Price history
| Date | Event | Price |
|---|---|---|
| 8/29/2025 | Sold | $782,900-1.9%$219/sqft |
Source: | ||
| 8/1/2025 | Pending sale | $797,900-1.2%$223/sqft |
Source: | ||
| 7/2/2025 | Price change | $807,900+1%$226/sqft |
Source: | ||
| 4/21/2025 | Price change | $799,900-12.9%$223/sqft |
Source: | ||
| 4/7/2025 | Price change | $917,900+0.8%$256/sqft |
Source: | ||
Public tax history
| Year | Property taxes | Tax assessment |
|---|---|---|
| 2024 | $2,316 +8.1% | $29,126 +10% |
| 2023 | $2,143 +0.6% | $26,478 +10% |
| 2022 | $2,131 +5.4% | $24,071 +122% |
Find assessor info on the county website
Neighborhood: 34601
Nearby schools
GreatSchools rating
- 3/10Moton Elementary SchoolGrades: PK-5Distance: 1.9 mi
- 2/10Hernando High SchoolGrades: PK,6-12Distance: 3.6 mi
- 5/10D. S. Parrott Middle SchoolGrades: 6-8Distance: 5.4 mi
Get pre-qualified for a loan
At Zillow Home Loans, we can pre-qualify you in as little as 5 minutes with no impact to your credit score.An equal housing lender. NMLS #10287.
Sell with ease on Zillow
Get a Zillow Showcase℠ listing at no additional cost and you could sell for —faster.
$762,200
2% more+$15,244
With Zillow Showcase(estimated)$777,444



