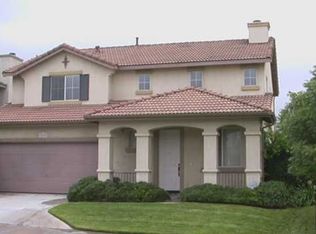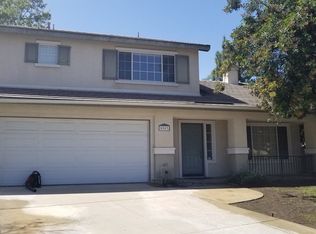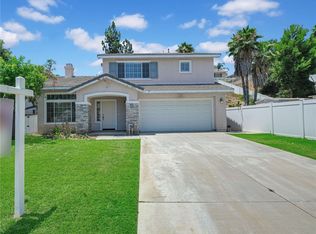Sold for $695,000
Listing Provided by:
BRITTNEY JEANSON DRE #01476352 951-906-7298,
Vista Sotheby's International Realty
Bought with: eXp Realty of Greater Los Angeles
$695,000
5890 Kendrick Dr, Riverside, CA 92507
4beds
2,202sqft
Single Family Residence
Built in 1996
4,792 Square Feet Lot
$692,600 Zestimate®
$316/sqft
$3,372 Estimated rent
Home value
$692,600
$630,000 - $762,000
$3,372/mo
Zestimate® history
Loading...
Owner options
Explore your selling options
What's special
Welcome to this beautiful home in the highly sought-after Sycamore Canyon community of Riverside. Boasting 4 bedrooms, 2.5 bathrooms, and approximately 2,200 sqft of thoughtfully designed living space, this residence combines modern comfort with timeless appeal.
The open-concept kitchen seamlessly connects to the family room, highlighted by a cozy fireplace—ideal for everyday living and entertaining. A formal living and dining room sit beneath soaring ceilings and expansive windows that flood the entryway with natural light, creating a grand and inviting first impression.
Upstairs, you’ll find three spacious bedrooms plus a primary suite, one of the bedrooms includes a convenient ensuite bath that also opens to the hallway. The generously sized primary suite offers a luxurious retreat with a dual-sink vanity, large walk-in closet, and a spacious main bathroom.
Step outside to a private 4,792 sqft backyard with serene views—perfect for enjoying sunsets or relaxing weekends at home. Additional upgrades include fresh interior and exterior paint, Nest smart system, security cameras, and an attached two-car garage with sleek epoxy flooring.
Located moments from scenic Sycamore Canyon Park and close to premier shopping centers, UCR, RCC, and the 60, 91, and 215 freeways—this is Southern California living at its finest.
Zillow last checked: 8 hours ago
Listing updated: July 30, 2025 at 10:56am
Listing Provided by:
BRITTNEY JEANSON DRE #01476352 951-906-7298,
Vista Sotheby's International Realty
Bought with:
Christopher Jones, DRE #02139600
eXp Realty of Greater Los Angeles
Source: CRMLS,MLS#: IV25118872 Originating MLS: California Regional MLS
Originating MLS: California Regional MLS
Facts & features
Interior
Bedrooms & bathrooms
- Bedrooms: 4
- Bathrooms: 3
- Full bathrooms: 2
- 1/2 bathrooms: 1
- Main level bathrooms: 1
Bedroom
- Features: All Bedrooms Up
Bathroom
- Features: Dual Sinks
Kitchen
- Features: Kitchen Island, Kitchen/Family Room Combo
Heating
- Central
Cooling
- Central Air
Appliances
- Laundry: Laundry Room, Upper Level
Features
- Separate/Formal Dining Room, Open Floorplan, All Bedrooms Up
- Flooring: Carpet, Laminate, Tile
- Has fireplace: Yes
- Fireplace features: Family Room
- Common walls with other units/homes: No Common Walls
Interior area
- Total interior livable area: 2,202 sqft
Property
Parking
- Total spaces: 2
- Parking features: Garage - Attached
- Attached garage spaces: 2
Features
- Levels: Two
- Stories: 2
- Entry location: front
- Patio & porch: Patio
- Pool features: None
- Spa features: None
- Has view: Yes
- View description: Mountain(s)
Lot
- Size: 4,792 sqft
- Features: 0-1 Unit/Acre
Details
- Parcel number: 263271015
- Special conditions: Standard
Construction
Type & style
- Home type: SingleFamily
- Property subtype: Single Family Residence
Condition
- New construction: No
- Year built: 1996
Utilities & green energy
- Sewer: Public Sewer
- Water: Public
Community & neighborhood
Community
- Community features: Curbs, Street Lights, Sidewalks
Location
- Region: Riverside
Other
Other facts
- Listing terms: Submit
Price history
| Date | Event | Price |
|---|---|---|
| 7/29/2025 | Sold | $695,000+3.9%$316/sqft |
Source: | ||
| 6/17/2025 | Contingent | $669,000$304/sqft |
Source: | ||
| 5/29/2025 | Listed for sale | $669,000+162.4%$304/sqft |
Source: | ||
| 2/17/2011 | Sold | $255,000$116/sqft |
Source: Public Record Report a problem | ||
| 12/30/2010 | Listed for sale | $255,000-7.3%$116/sqft |
Source: foreclosure.com Report a problem | ||
Public tax history
| Year | Property taxes | Tax assessment |
|---|---|---|
| 2025 | $3,729 +3.4% | $326,682 +2% |
| 2024 | $3,607 +0.5% | $320,278 +2% |
| 2023 | $3,588 +2% | $313,999 +2% |
Find assessor info on the county website
Neighborhood: Canyon Crest
Nearby schools
GreatSchools rating
- 5/10Emerson Elementary SchoolGrades: K-6Distance: 3 mi
- 6/10University Heights Middle SchoolGrades: 7-8Distance: 3.4 mi
- 5/10John W. North High SchoolGrades: 9-12Distance: 3.4 mi
Get a cash offer in 3 minutes
Find out how much your home could sell for in as little as 3 minutes with a no-obligation cash offer.
Estimated market value$692,600
Get a cash offer in 3 minutes
Find out how much your home could sell for in as little as 3 minutes with a no-obligation cash offer.
Estimated market value
$692,600


