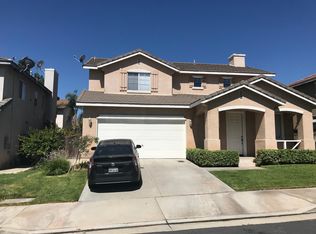Welcome to your ideal off-campus home at 5892 Matheson Drive, located in the highly sought-after Sycamore Highlands community just a 5-minute drive from UC Riverside! This spacious two-story home offers 5 bedrooms and 2.5 bathrooms, including one bedroom and bathroom conveniently located on the first floor perfect for guests, roommates, or a private study space. Enjoy approximately 2,200 square feet of open-concept living with high ceilings, a cozy fireplace in the family room, and a bright and airy atmosphere throughout. The kitchen is equipped with granite countertops, a central island, and all major appliances. A washer and dryer are included for your convenience. Recent upgrades include all three toilets replaced with brand-new units, new flooring on the entire second floor (2022), and a new A/C unit (2021) ensuring comfort and efficiency year-round. The private backyard features low-maintenance artificial turf and fruit trees ideal for relaxing or entertaining. The front yard is beautifully landscaped, and the attached two-car garage provides ample parking and storage space. Located in a quiet, safe, and family-friendly neighborhood, this home is within walking distance of Sycamore Highlands Park and close to Sycamore Canyon Wilderness Park for hiking and outdoor recreation. With easy access to the 60 and 215 freeways, you're only minutes from Target, Walmart, Costco, and Canyon Crest Towne Center. Perfect for students or professionals seeking a peaceful home near campus with all the modern comforts. Don't miss your chance to live in one of Riverside's best neighborhoods schedule a viewing today! Tenants purchase renter's insurance Tenants cover utilities No pet allowed No smoking allowed
This property is off market, which means it's not currently listed for sale or rent on Zillow. This may be different from what's available on other websites or public sources.
