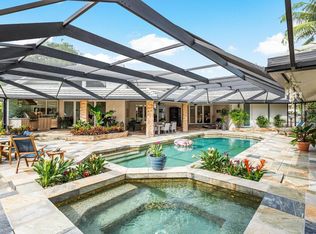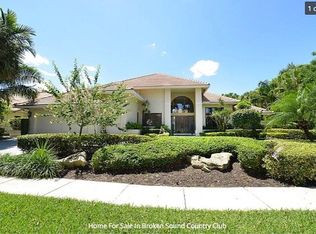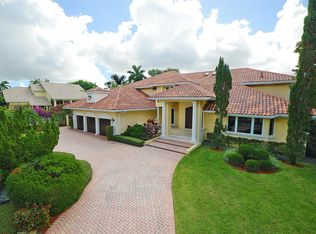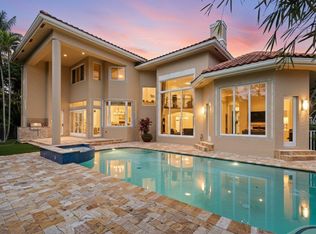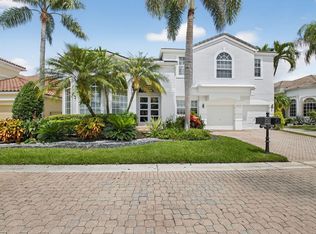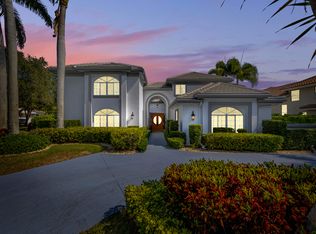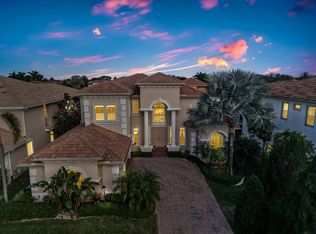AMAZING 5 bedroom (or 4 bedroom plus a beautiful office w/ private bth & walk in closet) that sits on a completely private almost half acre interior lot overlooking a gorgeous resort style heated salt water pool, spa & huge back yard. This stunning contemporary/ transitional home was designed for luxury & comfort with it's stone fireplace, separate dining rm, open eat-in chefs kitchen w/ center island, open family rm, wet bar, split fl plan w/ separate master wing w/ his & hers walk in closets, his & her bathrms, steam shower for him, shower & whirlpool for her, a 3 bedrm guest or family wing plus a den/office w/full bath. This outstanding home is loaded with custom features. Walk to the Broken Sound clubhouse, restaurants, golf course, gym, spa, tennis, & pickel ball cts. New Roof
For sale
$2,595,000
5896 NW 23rd Way, Boca Raton, FL 33496
5beds
4,024sqft
Est.:
Single Family Residence
Built in 1988
-- sqft lot
$-- Zestimate®
$645/sqft
$1,017/mo HOA
What's special
Stone fireplaceCenter islandSeparate master wingOpen eat-in chefs kitchenWet barSteam shower
- 182 days |
- 932 |
- 27 |
Zillow last checked: 8 hours ago
Listing updated: January 15, 2026 at 06:30am
Listed by:
Cyd E Berusch 561-212-5005,
Lang Realty/ BR
Source: BeachesMLS,MLS#: RX-11108455 Originating MLS: Beaches MLS
Originating MLS: Beaches MLS
Tour with a local agent
Facts & features
Interior
Bedrooms & bathrooms
- Bedrooms: 5
- Bathrooms: 6
- Full bathrooms: 5
- 1/2 bathrooms: 1
Rooms
- Room types: Family Room, Pool Bath
Primary bedroom
- Level: M
- Area: 304 Square Feet
- Dimensions: 19 x 16
Bedroom 2
- Level: M
- Area: 180 Square Feet
- Dimensions: 15 x 12
Bedroom 3
- Level: M
- Area: 180 Square Feet
- Dimensions: 15 x 12
Bedroom 4
- Level: M
- Area: 204 Square Feet
- Dimensions: 17 x 12
Bedroom 5
- Level: M
- Area: 180 Square Feet
- Dimensions: 15 x 12
Family room
- Level: M
- Area: 462 Square Feet
- Dimensions: 22 x 21
Kitchen
- Level: M
- Area: 238 Square Feet
- Dimensions: 17 x 14
Living room
- Level: M
- Area: 330 Square Feet
- Dimensions: 22 x 15
Utility room
- Level: M
- Area: 84 Square Feet
- Dimensions: 6 x 14
Heating
- Central, Electric, Fireplace(s)
Cooling
- Electric, Central Air, Ceiling Fan(s)
Appliances
- Included: Washer, Cooktop, Wall Oven, Freezer, Microwave, Disposal, Electric Water Heater, Dishwasher, Electric Range, Refrigerator, Dryer
- Laundry: Sink
Features
- Wet Bar, Entry Lvl Lvng Area, Closet Cabinets, Kitchen Island, Roman Tub, Built-in Features, Volume Ceiling, Walk-In Closet(s), Bar, Entrance Foyer, Pantry, Split Bedroom
- Flooring: Carpet, Marble
- Windows: Shutters, Accordion Shutters (Complete), Storm Shutters, Impact Glass (Partial)
- Has fireplace: Yes
- Common walls with other units/homes: Corner
Interior area
- Total structure area: 5,777
- Total interior livable area: 4,024 sqft
Video & virtual tour
Property
Parking
- Total spaces: 8
- Parking features: Garage - Attached, Circular Driveway, Driveway, Auto Garage Open, Commercial Vehicles Prohibited
- Attached garage spaces: 3
- Uncovered spaces: 5
Features
- Stories: 1
- Patio & porch: Screen Porch, Open Patio
- Exterior features: Auto Sprinkler
- Has private pool: Yes
- Pool features: In Ground, Salt Water, Pool/Spa Combo, Heated, Community
- Has spa: Yes
- Spa features: Community, Bath, Spa
- Fencing: Fenced
- Has view: Yes
- View description: Pool, Garden
- Waterfront features: None
Lot
- Features: 1/4 to 1/2 Acre, West of US-1, Interior Lot, Corner Lot
Details
- Parcel number: 06424702050000330
- Zoning: Residential
Construction
Type & style
- Home type: SingleFamily
- Property subtype: Single Family Residence
Materials
- CBS
Condition
- Resale
- New construction: No
- Year built: 1988
Utilities & green energy
- Sewer: Public Sewer
- Water: Public
- Utilities for property: Electricity Connected, Cable Connected
Community & HOA
Community
- Features: Cafe/Restaurant, Playground, Pickleball, Whirlpool, Putting Green, Billiards, Sidewalks, Sauna, Game Room, Fitness Center, Basketball, Clubhouse, Bike - Jog, Tennis Court(s), Golf, Club Membership Req, Oth Membership Avlbl, Equity Purchase Req, Gated
- Security: Gated with Guard, Private Guard, Security System Owned, Burglar Alarm
- Subdivision: Bermuda Run
HOA
- Has HOA: Yes
- Services included: Common Areas, Trash
- HOA fee: $1,017 monthly
- Application fee: $300
- Membership fee: $130,000
- Additional fee info: Membership Fee: 130000
Location
- Region: Boca Raton
Financial & listing details
- Price per square foot: $645/sqft
- Tax assessed value: $1,180,676
- Annual tax amount: $17,002
- Date on market: 7/18/2025
- Listing terms: Cash,Conventional
- Electric utility on property: Yes
Estimated market value
Not available
Estimated sales range
Not available
$6,046/mo
Price history
Price history
| Date | Event | Price |
|---|---|---|
| 9/4/2025 | Price change | $2,595,000-3.7%$645/sqft |
Source: | ||
| 7/18/2025 | Listed for sale | $2,695,000+8%$670/sqft |
Source: | ||
| 5/2/2024 | Listing removed | -- |
Source: | ||
| 8/24/2023 | Price change | $2,495,000-9.3%$620/sqft |
Source: | ||
| 5/2/2023 | Listed for sale | $2,750,000+10%$683/sqft |
Source: | ||
Public tax history
Public tax history
| Year | Property taxes | Tax assessment |
|---|---|---|
| 2024 | $17,001 +6.3% | $855,188 +10% |
| 2023 | $15,991 +15.8% | $777,444 +10% |
| 2022 | $13,811 +15.3% | $706,767 +10% |
Find assessor info on the county website
BuyAbility℠ payment
Est. payment
$18,611/mo
Principal & interest
$12923
Property taxes
$3763
Other costs
$1925
Climate risks
Neighborhood: University Park
Nearby schools
GreatSchools rating
- 10/10Calusa Elementary SchoolGrades: PK-5Distance: 0.5 mi
- 8/10Spanish River Community High SchoolGrades: 6-12Distance: 0.8 mi
- 9/10Omni Middle SchoolGrades: 6-8Distance: 0.9 mi
Schools provided by the listing agent
- Elementary: Calusa Elementary School
- Middle: Omni Middle School
- High: Spanish River Community High School
Source: BeachesMLS. This data may not be complete. We recommend contacting the local school district to confirm school assignments for this home.
- Loading
- Loading
