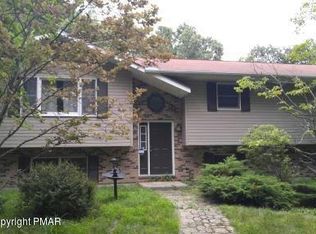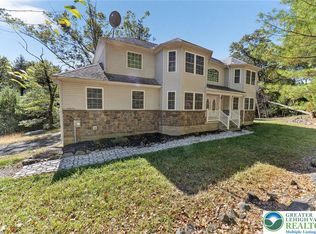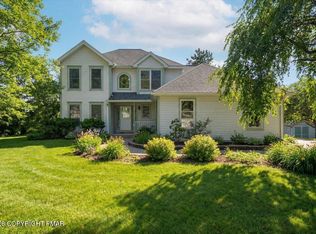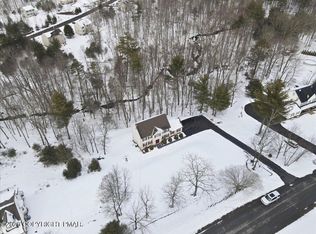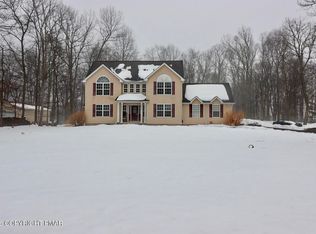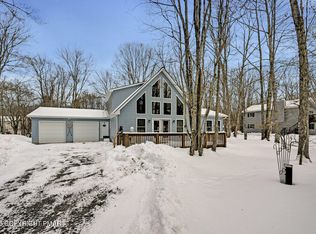Properties like this do NOT come around often in Stroudsburg. Sitting on an expansive, hard-to-find parcel, this home offers the space, privacy, and potential buyers are constantly searching for -- all while being just minutes from town, major routes, shopping, dining, and everyday conveniences.
Imagine owning a property where you have room to breathe -- space for outdoor entertaining, future additions, recreation, or simply enjoying peace and privacy. Large parcels in this location are extremely limited, making this a standout investment opportunity whether you're looking for a primary residence, vacation escape, or long-term hold.
The location is unbeatable -- close to everything, yet tucked away enough to enjoy your own slice of land. Commuter friendly. Convenient. Desirable.
To make it even better, the seller is offering a $1,000 credit at closing toward a fresh coat of paint, allowing you to customize and add your personal touch from day one.
Land. Location. Opportunity.
This is the kind of property buyers wait for.
Schedule your showing before someone else secures this rare Stroudsburg gem.
For sale
Price cut: $50K (2/23)
$475,000
59 Coach Rd, Stroudsburg, PA 18360
4beds
2,200sqft
Est.:
Single Family Residence
Built in 2015
2.96 Acres Lot
$464,300 Zestimate®
$216/sqft
$-- HOA
What's special
Space for outdoor entertainingExpansive hard-to-find parcel
- 5 days |
- 2,256 |
- 107 |
Likely to sell faster than
Zillow last checked: 9 hours ago
Listing updated: February 23, 2026 at 01:38pm
Listed by:
Ryan Collins 570-216-2940,
Keller Williams Real Estate - Stroudsburg 570-421-2890
Source: PMAR,MLS#: PM-139022
Tour with a local agent
Facts & features
Interior
Bedrooms & bathrooms
- Bedrooms: 4
- Bathrooms: 3
- Full bathrooms: 2
- 1/2 bathrooms: 1
Primary bedroom
- Level: Second
- Area: 272
- Dimensions: 17 x 16
Bedroom 2
- Level: Second
- Area: 156
- Dimensions: 13 x 12
Bedroom 3
- Level: Second
- Area: 156
- Dimensions: 13 x 12
Bedroom 4
- Level: Second
- Area: 156
- Dimensions: 13 x 12
Primary bathroom
- Level: Second
- Area: 108
- Dimensions: 12 x 9
Bathroom 2
- Level: Second
- Area: 72
- Dimensions: 9 x 8
Bathroom 3
- Level: First
- Area: 21
- Dimensions: 7 x 3
Dining room
- Level: First
- Area: 117
- Dimensions: 13 x 9
Kitchen
- Level: First
- Area: 195
- Dimensions: 15 x 13
Living room
- Level: First
- Area: 392
- Dimensions: 28 x 14
Other
- Level: Basement
- Area: 348
- Dimensions: 29 x 12
Other
- Level: Basement
- Area: 182
- Dimensions: 14 x 13
Other
- Level: Basement
- Area: 88
- Dimensions: 11 x 8
Heating
- Forced Air
Cooling
- Ceiling Fan(s), Central Air
Appliances
- Laundry: Main Level
Features
- Breakfast Nook, Breakfast Bar, Eat-in Kitchen, Kitchen Island, Granite Counters, Double Vanity, Soaking Tub, Walk-In Closet(s), Ceiling Fan(s), Storage
- Flooring: Ceramic Tile, Hardwood, Laminate, Tile, Vinyl, Wood
- Doors: Sliding Doors
- Windows: Blinds, Drapes, Screens
- Basement: Stone Floor,Sump Pump
- Number of fireplaces: 1
- Fireplace features: Living Room
Interior area
- Total structure area: 3,400
- Total interior livable area: 2,200 sqft
- Finished area above ground: 2,200
- Finished area below ground: 0
Property
Parking
- Total spaces: 20
- Parking features: Garage - Attached, Open
- Attached garage spaces: 2
- Covered spaces: 10
- Uncovered spaces: 10
Accessibility
- Accessibility features: Enhanced Accessible
Features
- Stories: 2
- Patio & porch: Porch, Rear Porch
- Exterior features: Garden
Lot
- Size: 2.96 Acres
- Features: Back Yard, Front Yard, Garden, Many Trees, Paved
Details
- Additional structures: Greenhouse
- Parcel number: 08.91752
- Zoning description: Residential
Construction
Type & style
- Home type: SingleFamily
- Architectural style: Colonial
- Property subtype: Single Family Residence
Materials
- Vinyl Siding
- Roof: Asphalt,Fiberglass
Condition
- Year built: 2015
Utilities & green energy
- Sewer: Septic Tank
- Water: Well
Community & HOA
Community
- Subdivision: None
HOA
- Has HOA: No
Location
- Region: Stroudsburg
Financial & listing details
- Price per square foot: $216/sqft
- Tax assessed value: $267,560
- Annual tax amount: $8,177
- Date on market: 2/23/2026
- Listing terms: Cash,Conventional
- Exclusions: current Kitchen Refrigerator. Will be replaced with refrigerator in the basement. Dryer is excluded and both freezers in the garage.
- Road surface type: Paved
Estimated market value
$464,300
$441,000 - $488,000
$3,005/mo
Price history
Price history
| Date | Event | Price |
|---|---|---|
| 2/23/2026 | Price change | $475,000-9.5%$216/sqft |
Source: PMAR #PM-139022 Report a problem | ||
| 6/1/2025 | Price change | $525,000-4.5%$239/sqft |
Source: PMAR #PM-132737 Report a problem | ||
| 4/21/2025 | Price change | $549,900-3.4%$250/sqft |
Source: PMAR #PM-130054 Report a problem | ||
| 4/1/2025 | Price change | $568,990-1.9%$259/sqft |
Source: | ||
| 3/1/2025 | Listed for sale | $579,900+113.7%$264/sqft |
Source: | ||
| 6/5/2015 | Sold | $271,320+67900%$123/sqft |
Source: Public Record Report a problem | ||
| 6/27/2013 | Sold | $399 |
Source: Public Record Report a problem | ||
Public tax history
Public tax history
| Year | Property taxes | Tax assessment |
|---|---|---|
| 2025 | $7,910 +8.5% | $267,560 |
| 2024 | $7,292 +7.3% | $267,560 |
| 2023 | $6,795 +1.8% | $267,560 |
| 2022 | $6,676 | $267,560 |
| 2021 | $6,676 +0.5% | $267,560 |
| 2020 | $6,641 +8.2% | $267,560 +626.7% |
| 2019 | $6,136 | $36,820 |
| 2018 | $6,136 | $36,820 |
| 2017 | $6,136 +431.5% | $36,820 |
| 2016 | $1,154 | $36,820 +703.9% |
| 2015 | -- | $4,580 |
Find assessor info on the county website
BuyAbility℠ payment
Est. payment
$2,757/mo
Principal & interest
$2211
Property taxes
$546
Climate risks
Neighborhood: 18360
Nearby schools
GreatSchools rating
- 7/10Swiftwater Interm SchoolGrades: 4-6Distance: 7.3 mi
- 7/10Pocono Mountain East Junior High SchoolGrades: 7-8Distance: 7.2 mi
- 9/10Pocono Mountain East High SchoolGrades: 9-12Distance: 7.4 mi
