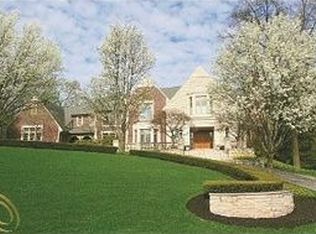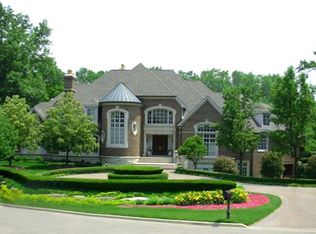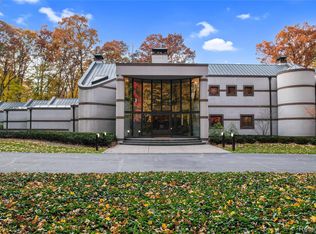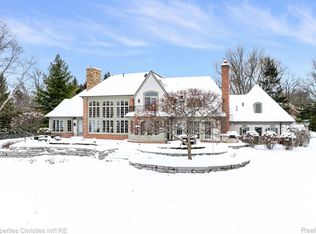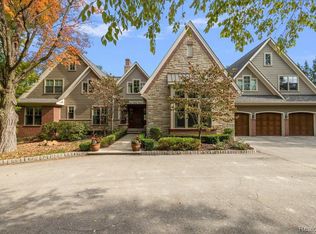Indulge in exquisite comfort and luxury in this masterfully transformed estate, updated by Sterling Custom Homes and Renovations. Tucked within a quiet enclave of executive residences, this remarkable home is moments away from every convenience. The grand two-story foyer, with gleaming marble floors, introduces an interior that delights at every turn. The living room stuns with soaring ceilings, a beautiful bar area for entertaining, and a natural flow that connects effortlessly to both the custom dream kitchen and the breathtaking two-story library. Wrapping you in cozy sophistication, the library creates a versatile space with countless possibilities. Expansive windows throughout frame magnificent views of the surrounding natural beauty. The kitchen is a work of art, featuring a dramatic stone waterfall island and custom cabinetry. A striking two-sided fireplace, shared with the family room, adds both warmth and architectural distinction to this inviting space. The first-floor primary suite boasts luxurious finishes and a spa-inspired bath designed for the ultimate in relaxation. Upstairs, spacious and beautifully designed bedrooms and bathrooms provide comfort and privacy for family or guests. The expansive walkout lower level is created for entertainment, including a large recreation area, a generous bar, and a beautifully appointed ensuite bedroom. Outdoors, a serene stone terrace invites you to unwind amid lush natural surroundings and complete privacy. Designed by Art Harrison Interiors, this home reflects modern luxury at its finest, with every inch updated for refined, effortless living, including new plumbing, faucets, and hardware. Additional highlights include a whole-house generator, six HVAC units, and three hot water heaters, with two replaced within the past two years. The home also features four recently replaced furnaces, two newer air-conditioning units, and newly added heating in both garages, providing year-round comfort and convenience.
Pending
$3,450,000
59 Hidden Rdg, Bloomfield Hills, MI 48304
5beds
13,893sqft
Est.:
Single Family Residence
Built in 1997
1.5 Acres Lot
$3,249,800 Zestimate®
$248/sqft
$750/mo HOA
What's special
Large recreation areaSpa-inspired bathDramatic stone waterfall islandCustom dream kitchenBreathtaking two-story libraryCustom cabinetry
- 25 days |
- 2,963 |
- 94 |
Zillow last checked: 8 hours ago
Listing updated: February 19, 2026 at 02:52am
Listed by:
Katherine E Broock 248-318-4504,
Max Broock, REALTORS®-Birmingham 248-644-6700
Source: Realcomp II,MLS#: 20261003884
Facts & features
Interior
Bedrooms & bathrooms
- Bedrooms: 5
- Bathrooms: 9
- Full bathrooms: 7
- 1/2 bathrooms: 2
Primary bedroom
- Level: Entry
- Area: 420
- Dimensions: 30 X 14
Bedroom
- Level: Basement
- Area: 400
- Dimensions: 25 X 16
Bedroom
- Level: Second
- Area: 392
- Dimensions: 28 X 14
Bedroom
- Level: Second
- Area: 180
- Dimensions: 15 X 12
Bedroom
- Level: Second
- Area: 144
- Dimensions: 12 X 12
Primary bathroom
- Level: Entry
- Area: 264
- Dimensions: 22 X 12
Other
- Level: Basement
- Area: 56
- Dimensions: 8 X 7
Other
- Level: Basement
- Area: 70
- Dimensions: 10 X 7
Other
- Level: Second
- Area: 168
- Dimensions: 14 X 12
Other
- Level: Second
- Area: 60
- Dimensions: 10 X 6
Other
- Level: Second
- Area: 42
- Dimensions: 7 X 6
Other
- Level: Second
- Area: 50
- Dimensions: 10 X 5
Other
- Level: Entry
- Area: 49
- Dimensions: 7 X 7
Other
- Level: Entry
- Area: 24
- Dimensions: 6 X 4
Other
- Level: Entry
- Area: 60
- Dimensions: 10 X 6
Dining room
- Level: Entry
- Area: 255
- Dimensions: 17 X 15
Family room
- Level: Entry
- Area: 368
- Dimensions: 23 X 16
Flex room
- Level: Basement
- Area: 224
- Dimensions: 16 X 14
Flex room
- Level: Basement
- Area: 210
- Dimensions: 15 X 14
Flex room
- Level: Second
- Area: 392
- Dimensions: 28 X 14
Great room
- Level: Basement
- Area: 930
- Dimensions: 31 X 30
Kitchen
- Level: Entry
- Area: 352
- Dimensions: 22 X 16
Laundry
- Level: Entry
- Area: 120
- Dimensions: 12 X 10
Library
- Level: Entry
- Area: 216
- Dimensions: 18 X 12
Living room
- Level: Entry
- Area: 1089
- Dimensions: 33 X 33
Other
- Level: Entry
- Area: 48
- Dimensions: 8 X 6
Sitting room
- Level: Second
- Area: 432
- Dimensions: 27 X 16
Heating
- Forced Air, Natural Gas
Cooling
- Central Air
Appliances
- Included: Built In Electric Oven, Built In Refrigerator, Bar Fridge, Dishwasher, Disposal, Dryer, Electric Cooktop, Microwave, Washer, Wine Refrigerator
Features
- Basement: Finished,Walk Out Access
- Has fireplace: Yes
- Fireplace features: Family Room, Kitchen, Library
Interior area
- Total interior livable area: 13,893 sqft
- Finished area above ground: 9,493
- Finished area below ground: 4,400
Video & virtual tour
Property
Parking
- Total spaces: 6
- Parking features: Sixor More Car Garage, Attached, Side Entrance
- Attached garage spaces: 6
Features
- Levels: Two
- Stories: 2
- Entry location: GroundLevelwSteps
- Pool features: None
Lot
- Size: 1.5 Acres
Details
- Parcel number: 1914327005
- Special conditions: Short Sale No,Standard
Construction
Type & style
- Home type: SingleFamily
- Architectural style: Tudor
- Property subtype: Single Family Residence
Materials
- Brick, Stone
- Foundation: Basement, Poured
Condition
- New construction: No
- Year built: 1997
- Major remodel year: 2024
Utilities & green energy
- Sewer: Public Sewer
- Water: Public
Community & HOA
Community
- Subdivision: HIDDEN RIDGE CONDO
HOA
- Has HOA: Yes
- HOA fee: $750 monthly
- HOA phone: 586-254-0900
Location
- Region: Bloomfield Hills
Financial & listing details
- Price per square foot: $248/sqft
- Tax assessed value: $1,158,830
- Annual tax amount: $41,353
- Date on market: 1/19/2026
- Cumulative days on market: 63 days
- Listing agreement: Exclusive Right To Sell
- Listing terms: Cash,Conventional
Estimated market value
$3,249,800
$3.09M - $3.41M
$4,509/mo
Price history
Price history
| Date | Event | Price |
|---|---|---|
| 2/19/2026 | Pending sale | $3,450,000$248/sqft |
Source: | ||
| 1/19/2026 | Listed for sale | $3,450,000-3.9%$248/sqft |
Source: | ||
| 1/19/2026 | Listing removed | $3,590,000$258/sqft |
Source: | ||
| 12/15/2025 | Listed for sale | $3,590,000-5.3%$258/sqft |
Source: | ||
| 9/26/2025 | Listing removed | $20,000$1/sqft |
Source: Realcomp II #20251030920 Report a problem | ||
| 8/29/2025 | Listed for rent | $20,000$1/sqft |
Source: Realcomp II #20251030920 Report a problem | ||
| 6/21/2025 | Listed for sale | $3,790,000-2.6%$273/sqft |
Source: | ||
| 4/29/2025 | Listing removed | $3,890,000$280/sqft |
Source: | ||
| 1/21/2025 | Listed for sale | $3,890,000$280/sqft |
Source: | ||
| 8/20/2024 | Listing removed | $3,890,000$280/sqft |
Source: | ||
| 7/20/2024 | Price change | $3,890,000-2.5%$280/sqft |
Source: | ||
| 6/12/2024 | Price change | $3,990,000-7%$287/sqft |
Source: | ||
| 5/12/2024 | Listed for sale | $4,290,000+79.1%$309/sqft |
Source: | ||
| 12/3/2013 | Listing removed | $2,395,000$172/sqft |
Source: MAX BROOCK, REALTORS�-BLOOMFIELD #213091475 Report a problem | ||
| 9/6/2013 | Price change | $2,395,000-4.2%$172/sqft |
Source: MAX BROOCK, REALTORS-BLOOMFIELD #213091475 Report a problem | ||
| 1/31/2013 | Listed for sale | $2,500,000+8.7%$180/sqft |
Source: MAX BROOCK, REALTORS-BLOOMFIELD #213009718 Report a problem | ||
| 12/26/2012 | Listing removed | $2,299,000$165/sqft |
Source: Real Estate One #212009520 Report a problem | ||
| 7/25/2012 | Price change | $2,299,000-8%$165/sqft |
Source: MAX BROOCK, REALTORS-BIRMINGHAM #212009520 Report a problem | ||
| 6/2/2012 | Price change | $2,499,000-16.4%$180/sqft |
Source: MAX BROOCK, REALTORS-BIRMINGHAM #212009520 Report a problem | ||
| 1/29/2012 | Price change | $2,990,000-9.4%$215/sqft |
Source: MAX BROOCK, REALTORS-BIRMINGHAM #212009520 Report a problem | ||
| 4/27/2011 | Listed for sale | $3,299,000$237/sqft |
Source: MAX BROOCK, REALTORS-BIRMINGHAM #211043226 Report a problem | ||
Public tax history
Public tax history
Tax history is unavailable.BuyAbility℠ payment
Est. payment
$22,394/mo
Principal & interest
$17791
Property taxes
$3853
HOA Fees
$750
Climate risks
Neighborhood: 48304
Nearby schools
GreatSchools rating
- 9/10East Hills Middle SchoolGrades: 4-8Distance: 1.2 mi
- 10/10Bloomfield Hills High SchoolGrades: 9-12Distance: 2.5 mi
- 9/10Way Elementary SchoolGrades: K-4Distance: 1.9 mi
