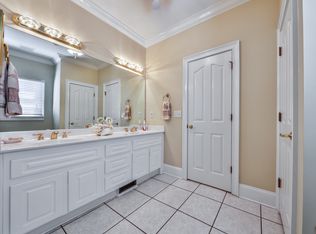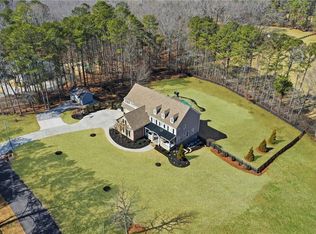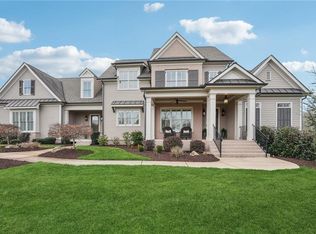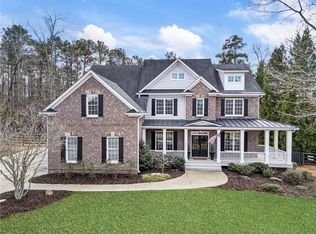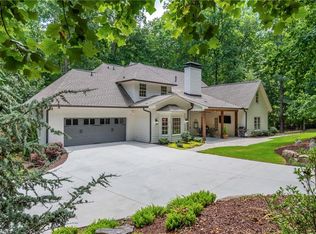Welcome to an estate experience unlike any other in Canton, where privacy, space, thoughtful design, and unmatched utility come together on a beautifully level four-acre setting. The home sits well off the road and is accessed by a long private driveway serving both the main residence and guest house, providing excellent privacy and ease of access. Recently staged and presented with all-new photography and video, the property delivers a refreshed opportunity for discerning buyers seeking flexibility, comfort, and refined living. Upon entry, you are welcomed by a dramatic two-story foyer offering sweeping views into the formal living room, dining room, and family room, creating a beautiful preview of the scale and architectural character found throughout the home. Numerous windows flood the interior with abundant natural light. Gorgeous hardwood floors extend throughout the main level, complemented by elaborate trim work and crown molding. The beautifully appointed kitchen overlooks the family room and features a separate eat-in area, custom cabinetry, and premium Sub-Zero and Wolf stainless appliances. The cozy family room is anchored by a striking stacked-stone fireplace and a wall of windows overlooking the expansive landscaped acreage and large oversized rear deck, easily accessed through the kitchen for seamless indoor-outdoor living. The elevated deck offers covered and open-air spaces, an exterior stacked-stone fireplace, and an enclosed vaulted section finished with tongue-and-groove hardwood ceilings. The main level also includes a generously sized guest suite with deck access and a private en-suite bath, ideal for multi-generational living. The primary suite offers wonderful proportions, tray ceilings, and a spa-inspired bath with dual vanities, soaking tub, tiled shower, and custom walk-in closet. The terrace level provides a flexible loft-style living area that opens to a rear patio overlooking the koi pond and private backyard. A standout feature of this estate is the separate guest house offering two bedrooms, one-and-a-half baths, an island kitchen, stainless appliances, solid-surface countertops, and hardwood flooring. Five enclosed parking bays below the guest home plus a two-bay structure at the main residence provide true seven-vehicle capacity with excellent flexibility for storage, hobbies, fitness, or business use. The guest residence also offers optional supplemental income potential or independent living arrangements. Outdoor living continues to impress with expansive decks, covered entertaining areas, stone fireplace features, serene water elements, and wide-open green space. Conveniently located near shopping, dining, parks, and top-rated schools, this exceptional estate offers the rare combination of a formal separate guest house, acreage privacy, and everyday accessibility — a level of opportunity not easily duplicated anywhere in Canton. New staging. New visuals. Improved pricing. A renewed opportunity. Schedule your private showing today.
Pending
Price cut: $23K (1/21)
$1,675,000
590 Arthur Rd, Canton, GA 30115
7beds
7,536sqft
Est.:
Single Family Residence, Residential
Built in 2003
4 Acres Lot
$-- Zestimate®
$222/sqft
$-- HOA
What's special
- 277 days |
- 824 |
- 29 |
Zillow last checked: 8 hours ago
Listing updated: February 15, 2026 at 09:33pm
Listing Provided by:
Lionel Sterling Jr,
Sterling Realty Partners, Inc. 678-571-3016,
Rachael Sterling,
Sterling Realty Partners, Inc.
Source: FMLS GA,MLS#: 7584960
Facts & features
Interior
Bedrooms & bathrooms
- Bedrooms: 7
- Bathrooms: 8
- Full bathrooms: 6
- 1/2 bathrooms: 2
- Main level bathrooms: 1
- Main level bedrooms: 1
Rooms
- Room types: Basement, Bathroom, Bonus Room, Exercise Room, Game Room, Kitchen, Media Room, Sun Room, Workshop
Primary bedroom
- Features: Double Master Bedroom, In-Law Floorplan, Master on Main
- Level: Double Master Bedroom, In-Law Floorplan, Master on Main
Bedroom
- Features: Double Master Bedroom, In-Law Floorplan, Master on Main
Primary bathroom
- Features: Double Vanity, Separate His/Hers, Separate Tub/Shower, Soaking Tub
Dining room
- Features: Seats 12+, Separate Dining Room
Kitchen
- Features: Breakfast Bar, Breakfast Room, Cabinets Other, Eat-in Kitchen, Kitchen Island, Pantry, Stone Counters, View to Family Room, Other
Heating
- Central, ENERGY STAR Qualified Equipment, Natural Gas
Cooling
- Ceiling Fan(s), Central Air, Electric, ENERGY STAR Qualified Equipment, Gas
Appliances
- Included: Dishwasher, Electric Range, ENERGY STAR Qualified Appliances, Gas Range, Range Hood, Refrigerator
- Laundry: Laundry Room, Main Level
Features
- Bookcases, Double Vanity, Entrance Foyer, Entrance Foyer 2 Story, High Ceilings, High Ceilings 10 ft Main, High Speed Internet, Recessed Lighting, Tray Ceiling(s), Walk-In Closet(s), Wet Bar
- Flooring: Hardwood
- Windows: Insulated Windows
- Basement: Exterior Entry,Finished,Finished Bath,Full,Interior Entry,Walk-Out Access
- Number of fireplaces: 1
- Fireplace features: Family Room
- Common walls with other units/homes: No Common Walls
Interior area
- Total structure area: 7,536
- Total interior livable area: 7,536 sqft
Video & virtual tour
Property
Parking
- Total spaces: 7
- Parking features: Attached, Detached, Drive Under Main Level, Driveway, Garage, Garage Faces Side
- Attached garage spaces: 7
- Has uncovered spaces: Yes
Accessibility
- Accessibility features: None
Features
- Levels: Two
- Stories: 2
- Patio & porch: Covered, Deck, Enclosed, Rear Porch, Screened, Side Porch
- Exterior features: Garden, Private Yard, Rear Stairs, Storage
- Pool features: None
- Spa features: None
- Fencing: Back Yard,Wood
- Has view: Yes
- View description: Trees/Woods
- Waterfront features: Pond
- Body of water: None
Lot
- Size: 4 Acres
- Features: Back Yard, Front Yard, Private, Wooded
Details
- Additional structures: Carriage House, Guest House, Second Residence, Workshop
- Additional parcels included: 15N14 292 J
- Parcel number: 15N14 292 J
- Other equipment: None
- Horse amenities: None
Construction
Type & style
- Home type: SingleFamily
- Architectural style: Traditional
- Property subtype: Single Family Residence, Residential
Materials
- Brick 3 Sides
- Foundation: Brick/Mortar
- Roof: Other
Condition
- Resale
- New construction: No
- Year built: 2003
Utilities & green energy
- Electric: Other
- Sewer: Septic Tank
- Water: Public
- Utilities for property: Cable Available, Electricity Available, Natural Gas Available, Phone Available, Water Available
Green energy
- Energy efficient items: Appliances, Thermostat, Windows
- Energy generation: None
Community & HOA
Community
- Features: Near Shopping, Near Trails/Greenway, Park, Street Lights
- Security: Fire Alarm, Smoke Detector(s)
- Subdivision: None
HOA
- Has HOA: No
Location
- Region: Canton
Financial & listing details
- Price per square foot: $222/sqft
- Annual tax amount: $13,551
- Date on market: 5/29/2025
- Cumulative days on market: 266 days
- Electric utility on property: Yes
- Road surface type: Paved
Estimated market value
Not available
Estimated sales range
Not available
$4,903/mo
Price history
Price history
| Date | Event | Price |
|---|---|---|
| 2/16/2026 | Pending sale | $1,675,000$222/sqft |
Source: | ||
| 1/21/2026 | Price change | $1,675,000-1.4%$222/sqft |
Source: | ||
| 10/8/2025 | Price change | $1,698,000-1.6%$225/sqft |
Source: | ||
| 9/25/2025 | Price change | $1,725,000-5.5%$229/sqft |
Source: | ||
| 7/25/2025 | Price change | $1,825,000-1.4%$242/sqft |
Source: | ||
| 5/29/2025 | Listed for sale | $1,850,000$245/sqft |
Source: | ||
Public tax history
Public tax history
Tax history is unavailable.BuyAbility℠ payment
Est. payment
$9,159/mo
Principal & interest
$8084
Property taxes
$1075
Climate risks
Neighborhood: 30115
Nearby schools
GreatSchools rating
- 7/10Indian Knoll ElementaryGrades: PK-5Distance: 1.9 mi
- 7/10Rusk Middle SchoolGrades: 6-8Distance: 3.5 mi
- 8/10Sequoyah High SchoolGrades: 9-12Distance: 3.3 mi
Schools provided by the listing agent
- Elementary: Indian Knoll
- Middle: Dean Rusk
- High: Sequoyah
Source: FMLS GA. This data may not be complete. We recommend contacting the local school district to confirm school assignments for this home.
