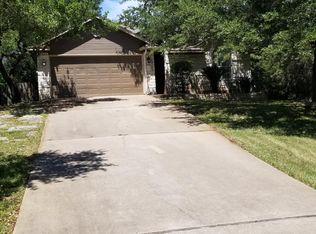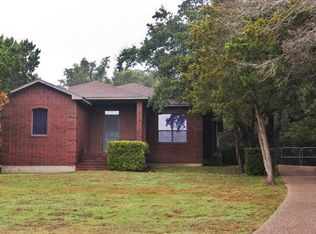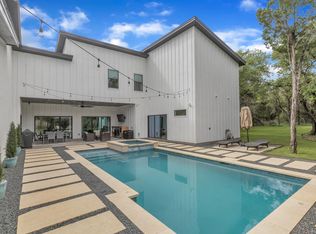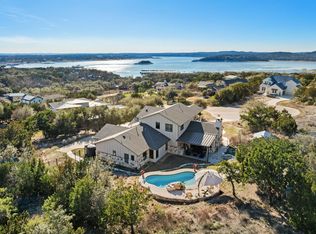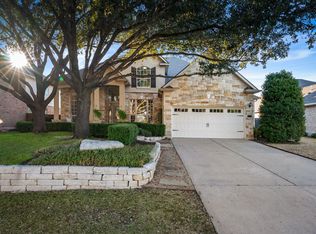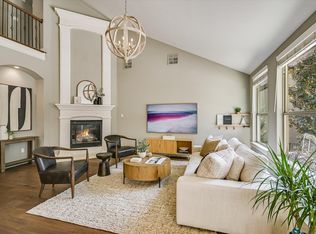Tucked behind a private gate and nestled beneath mature oaks, this stunning home + casita sits on an expansive .67-acre lot just steps from Lake Travis. With a combined 3,742 sqft, 5 BD and 4.5 BA, the property offers a spacious and flexible layout that works beautifully for everyday living, guests, or even rental potential. Designed with modern taste and thoughtful finishings, it feels like a serene retreat while still being close to everything Austin has to offer. The main house features an open concept space that blends the kitchen, living and dining. Just beyond, tucked under the shade of mature trees, there’s a stylish casita complete with a bedroom and full bathroom. It’s the perfect setup for guests or an additional office space. From the moment you walk in, you’re welcomed by warm wood floors, high ceilings, gorgeous display windows and recessed lighting that carries an inviting energy throughout. The kitchen is stunning with its oversized quartz waterfall island, tons of cabinet space and under-cabinet lighting for a touch of luxury. The impressive primary suite is a dream, with vaulted ceilings, an exposed beam, perfectly placed windows, an equally impressive ensuite and a massive walk-in closet. A guest bath and private office round out the main level. Upstairs, you’ll find 3 BD, 2 BA, and a generous living/game room. Step outside into a peaceful backyard that feels like your own little escape. Walking distance to Lake Travis, you’re never far from outdoor adventure. Chickens are welcome and you can launch your boat, explore nearby trails, or head into downtown, just 16 miles away. Total sqft is 3742 - Main home, 3419 sqft and Casita, 323 sqft.
Active under contract
Price cut: $50K (12/13)
$1,200,000
5904 Hudson Bend Rd, Austin, TX 78734
5beds
3,742sqft
Est.:
Single Family Residence
Built in 2021
0.67 Acres Lot
$-- Zestimate®
$321/sqft
$-- HOA
What's special
Private gatePeaceful backyardHigh ceilingsRecessed lightingWarm wood floorsGorgeous display windowsPrivate office
- 149 days |
- 135 |
- 6 |
Zillow last checked: 8 hours ago
Listing updated: January 12, 2026 at 01:50pm
Listed by:
Laneigh Hudson (512) 587-3828,
Horizon Realty (512) 342-1800
Source: Unlock MLS,MLS#: 1940335
Facts & features
Interior
Bedrooms & bathrooms
- Bedrooms: 5
- Bathrooms: 5
- Full bathrooms: 4
- 1/2 bathrooms: 1
- Main level bedrooms: 1
Primary bedroom
- Description: Natural light, picturesque black framed windows, exposed cedar beam, washer and dryer in massive walk in closet off of ensuite
- Features: See Remarks, Beamed Ceilings, Ceiling Fan(s), Full Bath, High Ceilings, Natural Woodwork, Recessed Lighting, Vaulted Ceiling(s), Walk-In Closet(s)
- Level: Main
Bedroom
- Description: Natural light, tree top views, ensuite bath
- Features: See Remarks, Ceiling Fan(s), Full Bath, High Ceilings, Recessed Lighting, Walk-In Closet(s)
- Level: Second
Bedroom
- Description: 2x secondary bedrooms that share Jack and Jill bathroom, natural light
- Features: See Remarks, Ceiling Fan(s), High Ceilings, Recessed Lighting, Shared Bath
- Level: Second
Primary bathroom
- Description: Oversized shower enclosed by frameless glass, soaking tub, access to primary massive walk in closet.
- Features: See Remarks, Quartz Counters, Full Bath, Recessed Lighting, Separate Shower, Walk-In Closet(s), Walk-in Shower
- Level: Main
Bathroom
- Description: Jack and Jill type
- Features: See Remarks, Quartz Counters, Double Vanity, Full Bath, High Ceilings, Recessed Lighting, Shared Bath
- Level: Second
Bathroom
- Description: Oversized shower enclosed by frameless glass, natural light, 3/4 bath
- Features: See Remarks, Full Bath, High Ceilings, Recessed Lighting, Walk-in Shower
- Level: Second
Bathroom
- Features: Quartz Counters, Half Bath
- Level: Main
Bonus room
- Description: Detached Casita with: Bedroom, separate bath with walk in shower
- Features: See Remarks, Ceiling Fan(s), High Ceilings, Recessed Lighting, Wet Bar
- Level: Main
Dining room
- Description: Open to kitchen and living room, black framed windows with views of back yard, exposed cedar beam
- Features: See Remarks, Beamed Ceilings, Chandelier, Dining Area, High Ceilings, Natural Woodwork, Recessed Lighting, Vaulted Ceiling(s)
- Level: Main
Kitchen
- Description: Oversized island with waterfall edge, under cabinet lighting, plenty of cabinet and counter space, pendent ligthing, open to dining
- Features: See Remarks, Breakfast Bar, Ceiling Fan(s), Kitchen Island, Quartz Counters, Dining Area, Eat-in Kitchen, High Ceilings, Open to Family Room, Pantry, Recessed Lighting
- Level: Main
Laundry
- Description: This is the main laundry room on the second level with closet storage and cabinet storage
- Features: See Remarks, Electric Dryer Hookup, High Ceilings, Sink, Pocket Doors, Recessed Lighting, Storage, Washer Hookup, Wet Bar
- Level: Second
Living room
- Description: Flex space, natural light
- Features: See Remarks, High Ceilings, Recessed Lighting, Smart Thermostat
- Level: Second
Living room
- Description: Double set of French doors wth acccess to back patio, open to kitchen and dining, stone inset fireplace
- Features: See Remarks, Ceiling Fan(s), Dry Bar, High Ceilings, Wired for Sound
- Level: Main
Office
- Description: Flex space, 3D accent wall, sliding rail doors for privacy
- Features: See Remarks, High Ceilings, Recessed Lighting
- Level: Main
Heating
- Central, Electric, Fireplace(s)
Cooling
- Ceiling Fan(s), Central Air, Electric, Multi Units
Appliances
- Included: Built-In Gas Oven, Dishwasher, Disposal, Gas Cooktop, Microwave, RNGHD, Stainless Steel Appliance(s), Gas Water Heater
Features
- See Remarks, Breakfast Bar, Built-in Features, Ceiling Fan(s), Beamed Ceilings, High Ceilings, Vaulted Ceiling(s), Chandelier, Quartz Counters, Double Vanity, Electric Dryer Hookup, Gas Dryer Hookup, Eat-in Kitchen, Entrance Foyer, French Doors, High Speed Internet, In-Law Floorplan, Interior Steps, Kitchen Island, Multiple Dining Areas, Multiple Living Areas, Natural Woodwork, Open Floorplan, Pantry, Primary Bedroom on Main, Recessed Lighting, Sauna, Smart Thermostat, Soaking Tub, Storage, Walk-In Closet(s), Washer Hookup, Wet Bar, Wired for Sound
- Flooring: Tile, Wood
- Windows: Blinds, Display Window(s), Screens
- Number of fireplaces: 2
- Fireplace features: Living Room, Outside
Interior area
- Total interior livable area: 3,742 sqft
Video & virtual tour
Property
Parking
- Total spaces: 2
- Parking features: Attached, Concrete, Door-Single, Driveway, Electric Gate, Garage, Garage Door Opener, Garage Faces Front, Inside Entrance, Kitchen Level, Lighted, Private, Secured, Side By Side
- Attached garage spaces: 2
Accessibility
- Accessibility features: None
Features
- Levels: Two
- Stories: 2
- Patio & porch: Covered, Front Porch, Patio, Porch
- Exterior features: See Remarks, Gas Grill, Lighting, No Exterior Steps, Outdoor Grill, Private Entrance, Private Yard
- Pool features: None
- Fencing: Electric, Fenced, Full, Gate, Perimeter, Privacy, Wood
- Has view: Yes
- View description: Trees/Woods
- Waterfront features: None
Lot
- Size: 0.67 Acres
- Features: Back Yard, Front Yard, Private, Sprinkler - Automatic, Sprinkler - Back Yard, Sprinklers In Front, Trees-Heavy, Many Trees, Trees-Medium (20 Ft - 40 Ft), Views
Details
- Additional structures: Guest House
- Parcel number: 01646003080000
- Special conditions: Standard
Construction
Type & style
- Home type: SingleFamily
- Property subtype: Single Family Residence
Materials
- Foundation: Block
- Roof: Composition, Shingle
Condition
- Resale
- New construction: No
- Year built: 2021
Utilities & green energy
- Sewer: Septic Tank
- Water: Municipal Utility District (MUD)
- Utilities for property: Cable Available, Electricity Connected, Other, Sewer Connected, Water Connected
Community & HOA
Community
- Features: Fishing, Lake, Picnic Area
- Subdivision: Hudson Bend Colony 02
HOA
- Has HOA: No
Location
- Region: Austin
Financial & listing details
- Price per square foot: $321/sqft
- Tax assessed value: $872,304
- Annual tax amount: $14,470
- Date on market: 9/30/2025
- Listing terms: Cash,Conventional,VA Loan
- Electric utility on property: Yes
Estimated market value
Not available
Estimated sales range
Not available
Not available
Price history
Price history
| Date | Event | Price |
|---|---|---|
| 1/12/2026 | Contingent | $1,200,000$321/sqft |
Source: | ||
| 12/13/2025 | Price change | $1,200,000-4%$321/sqft |
Source: | ||
| 12/11/2025 | Listed for sale | $1,250,000$334/sqft |
Source: | ||
| 11/30/2025 | Contingent | $1,250,000$334/sqft |
Source: | ||
| 9/30/2025 | Listed for sale | $1,250,000-7.4%$334/sqft |
Source: | ||
| 9/15/2025 | Listing removed | $1,350,000$361/sqft |
Source: | ||
| 8/18/2025 | Price change | $1,350,000-3.5%$361/sqft |
Source: | ||
| 5/22/2025 | Listed for sale | $1,399,000+774.4%$374/sqft |
Source: | ||
| 5/5/2021 | Sold | -- |
Source: Agent Provided Report a problem | ||
| 10/17/2020 | Listing removed | $160,000$43/sqft |
Source: All City Real Estate Ltd. Co #1331048 Report a problem | ||
| 8/23/2020 | Pending sale | $160,000$43/sqft |
Source: All City Real Estate Ltd. Co #1331048 Report a problem | ||
| 4/24/2020 | Listed for sale | $160,000$43/sqft |
Source: All City Real Estate Ltd. Co #1331048 Report a problem | ||
| 12/25/2019 | Listing removed | $160,000$43/sqft |
Source: All City Real Estate Ltd. Co #8008131 Report a problem | ||
| 2/9/2019 | Price change | $160,000-8.6%$43/sqft |
Source: Engel & Volkers Austin #8008131 Report a problem | ||
| 12/26/2018 | Listed for sale | $175,000$47/sqft |
Source: Engel & Volkers Austin #8008131 Report a problem | ||
Public tax history
Public tax history
| Year | Property taxes | Tax assessment |
|---|---|---|
| 2025 | -- | $872,304 +5.2% |
| 2024 | $13,757 -0.2% | $829,277 -2.8% |
| 2023 | $13,781 -17.8% | $852,845 -36% |
| 2022 | $16,771 | $1,331,725 +970% |
| 2021 | -- | $124,459 |
| 2020 | $2,450 -0.2% | $124,459 |
| 2019 | $2,455 +105.3% | $124,459 +84.6% |
| 2018 | $1,196 | $67,420 +15.2% |
| 2017 | $1,196 -4.8% | $58,500 |
| 2016 | $1,256 | $58,500 |
| 2015 | $1,256 | $58,500 |
| 2014 | $1,256 | $58,500 |
Find assessor info on the county website
BuyAbility℠ payment
Est. payment
$7,370/mo
Principal & interest
$5910
Property taxes
$1460
Climate risks
Neighborhood: 78734
Nearby schools
GreatSchools rating
- 5/10Lake Travis Elementary SchoolGrades: PK-5Distance: 3.9 mi
- 8/10Hudson Bend Middle SchoolGrades: 6-8Distance: 2.4 mi
- 9/10Lake Travis High SchoolGrades: 9-12Distance: 7.1 mi
Schools provided by the listing agent
- Elementary: Lake Travis
- Middle: Hudson Bend
- High: Lake Travis
- District: Lake Travis ISD
Source: Unlock MLS. This data may not be complete. We recommend contacting the local school district to confirm school assignments for this home.
