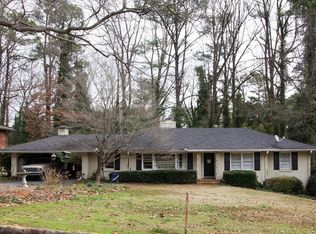Closed
$850,000
5905 Greenbrier Rd, Sandy Springs, GA 30328
4beds
2,755sqft
Single Family Residence
Built in 1958
0.41 Acres Lot
$900,200 Zestimate®
$309/sqft
$4,388 Estimated rent
Home value
$900,200
$855,000 - $954,000
$4,388/mo
Zestimate® history
Loading...
Owner options
Explore your selling options
What's special
Welcome to your dream home! This COMPLETELY RENOVATED 4-bedroom, 3.5-bathroom gem is a masterpiece of modern living, offering unparalleled comfort, style, and functionality. Nestled in a desirable neighborhood, this home boasts a two-car garage and a spacious backyard that will be your private oasis. As you step inside, you'll be immediately captivated by the open concept living area, which is perfect for entertaining, featuring gleaming hardwood floors, recessed lighting, and large windows that flood the space with natural light. The family room is an inviting space where you can relax by the fireplace, while the adjacent dining area is ideal for hosting family gatherings and dinner parties. The heart of the home is the NEW kitchen, where no detail has been spared. Custom cabinetry, quartz countertops, stainless steel appliances, and a wraparound island with a breakfast bar make this kitchen a culinary delight. On the main level, you'll also find a spacious primary suite with an en-suite bathroom complete with a large glass-enclosed shower, and double vanities. Two additional bedrooms provide ample space for family and guests, and they share a beautifully appointed bathroom. But the luxury doesn't end there. This home also boasts a fully finished basement, perfect for a home theater, gym, or additional living space. There is also a guest bedroom and full bathroom that could be used as an office. The possibilities are endless. Step outside to your private backyard, where you'll discover a world of outdoor enjoyment. Host barbecues on the deck or play games on the lush lawn. With a two-car garage and additional driveway parking, you'll have plenty of space for your vehicles and storage needs. Enjoy the convenience of being close to schools, parks, shopping, and dining. Don't miss the opportunity to make this exceptional property yours! Very active neighborhood! Optional swim and tennis, Hammond Hills Swim & Tennis Club is just a couple blocks up from home.
Zillow last checked: 8 hours ago
Listing updated: December 15, 2023 at 12:35pm
Listed by:
Inna Eidelman 404-932-3330,
Compass,
Mike Toltzis 404-376-9135,
Compass
Bought with:
Christine L Neumann, 250170
Ansley RE | Christie's Int'l RE
Source: GAMLS,MLS#: 10213954
Facts & features
Interior
Bedrooms & bathrooms
- Bedrooms: 4
- Bathrooms: 4
- Full bathrooms: 3
- 1/2 bathrooms: 1
- Main level bathrooms: 2
- Main level bedrooms: 3
Dining room
- Features: Dining Rm/Living Rm Combo
Kitchen
- Features: Pantry
Heating
- Forced Air, Other
Cooling
- Central Air, Other
Appliances
- Included: Dishwasher, Disposal, Microwave, Stainless Steel Appliance(s)
- Laundry: In Hall
Features
- Double Vanity, Master On Main Level, Walk-In Closet(s)
- Flooring: Hardwood, Other, Tile
- Basement: Bath Finished,Finished,Partial
- Number of fireplaces: 1
- Fireplace features: Factory Built, Family Room
- Common walls with other units/homes: No Common Walls
Interior area
- Total structure area: 2,755
- Total interior livable area: 2,755 sqft
- Finished area above ground: 2,755
- Finished area below ground: 0
Property
Parking
- Total spaces: 2
- Parking features: Attached, Garage
- Has attached garage: Yes
Features
- Levels: Two
- Stories: 2
- Patio & porch: Patio
- Waterfront features: No Dock Or Boathouse
- Body of water: None
Lot
- Size: 0.41 Acres
- Features: Other, Private
Details
- Parcel number: 17 003700010166
Construction
Type & style
- Home type: SingleFamily
- Architectural style: Brick Front,Ranch,Traditional
- Property subtype: Single Family Residence
Materials
- Brick, Other
- Roof: Composition
Condition
- Resale
- New construction: No
- Year built: 1958
Utilities & green energy
- Sewer: Public Sewer
- Water: Public
- Utilities for property: Cable Available, Electricity Available, High Speed Internet, Natural Gas Available, Water Available
Community & neighborhood
Community
- Community features: Street Lights, Walk To Schools, Near Shopping
Location
- Region: Sandy Springs
- Subdivision: Glenridge Forest
HOA & financial
HOA
- Has HOA: No
- Services included: None
Other
Other facts
- Listing agreement: Exclusive Agency
Price history
| Date | Event | Price |
|---|---|---|
| 12/15/2023 | Sold | $850,000-5.5%$309/sqft |
Source: | ||
| 11/10/2023 | Pending sale | $899,000$326/sqft |
Source: | ||
| 10/31/2023 | Price change | $899,000-2.8%$326/sqft |
Source: | ||
| 10/20/2023 | Listed for sale | $925,000+69.7%$336/sqft |
Source: | ||
| 12/2/2022 | Listing removed | $545,000$198/sqft |
Source: | ||
Public tax history
| Year | Property taxes | Tax assessment |
|---|---|---|
| 2024 | $9,179 +21.9% | $297,520 +22.2% |
| 2023 | $7,527 +22.5% | $243,440 +23% |
| 2022 | $6,145 -2.4% | $197,960 +3% |
Find assessor info on the county website
Neighborhood: Glenridge Forest-Hammond Hills
Nearby schools
GreatSchools rating
- 5/10High Point Elementary SchoolGrades: PK-5Distance: 1.2 mi
- 7/10Ridgeview Charter SchoolGrades: 6-8Distance: 1.3 mi
- 8/10Riverwood International Charter SchoolGrades: 9-12Distance: 3 mi
Schools provided by the listing agent
- Elementary: High Point
- Middle: Ridgeview
- High: Riverwood
Source: GAMLS. This data may not be complete. We recommend contacting the local school district to confirm school assignments for this home.
Get a cash offer in 3 minutes
Find out how much your home could sell for in as little as 3 minutes with a no-obligation cash offer.
Estimated market value$900,200
Get a cash offer in 3 minutes
Find out how much your home could sell for in as little as 3 minutes with a no-obligation cash offer.
Estimated market value
$900,200
