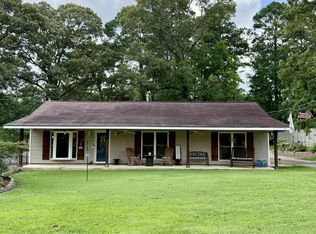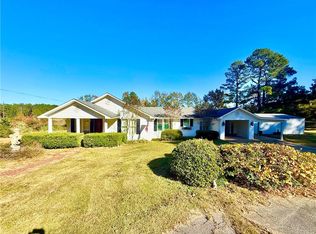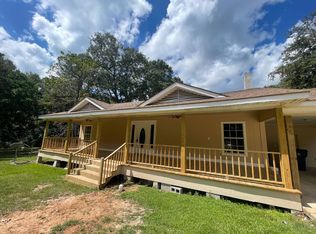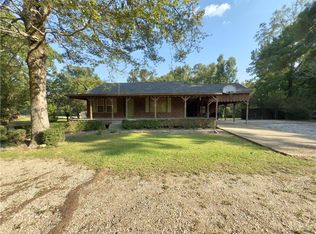This 3-bedroom, 2-bath home on .75 acres offers room for everyone—and everything. Inside, three separate living areas, including a bright sunroom, give you options for family, work, or hobbies, with the potential to easily add a fourth or fifth bedroom if you need it. The kitchen is built for everyday life and entertaining, with plenty of cabinets, a movable island, new stove and dishwasher, and a dining area with an eat-at bar. Recent updates, including a new roof, HVAC, and plumbing, make this home move-in ready and worry-free. Outside, an attached double carport and a workshop with electricity give you plenty of space for cars, projects, or hobbies. Whether you’re looking for comfort, flexibility, or room to grow, this home in the heart of Jena delivers it all.
Active
$214,000
5906 Aimwell Rd, Jena, LA 71342
3beds
2,561sqft
Est.:
Single Family Residence
Built in 1965
0.75 Acres Lot
$-- Zestimate®
$84/sqft
$-- HOA
What's special
Attached double carportNew dishwasherTons of cabinetryMoveable kitchen islandSpacious lotBright sunroomDesignated dining area
- 192 days |
- 122 |
- 4 |
Zillow last checked: 8 hours ago
Listing updated: February 18, 2026 at 08:45am
Listed by:
DANA CHAPMAN,
CENTURY 21 BUELOW-MILLER REALTY 318-442-1381
Source: GCLRA,MLS#: 2517703Originating MLS: Greater Central Louisiana REALTORS Association
Tour with a local agent
Facts & features
Interior
Bedrooms & bathrooms
- Bedrooms: 3
- Bathrooms: 3
- Full bathrooms: 2
- 1/2 bathrooms: 1
Bedroom
- Level: Lower
- Dimensions: 11.5x10.5
Bedroom
- Level: Lower
- Dimensions: 13x11.5
Bedroom
- Level: Lower
- Dimensions: 15.5x15.5
Dining room
- Level: Lower
- Dimensions: 10x11
Kitchen
- Level: Lower
- Dimensions: 13x20
Living room
- Level: Lower
- Dimensions: 16.5x13
Living room
- Level: Lower
- Dimensions: 19.5x21.5
Heating
- Central
Cooling
- Central Air
Features
- Has fireplace: Yes
- Fireplace features: Wood Burning
Interior area
- Total structure area: 3,243
- Total interior livable area: 2,561 sqft
Property
Parking
- Parking features: Attached
- Has attached garage: Yes
Features
- Levels: One
- Stories: 1
Lot
- Size: 0.75 Acres
- Dimensions: 0.75 acre lot
- Features: City Lot, Rectangular Lot
Details
- Parcel number: 108094
- Special conditions: None
Construction
Type & style
- Home type: SingleFamily
- Architectural style: Ranch
- Property subtype: Single Family Residence
Materials
- Brick
- Foundation: Slab
- Roof: Metal
Condition
- Average Condition
- Year built: 1965
- Major remodel year: 2014
Utilities & green energy
- Sewer: Public Sewer
- Water: Public
Community & HOA
HOA
- Has HOA: No
Location
- Region: Jena
Financial & listing details
- Price per square foot: $84/sqft
- Tax assessed value: $116,400
- Annual tax amount: $555
- Date on market: 8/21/2025
- Listing agreement: Exclusive Right To Sell
Estimated market value
Not available
Estimated sales range
Not available
Not available
Price history
Price history
| Date | Event | Price |
|---|---|---|
| 9/12/2025 | Listed for sale | $214,000$84/sqft |
Source: GCLRA #2517703 Report a problem | ||
| 8/31/2025 | Contingent | $214,000$84/sqft |
Source: GCLRA #2517703 Report a problem | ||
| 8/22/2025 | Listed for sale | $214,000+2%$84/sqft |
Source: GCLRA #2517703 Report a problem | ||
| 5/11/2025 | Listing removed | $209,900$82/sqft |
Source: My State MLS #11279302 Report a problem | ||
| 2/14/2025 | Price change | $209,900-2.4%$82/sqft |
Source: My State MLS #11279302 Report a problem | ||
| 11/14/2024 | Listed for sale | $215,000$84/sqft |
Source: My State MLS #11279302 Report a problem | ||
| 5/30/2024 | Listing removed | $215,000$84/sqft |
Source: My State MLS #11279302 Report a problem | ||
| 5/14/2024 | Listed for sale | $215,000$84/sqft |
Source: My State MLS #11279302 Report a problem | ||
| 1/15/2014 | Sold | -- |
Source: Public Record Report a problem | ||
Public tax history
Public tax history
| Year | Property taxes | Tax assessment |
|---|---|---|
| 2024 | $555 -11.1% | $11,640 |
| 2023 | $624 +3.2% | $11,640 |
| 2022 | $604 +11.2% | $11,640 |
| 2021 | $543 -15.2% | $11,640 -50% |
| 2020 | $641 +10.2% | $23,280 +100% |
| 2019 | $581 -64.4% | $11,640 |
| 2018 | $1,634 +35.5% | $11,640 |
| 2017 | $1,206 -26.2% | $11,640 |
| 2016 | $1,634 -2.5% | $11,640 +2.2% |
| 2015 | $1,676 | $11,390 |
| 2013 | $1,676 -2.9% | $11,390 |
| 2012 | $1,727 +35.5% | $11,390 +41.5% |
| 2011 | $1,274 -4.2% | $8,050 |
| 2010 | $1,330 | $8,050 |
Find assessor info on the county website
BuyAbility℠ payment
Est. payment
$1,179/mo
Principal & interest
$1104
Property taxes
$75
Climate risks
Neighborhood: 71342
Nearby schools
GreatSchools rating
- NAJena Elementary SchoolGrades: PK-2Distance: 1 mi
- 7/10Jena Junior High SchoolGrades: 6-8Distance: 1.1 mi
- 4/10Jena High SchoolGrades: 9-12Distance: 0.7 mi



