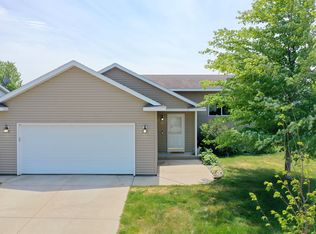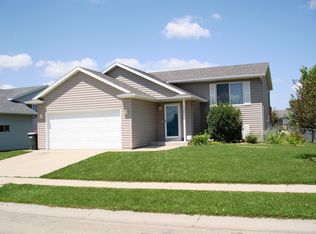Closed
$300,000
5908 Belfry Ln NW, Rochester, MN 55901
4beds
1,824sqft
Single Family Residence
Built in 2005
9,147.6 Square Feet Lot
$305,400 Zestimate®
$164/sqft
$2,252 Estimated rent
Home value
$305,400
$278,000 - $336,000
$2,252/mo
Zestimate® history
Loading...
Owner options
Explore your selling options
What's special
Introducing a beautiful 4-bedroom, 2-bathroom split level home located in the highly desirable Kingsbury Hills subdivision. Situated on a charming corner lot, this property has a spacious front yard and excellent curb appeal.
The upper level features an open-concept living area that flows seamlessly into the kitchen perfect for entertaining. Step outside from the dining area onto a large deck, ideal for outdoor gatherings. The fully fenced backyard includes a bonus patio, offering additional space for hosting guests.
The lower level provides a cozy retreat, complete with a bonus kitchenette for added convenience.
This home is close to parks, schools, trails, and numerous local amenities. Plus, with a solar system installed on the roof, you'll enjoy reduced energy costs for years to come, adding even more value to this fantastic home.
Zillow last checked: 8 hours ago
Listing updated: May 06, 2025 at 02:55pm
Listed by:
Christopher Williams 507-202-1585,
Re/Max Results
Bought with:
Hanan Absah
Coldwell Banker Realty
Source: NorthstarMLS as distributed by MLS GRID,MLS#: 6603148
Facts & features
Interior
Bedrooms & bathrooms
- Bedrooms: 4
- Bathrooms: 2
- Full bathrooms: 2
Bedroom 1
- Level: Main
- Area: 110 Square Feet
- Dimensions: 11x10
Bedroom 2
- Level: Main
- Area: 99 Square Feet
- Dimensions: 11x9
Bedroom 3
- Level: Lower
- Area: 110 Square Feet
- Dimensions: 10x11
Bedroom 4
- Level: Lower
- Area: 33 Square Feet
- Dimensions: 11x3
Bathroom
- Level: Main
- Area: 36 Square Feet
- Dimensions: 4x9
Bathroom
- Level: Lower
- Area: 40 Square Feet
- Dimensions: 10x4
Dining room
- Level: Main
- Area: 110 Square Feet
- Dimensions: 11x10
Family room
- Level: Lower
- Area: 264 Square Feet
- Dimensions: 12x22
Kitchen
- Level: Main
- Area: 81 Square Feet
- Dimensions: 9x9
Living room
- Level: Main
- Area: 182 Square Feet
- Dimensions: 13x14
Utility room
- Level: Lower
- Area: 60 Square Feet
- Dimensions: 10x6
Heating
- Forced Air
Cooling
- Central Air
Appliances
- Included: Dishwasher, Disposal, Dryer, ENERGY STAR Qualified Appliances, Exhaust Fan, Gas Water Heater, Microwave, Range, Refrigerator, Stainless Steel Appliance(s), Washer, Water Softener Owned
Features
- Basement: Block,Drain Tiled,Drainage System,Finished,Sump Pump
- Has fireplace: No
Interior area
- Total structure area: 1,824
- Total interior livable area: 1,824 sqft
- Finished area above ground: 912
- Finished area below ground: 852
Property
Parking
- Total spaces: 2
- Parking features: Attached, Concrete, Insulated Garage
- Attached garage spaces: 2
- Details: Garage Dimensions (20x20), Garage Door Height (7)
Accessibility
- Accessibility features: None
Features
- Levels: Multi/Split
- Patio & porch: Deck
- Pool features: None
- Fencing: Full,Wood
Lot
- Size: 9,147 sqft
- Dimensions: 127 x 72
- Features: Corner Lot, Wooded
Details
- Additional structures: Storage Shed
- Foundation area: 912
- Parcel number: 741822069577
- Zoning description: Residential-Single Family
Construction
Type & style
- Home type: SingleFamily
- Property subtype: Single Family Residence
Materials
- Vinyl Siding, Timber/Post & Beam
- Roof: Age Over 8 Years,Asphalt
Condition
- Age of Property: 20
- New construction: No
- Year built: 2005
Utilities & green energy
- Electric: Circuit Breakers, 150 Amp Service, Power Company: Rochester Public Utilities
- Gas: Natural Gas, Solar
- Sewer: City Sewer/Connected, City Sewer - In Street
- Water: City Water/Connected, City Water - In Street
- Utilities for property: Underground Utilities
Community & neighborhood
Location
- Region: Rochester
- Subdivision: Kingsbury Hills 4th
HOA & financial
HOA
- Has HOA: No
Other
Other facts
- Road surface type: Paved
Price history
| Date | Event | Price |
|---|---|---|
| 1/23/2025 | Sold | $300,000-6.2%$164/sqft |
Source: | ||
| 11/13/2024 | Pending sale | $319,900$175/sqft |
Source: | ||
| 11/6/2024 | Price change | $319,900-3%$175/sqft |
Source: | ||
| 10/18/2024 | Price change | $329,900-1.5%$181/sqft |
Source: | ||
| 10/1/2024 | Price change | $335,000-2.2%$184/sqft |
Source: | ||
Public tax history
| Year | Property taxes | Tax assessment |
|---|---|---|
| 2024 | $3,842 | $307,000 +0.6% |
| 2023 | -- | $305,100 +15.2% |
| 2022 | $3,074 +2.7% | $264,800 +18.5% |
Find assessor info on the county website
Neighborhood: 55901
Nearby schools
GreatSchools rating
- 8/10George W. Gibbs Elementary SchoolGrades: PK-5Distance: 0.4 mi
- 3/10Dakota Middle SchoolGrades: 6-8Distance: 1.3 mi
- 5/10John Marshall Senior High SchoolGrades: 8-12Distance: 4.7 mi
Schools provided by the listing agent
- Elementary: George Gibbs
- Middle: Dakota
- High: John Marshall
Source: NorthstarMLS as distributed by MLS GRID. This data may not be complete. We recommend contacting the local school district to confirm school assignments for this home.
Get a cash offer in 3 minutes
Find out how much your home could sell for in as little as 3 minutes with a no-obligation cash offer.
Estimated market value
$305,400
Get a cash offer in 3 minutes
Find out how much your home could sell for in as little as 3 minutes with a no-obligation cash offer.
Estimated market value
$305,400

