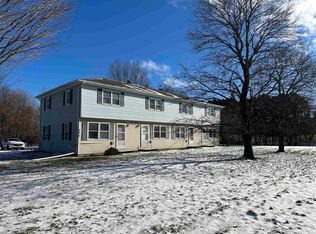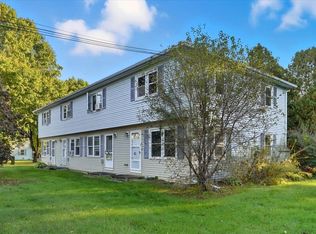Closed
Listed by:
Geri Reilly,
Geri Reilly Real Estate 802-862-6677
Bought with: Champagne Real Estate
$565,000
591 Mill Pond Road, Colchester, VT 05446
4beds
1,904sqft
Multi Family
Built in 1977
-- sqft lot
$564,200 Zestimate®
$297/sqft
$2,482 Estimated rent
Home value
$564,200
$502,000 - $632,000
$2,482/mo
Zestimate® history
Loading...
Owner options
Explore your selling options
What's special
Don't miss out on this great owner occupied side by side duplex. The owner's unit includes 2 bedrooms, 1.5 baths with attached oversized 2 car garage with walk up bonus area. Eat in kitchen with plenty of cabinets & counter space, spacious dining room & living room, new flooring in living room & hardwood in dining room, slider to back deck overlooking fenced backyard & pastoral views of rolling hills. The rental unit has 2 bedrooms, one bath with private deck & shed. Both have full basements & separate utilities. Convenient location, minutes to Colchester Village, Mallett's Bay, Lake Champlain, I-89, and easy access to Burlington & UVM Medical Center.
Zillow last checked: 8 hours ago
Listing updated: January 06, 2025 at 08:57am
Listed by:
Geri Reilly,
Geri Reilly Real Estate 802-862-6677
Bought with:
Andrea Champagne
Champagne Real Estate
Source: PrimeMLS,MLS#: 5019477
Facts & features
Interior
Bedrooms & bathrooms
- Bedrooms: 4
- Bathrooms: 3
- Full bathrooms: 2
Heating
- Oil, Baseboard, Hot Water
Cooling
- None
Appliances
- Included: Water Heater off Boiler
Features
- Flooring: Carpet, Tile, Wood, Vinyl Plank
- Basement: Full,Storage Space,Unfinished,Interior Entry
Interior area
- Total structure area: 3,808
- Total interior livable area: 1,904 sqft
- Finished area above ground: 1,904
- Finished area below ground: 0
Property
Parking
- Total spaces: 2
- Parking features: Paved, Auto Open, Attached
- Garage spaces: 2
Features
- Levels: One
- Exterior features: Deck, Garden, Shed
- Frontage length: Road frontage: 168
Lot
- Size: 1.37 Acres
- Features: Country Setting, Level, Walking Trails, Near Paths, Rural
Details
- Parcel number: 15304819148
- Zoning description: Res
Construction
Type & style
- Home type: MultiFamily
- Property subtype: Multi Family
Materials
- Wood Frame, Vinyl Siding
- Foundation: Poured Concrete
- Roof: Asphalt Shingle
Condition
- New construction: No
- Year built: 1977
Utilities & green energy
- Electric: Circuit Breakers
- Sewer: Septic Tank
- Water: Public
- Utilities for property: Cable Available
Community & neighborhood
Location
- Region: Colchester
Price history
| Date | Event | Price |
|---|---|---|
| 1/6/2025 | Sold | $565,000-1.7%$297/sqft |
Source: | ||
| 12/11/2024 | Contingent | $574,900$302/sqft |
Source: | ||
| 12/2/2024 | Listed for sale | $574,900-0.9%$302/sqft |
Source: | ||
| 11/18/2024 | Contingent | $579,900$305/sqft |
Source: | ||
| 10/22/2024 | Listed for sale | $579,900$305/sqft |
Source: | ||
Public tax history
| Year | Property taxes | Tax assessment |
|---|---|---|
| 2024 | -- | -- |
| 2023 | -- | -- |
| 2022 | -- | -- |
Find assessor info on the county website
Neighborhood: 05446
Nearby schools
GreatSchools rating
- NAUnion Memorial SchoolGrades: PK-2Distance: 1.3 mi
- 8/10Colchester Middle SchoolGrades: 6-8Distance: 2.9 mi
- 9/10Colchester High SchoolGrades: 9-12Distance: 3 mi
Schools provided by the listing agent
- Elementary: Union Memorial Primary School
- Middle: Colchester Middle School
- High: Colchester High School
Source: PrimeMLS. This data may not be complete. We recommend contacting the local school district to confirm school assignments for this home.
Get pre-qualified for a loan
At Zillow Home Loans, we can pre-qualify you in as little as 5 minutes with no impact to your credit score.An equal housing lender. NMLS #10287.

