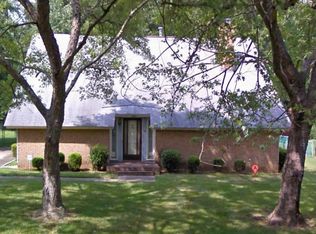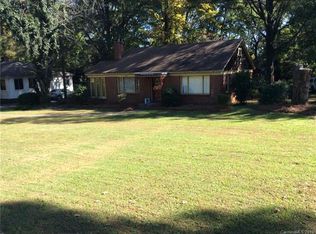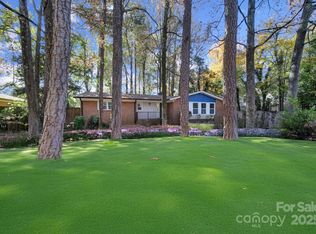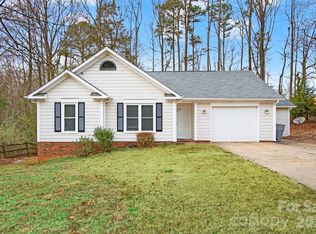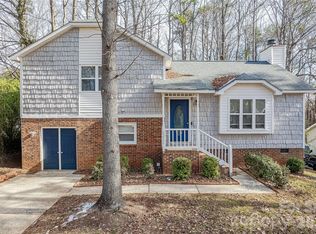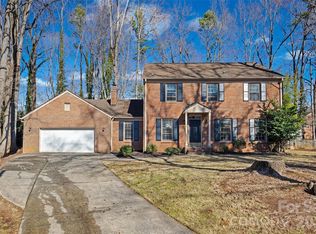Beautifully renovated home in a great location. Minutes from uptown, Matthews and Cotswold shopping center. Features includes new interior and exterior paint. New flooring throughout and new tile master shower with vanity. Previous owners decided to make a living space downstairs into a bedroom making it a 5 bedroom home.
All new kitchen appliances including refrigerator and new light fixtures throughout. 2 car detached carport and a large fenced in back yard. A bonus in the backyard is an enclosed space (approx. 380 sq.ft) with windows and a split heat/air system great for entertaining, a must see.
Active
Price cut: $12.1K (1/20)
$499,900
5915 Bluebonnet Rd, Charlotte, NC 28212
5beds
1,878sqft
Est.:
Single Family Residence
Built in 1974
0.29 Acres Lot
$500,700 Zestimate®
$266/sqft
$-- HOA
What's special
New tile master showerNew light fixturesNew flooringNew kitchen appliances
- 189 days |
- 1,507 |
- 68 |
Likely to sell faster than
Zillow last checked: 8 hours ago
Listing updated: January 20, 2026 at 11:56am
Listing Provided by:
Lorie Crates peppercrates@gmail.com,
Carolina Premier Real Estate Group LLC
Source: Canopy MLS as distributed by MLS GRID,MLS#: 4285336
Tour with a local agent
Facts & features
Interior
Bedrooms & bathrooms
- Bedrooms: 5
- Bathrooms: 3
- Full bathrooms: 2
- 1/2 bathrooms: 1
- Main level bedrooms: 1
Primary bedroom
- Level: Upper
Bedroom s
- Level: Main
Living room
- Level: Main
Heating
- Forced Air
Cooling
- Central Air
Appliances
- Included: Dishwasher, Disposal, Electric Range, Microwave, Refrigerator
- Laundry: Electric Dryer Hookup
Features
- Flooring: Carpet
- Has basement: No
Interior area
- Total structure area: 1,878
- Total interior livable area: 1,878 sqft
- Finished area above ground: 1,878
- Finished area below ground: 0
Property
Parking
- Total spaces: 2
- Parking features: Detached Carport
- Carport spaces: 2
Features
- Levels: Two
- Stories: 2
- Fencing: Privacy
Lot
- Size: 0.29 Acres
Details
- Parcel number: 18901328
- Zoning: N1-A
- Special conditions: Standard
Construction
Type & style
- Home type: SingleFamily
- Property subtype: Single Family Residence
Materials
- Brick Partial, Vinyl
- Foundation: Slab
Condition
- New construction: No
- Year built: 1974
Utilities & green energy
- Sewer: Public Sewer
- Water: City
Community & HOA
Community
- Subdivision: Woodburn
Location
- Region: Charlotte
Financial & listing details
- Price per square foot: $266/sqft
- Tax assessed value: $408,900
- Date on market: 7/28/2025
- Cumulative days on market: 189 days
- Listing terms: Cash,Conventional,FHA
- Road surface type: Concrete, Paved
Estimated market value
$500,700
$476,000 - $526,000
$2,226/mo
Price history
Price history
| Date | Event | Price |
|---|---|---|
| 1/20/2026 | Price change | $499,900-2.4%$266/sqft |
Source: | ||
| 1/2/2026 | Price change | $512,000-1%$273/sqft |
Source: | ||
| 11/14/2025 | Price change | $517,000-0.6%$275/sqft |
Source: | ||
| 10/22/2025 | Price change | $520,000-1%$277/sqft |
Source: | ||
| 9/27/2025 | Price change | $525,000-0.9%$280/sqft |
Source: | ||
Public tax history
BuyAbility℠ payment
Est. payment
$2,828/mo
Principal & interest
$2370
Property taxes
$283
Home insurance
$175
Climate risks
Neighborhood: East Forest
Nearby schools
GreatSchools rating
- 5/10Rama Road ElementaryGrades: PK-5Distance: 0.9 mi
- 7/10McClintock Middle SchoolGrades: 6-8Distance: 0.3 mi
- 5/10East Mecklenburg HighGrades: 9-12Distance: 0.4 mi
Schools provided by the listing agent
- Elementary: Rama Road
- Middle: McClintock
- High: East Mecklenburg
Source: Canopy MLS as distributed by MLS GRID. This data may not be complete. We recommend contacting the local school district to confirm school assignments for this home.
- Loading
- Loading
