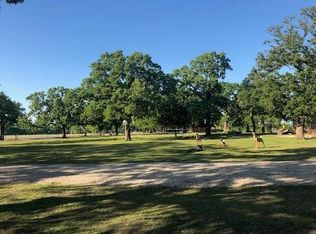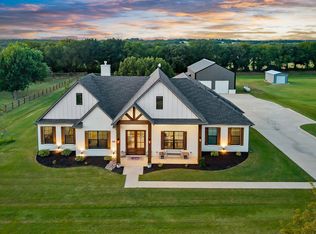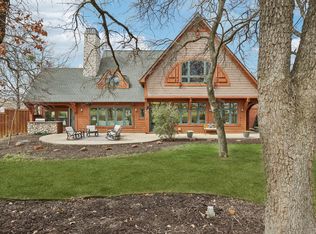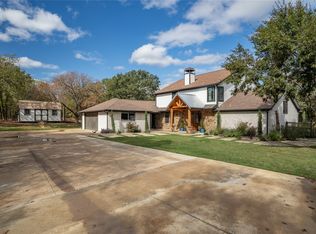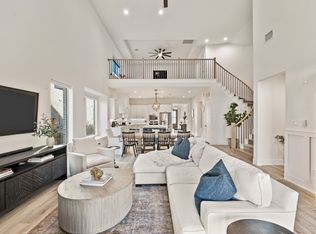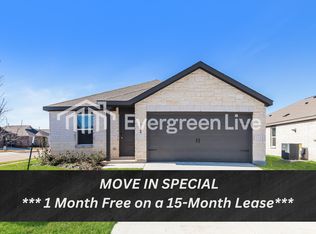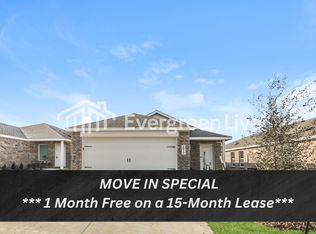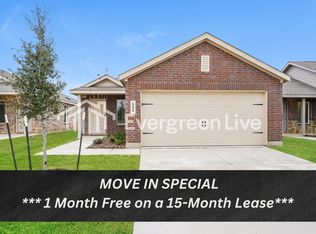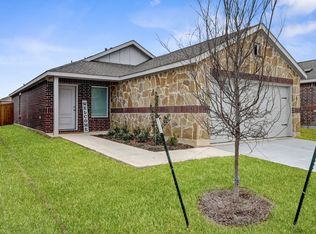SPECIAL FINANCING OFFERS AVAILABLE FOR BUYERS USING AMERIDREAM MORTGAGE! This breathtaking 4,288 sq ft modern farmhouse blends elegant design with everyday functionality on a serene 2 acre lot shaded by majestic 100 year old oak trees. Inside, the impressive great room showcases soaring ceilings and a cozy fireplace, all open to a chef’s dream kitchen with a large island, gas range, and oversized windows overlooking the backyard oasis. Beautiful cedar beams and ceiling details in the kitchen, entry and great room really draw the eye in. Enjoy a thoughtfully designed layout with split bedrooms, including a luxurious primary suite with direct access to a spacious laundry room through the walk in closet. Upstairs offers both a game room and a media room which are perfect for entertaining or relaxing. Step outside to your private retreat: a resort style pool featuring a tanning ledge, waterfall, in pool table, grotto and a cabana. The covered patio with an outdoor fireplace invites year round enjoyment under the canopy of heritage oaks. Smart home features include app controlled lighting, HVAC, pool equipment, and security cameras, along with a central vacuum system. A bright walk in pantry, prairie modern finishes, and rich cedar detailing add to the charm and quality craftsmanship of this one-of-a-kind property. Check out the virtual tour and schedule your showing today for this beautiful property!!!
Under contract
Price cut: $25K (11/24)
$1,199,999
5919 Ranch Estates Rd, Aubrey, TX 76227
4beds
4,288sqft
Est.:
Farm, Single Family Residence
Built in 2020
2.03 Acres Lot
$1,133,400 Zestimate®
$280/sqft
$21/mo HOA
What's special
Cozy fireplacePrairie modern finishesOversized windowsResort style poolSplit bedroomsCovered patioIn pool table
- 252 days |
- 115 |
- 2 |
Zillow last checked: 8 hours ago
Listing updated: January 07, 2026 at 07:53am
Listed by:
Carissa Acker 0521741 (940)484-9411,
Keller Williams Realty 940-484-9411,
Carol Milton 0624870 972-786-4320,
Keller Williams Realty
Source: NTREIS,MLS#: 20936064
Facts & features
Interior
Bedrooms & bathrooms
- Bedrooms: 4
- Bathrooms: 4
- Full bathrooms: 3
- 1/2 bathrooms: 1
Primary bedroom
- Features: Closet Cabinetry, Ceiling Fan(s), Double Vanity, En Suite Bathroom, Separate Shower, Walk-In Closet(s)
- Level: First
- Dimensions: 17 x 15
Bedroom
- Level: First
- Dimensions: 12 x 12
Bedroom
- Level: First
- Dimensions: 12 x 12
Bedroom
- Level: First
- Dimensions: 12 x 13
Primary bathroom
- Features: Closet Cabinetry, Double Vanity, En Suite Bathroom, Separate Shower
- Level: First
- Dimensions: 13 x 17
Game room
- Level: Second
- Dimensions: 19 x 35
Kitchen
- Features: Breakfast Bar, Built-in Features, Eat-in Kitchen, Granite Counters, Kitchen Island, Pot Filler, Sink, Walk-In Pantry
- Level: First
- Dimensions: 21 x 12
Laundry
- Features: Built-in Features, Utility Sink
- Level: First
- Dimensions: 9 x 10
Living room
- Features: Ceiling Fan(s), Fireplace
- Level: First
- Dimensions: 29 x 21
Media room
- Level: Second
- Dimensions: 21 x 17
Office
- Level: First
- Dimensions: 12 x 12
Heating
- Central, Electric, Fireplace(s)
Cooling
- Central Air, Ceiling Fan(s), Electric
Appliances
- Included: Double Oven, Dishwasher, Disposal, Gas Water Heater, Microwave
- Laundry: Washer Hookup, Electric Dryer Hookup, Laundry in Utility Room
Features
- Central Vacuum, Decorative/Designer Lighting Fixtures, High Speed Internet
- Has basement: No
- Number of fireplaces: 2
- Fireplace features: Gas Starter, Wood Burning
Interior area
- Total interior livable area: 4,288 sqft
Video & virtual tour
Property
Parking
- Total spaces: 3
- Parking features: Enclosed, Garage, Garage Faces Side
- Attached garage spaces: 3
Features
- Levels: Two
- Stories: 2
- Patio & porch: Covered
- Exterior features: Rain Gutters
- Pool features: Cabana, In Ground, Pool, Waterfall
- Fencing: Fenced,Wood,Wire
Lot
- Size: 2.03 Acres
- Features: Acreage, Landscaped, Many Trees, Sprinkler System
Details
- Additional structures: Cabana
- Parcel number: R715712
Construction
Type & style
- Home type: SingleFamily
- Architectural style: Farmhouse,Modern,Prairie,Detached
- Property subtype: Farm, Single Family Residence
Materials
- Brick
- Foundation: Slab
- Roof: Composition,Metal
Condition
- Year built: 2020
Utilities & green energy
- Sewer: Aerobic Septic
- Water: Rural
- Utilities for property: Electricity Available, Propane, Septic Available
Community & HOA
Community
- Security: Security System Owned, Smoke Detector(s)
- Subdivision: Neubauer Ranch Add
HOA
- Has HOA: Yes
- Services included: Association Management
- HOA fee: $250 annually
- HOA name: Neubauer Ranch Addition Road Maintenance
- HOA phone: 972-762-3718
Location
- Region: Aubrey
Financial & listing details
- Price per square foot: $280/sqft
- Tax assessed value: $900,000
- Annual tax amount: $11,547
- Date on market: 6/12/2025
- Cumulative days on market: 251 days
- Listing terms: Cash,Conventional,FHA,VA Loan
- Exclusions: Yellow curtains in office, internet tower on south side of home.
- Electric utility on property: Yes
Estimated market value
$1,133,400
$1.08M - $1.19M
$4,794/mo
Price history
Price history
| Date | Event | Price |
|---|---|---|
| 1/7/2026 | Contingent | $1,199,999$280/sqft |
Source: NTREIS #20936064 Report a problem | ||
| 11/24/2025 | Price change | $1,199,999-2%$280/sqft |
Source: NTREIS #20936064 Report a problem | ||
| 11/12/2025 | Price change | $1,225,000-2%$286/sqft |
Source: NTREIS #20936064 Report a problem | ||
| 6/12/2025 | Listed for sale | $1,250,000$292/sqft |
Source: NTREIS #20936064 Report a problem | ||
Public tax history
Public tax history
| Year | Property taxes | Tax assessment |
|---|---|---|
| 2025 | $10,686 +4% | $880,152 +10% |
| 2024 | $10,274 +11.1% | $800,138 +10% |
| 2023 | $9,251 -9% | $727,398 +12.2% |
| 2022 | $10,171 +5.9% | $648,316 +10% |
| 2021 | $9,602 +351.2% | $589,378 +380.2% |
| 2020 | $2,128 -3.3% | $122,744 |
| 2019 | $2,202 -1.2% | $122,744 |
| 2018 | $2,229 | $122,744 |
Find assessor info on the county website
BuyAbility℠ payment
Est. payment
$7,432/mo
Principal & interest
$5901
Property taxes
$1510
HOA Fees
$21
Climate risks
Neighborhood: 76227
Nearby schools
GreatSchools rating
- 8/10HL Brockett Elementary SchoolGrades: K-5Distance: 0.7 mi
- 6/10Aubrey Middle SchoolGrades: 6-8Distance: 1.2 mi
- 6/10Aubrey High SchoolGrades: 9-12Distance: 0.3 mi
Schools provided by the listing agent
- Elementary: Hl Brockett
- Middle: Aubrey
- High: Aubrey
- District: Aubrey ISD
Source: NTREIS. This data may not be complete. We recommend contacting the local school district to confirm school assignments for this home.
