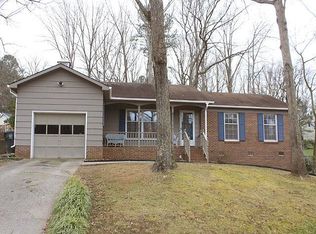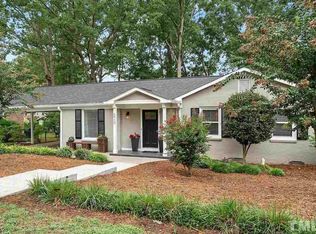A family friendly home in a family friendly neighborhood! Sitting high on a corner lot, is minutes from the Beltline, I-540, and the North Hills shopping/eating complex. Within walking distance of all assigned schools, Optimist Park, Shelly Lake, greenways, and bicycle lanes. Landscaped lot with little grass to maintain. Just painted exterior, recent roof, HVAC, and water heater. Fall nights on the private fenced deck, or family fun in the large fenced-in yard. Many nice features to impress!
This property is off market, which means it's not currently listed for sale or rent on Zillow. This may be different from what's available on other websites or public sources.

