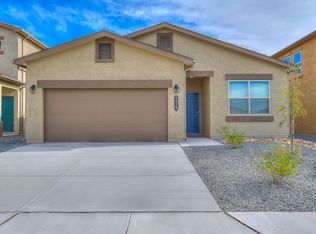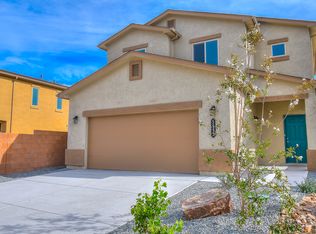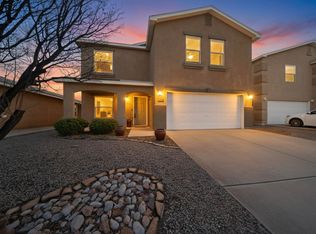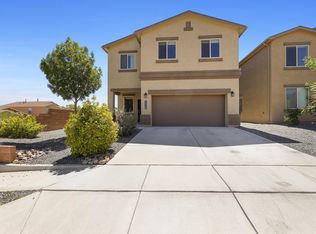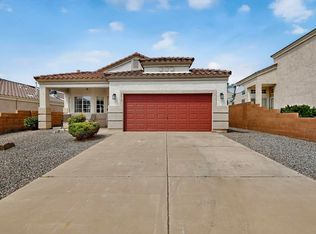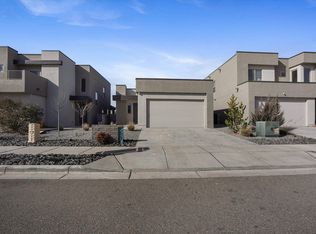Stylish & Spacious DR Horton Home! Located in a growing community near top-rated schools and major shopping centers, this beautifully designed home offers the perfect blend of comfort and convenience. The open-concept layout features a large family room, a chef-inspired kitchen with a center island, and a spacious walk-in pantry. Upstairs boasts a huge game/bonus room and well-sized secondary bedrooms. The private primary suite includes a large bathroom and a walk-in closet with plenty of storage. Enjoy a large, low-maintenance backyard with turf, perfect for hosting and relaxing. Plus, an EV charging station is already installed in the garage. Whether you're growing a family or just looking for a fresh start in a vibrant community, this home is the perfect fit!
Pending
Price cut: $6.3K (12/5)
$377,720
5925 Sandoval Dr NE, Rio Rancho, NM 87144
4beds
2,183sqft
Est.:
Single Family Residence
Built in 2018
6,098.4 Square Feet Lot
$-- Zestimate®
$173/sqft
$35/mo HOA
What's special
- 69 days |
- 109 |
- 2 |
Zillow last checked: 8 hours ago
Listing updated: December 17, 2025 at 05:02pm
Listed by:
Nicholas Pena 505-231-6296,
Keller Williams Realty 505-897-1100
Source: SFARMLS,MLS#: 202505090 Originating MLS: Albuquerque Board of REALTORS
Originating MLS: Albuquerque Board of REALTORS
Facts & features
Interior
Bedrooms & bathrooms
- Bedrooms: 4
- Bathrooms: 2
- Full bathrooms: 2
Bathroom 1
- Level: Second
- Dimensions: 14.7x13.9
Dining room
- Level: Main
- Dimensions: 10.1x13.11
Family room
- Level: Main
- Dimensions: 16.7x18.11
Living room
- Level: Main
- Dimensions: 18.1x14.5
Heating
- Forced Air, Natural Gas
Cooling
- Central Air, Refrigerated
Features
- Interior Steps
- Has basement: No
- Has fireplace: No
Interior area
- Total structure area: 2,183
- Total interior livable area: 2,183 sqft
Property
Parking
- Total spaces: 4
- Parking features: Attached, Garage
- Attached garage spaces: 2
Accessibility
- Accessibility features: Not ADA Compliant
Features
- Levels: Two
- Stories: 2
Lot
- Size: 6,098.4 Square Feet
Details
- Parcel number: R184234
- Zoning: R-1, 2, 3, 4, 5, 6
- Special conditions: Standard
Construction
Type & style
- Home type: SingleFamily
- Architectural style: Other,See Remarks
- Property subtype: Single Family Residence
Materials
- Roof: Pitched,Shingle
Condition
- Year built: 2018
Utilities & green energy
- Sewer: Public Sewer
- Water: Public
- Utilities for property: Electricity Available
Community & HOA
HOA
- Has HOA: Yes
- Services included: Road Maintenance
- HOA fee: $35 monthly
Location
- Region: Rio Rancho
Financial & listing details
- Price per square foot: $173/sqft
- Date on market: 11/14/2025
- Cumulative days on market: 69 days
- Listing terms: Cash,Conventional,New Loan
- Electric utility on property: Yes
Estimated market value
Not available
Estimated sales range
Not available
Not available
Price history
Price history
| Date | Event | Price |
|---|---|---|
| 12/18/2025 | Pending sale | $377,720$173/sqft |
Source: | ||
| 12/5/2025 | Price change | $377,720-1.6%$173/sqft |
Source: | ||
| 11/13/2025 | Price change | $384,000-1.3%$176/sqft |
Source: | ||
| 10/20/2025 | Price change | $389,000-1.1%$178/sqft |
Source: | ||
| 10/7/2025 | Price change | $393,499-0.6%$180/sqft |
Source: | ||
Public tax history
Public tax history
Tax history is unavailable.BuyAbility℠ payment
Est. payment
$2,202/mo
Principal & interest
$1796
Property taxes
$239
Other costs
$167
Climate risks
Neighborhood: 87144
Nearby schools
GreatSchools rating
- 7/10Vista Grande Elementary SchoolGrades: K-5Distance: 1 mi
- 8/10Mountain View Middle SchoolGrades: 6-8Distance: 2.8 mi
- 7/10V Sue Cleveland High SchoolGrades: 9-12Distance: 3.5 mi
Schools provided by the listing agent
- Middle: Mountain View Middle School
- High: V. Sue Cleveland High School
Source: SFARMLS. This data may not be complete. We recommend contacting the local school district to confirm school assignments for this home.
