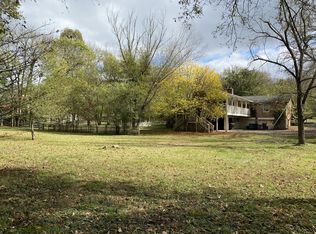Closed
$765,000
5926 Temple Rd, Nashville, TN 37221
3beds
2,150sqft
Single Family Residence, Residential
Built in 1993
1.05 Acres Lot
$762,500 Zestimate®
$356/sqft
$2,792 Estimated rent
Home value
$762,500
$724,000 - $801,000
$2,792/mo
Zestimate® history
Loading...
Owner options
Explore your selling options
What's special
Step onto this picturesque farmhouse property that seamlessly blends timeless colonial charm with modern comforts. Featuring a striking red metal roof, this home exudes warmth and character from every angle. Nestled on over an acre of lush, professionally landscaped land, it offers a serene escape surrounded by nature's beauty. Enjoy peaceful mornings by the tranquil creek, an idyllic spot for relaxation. A detached garage offering convenient parking and additional storage, complimented by an irrigation system that keeps the vibrant landscape thriving with minimal effort. Low-voltage lighting enhances the homes nighttime allure, creating an inviting atmosphere after sunset. Experience the perfect blend of historic character and modern living!
Zillow last checked: 8 hours ago
Listing updated: November 12, 2025 at 11:48am
Listing Provided by:
Deborah Elder 615-484-9119,
EXIT Real Estate Experts East
Bought with:
Greg Fritz, 338048
Onward Real Estate
Jesse Burns, 375654
Onward Real Estate
Source: RealTracs MLS as distributed by MLS GRID,MLS#: 2922580
Facts & features
Interior
Bedrooms & bathrooms
- Bedrooms: 3
- Bathrooms: 3
- Full bathrooms: 2
- 1/2 bathrooms: 1
- Main level bedrooms: 1
Bedroom 1
- Area: 216 Square Feet
- Dimensions: 12x18
Bedroom 2
- Area: 216 Square Feet
- Dimensions: 12x18
Bedroom 3
- Area: 154 Square Feet
- Dimensions: 11x14
Kitchen
- Area: 132 Square Feet
- Dimensions: 11x12
Living room
- Area: 238 Square Feet
- Dimensions: 14x17
Recreation room
- Features: Main Level
- Level: Main Level
- Area: 338 Square Feet
- Dimensions: 13x26
Heating
- Central
Cooling
- Ceiling Fan(s), Central Air
Appliances
- Included: Built-In Gas Oven, Built-In Gas Range, Dishwasher, Disposal, Freezer, Microwave, Refrigerator, Stainless Steel Appliance(s)
- Laundry: Electric Dryer Hookup, Washer Hookup
Features
- Bookcases, Ceiling Fan(s), High Ceilings, Open Floorplan, Pantry, Walk-In Closet(s), High Speed Internet
- Flooring: Carpet, Wood, Tile, Vinyl
- Basement: None,Crawl Space
- Number of fireplaces: 1
- Fireplace features: Living Room, Wood Burning
Interior area
- Total structure area: 2,150
- Total interior livable area: 2,150 sqft
- Finished area above ground: 2,150
Property
Parking
- Total spaces: 6
- Parking features: Detached, Circular Driveway, Concrete, Gravel
- Garage spaces: 2
- Carport spaces: 1
- Covered spaces: 3
- Uncovered spaces: 3
Features
- Levels: Two
- Stories: 2
- Patio & porch: Porch, Covered, Deck
- Has private pool: Yes
- Pool features: Above Ground
- Has spa: Yes
- Spa features: Private
- Fencing: Full
Lot
- Size: 1.05 Acres
- Dimensions: 260 x 224
- Features: Level
- Topography: Level
Details
- Parcel number: 15600007400
- Special conditions: Standard
- Other equipment: Irrigation System
Construction
Type & style
- Home type: SingleFamily
- Property subtype: Single Family Residence, Residential
Materials
- Roof: Metal
Condition
- New construction: No
- Year built: 1993
Utilities & green energy
- Sewer: Public Sewer
- Water: Public
- Utilities for property: Water Available, Cable Connected
Community & neighborhood
Security
- Security features: Smoke Detector(s), Smart Camera(s)/Recording
Location
- Region: Nashville
- Subdivision: Leon Seidner
Price history
| Date | Event | Price |
|---|---|---|
| 11/12/2025 | Sold | $765,000-4.3%$356/sqft |
Source: | ||
| 10/1/2025 | Pending sale | $799,000$372/sqft |
Source: | ||
| 9/30/2025 | Listed for sale | $799,000$372/sqft |
Source: | ||
| 9/30/2025 | Contingent | $799,000$372/sqft |
Source: | ||
| 9/4/2025 | Price change | $799,000-8.1%$372/sqft |
Source: | ||
Public tax history
| Year | Property taxes | Tax assessment |
|---|---|---|
| 2024 | $3,089 | $105,725 |
| 2023 | $3,089 | $105,725 |
| 2022 | $3,089 -1% | $105,725 |
Find assessor info on the county website
Neighborhood: 37221
Nearby schools
GreatSchools rating
- 7/10Harpeth Valley Elementary SchoolGrades: PK-4Distance: 0.5 mi
- 6/10Bellevue Middle SchoolGrades: 5-8Distance: 2.1 mi
Schools provided by the listing agent
- Elementary: Harpeth Valley Elementary
- Middle: Bellevue Middle
- High: James Lawson High School
Source: RealTracs MLS as distributed by MLS GRID. This data may not be complete. We recommend contacting the local school district to confirm school assignments for this home.
Get a cash offer in 3 minutes
Find out how much your home could sell for in as little as 3 minutes with a no-obligation cash offer.
Estimated market value
$762,500
