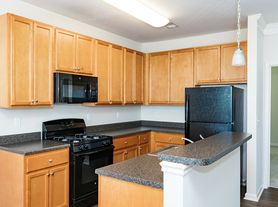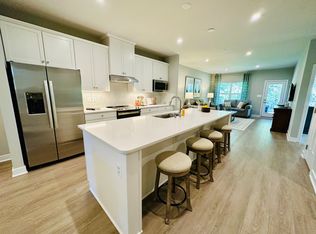Charming Waterfront Rental in Chelsea Beach! Enjoy peaceful waterfront living in this cozy and beautifully updated 3-bedroom, 1.5-bath home overlooking scenic Cockey Creek. The main level features an open layout with an updated kitchen, half bath, and bright living spaces that open to a large deck with gorgeous water views. It's the perfect spot for entertaining or unwinding by the outdoor fireplace. A private pier offers easy access to the water. Upstairs, you'll find three comfortable bedrooms and a renovated full bath. This quiet neighborhood gem has been thoughtfully improved with new siding, seven new windows, a new front door and storm door, gutter guards, and a new retaining wall at the driveway. Modern updates, waterfront views, and a serene setting don't miss this Chelsea Beach rental!
Renter is responsible for all utilities
House for rent
$3,600/mo
593 Riverside Dr, Pasadena, MD 21122
3beds
1,152sqft
Price may not include required fees and charges.
Single family residence
Available now
No pets
Central air
In unit laundry
Heat pump
What's special
Outdoor fireplaceNew sidingOpen layoutBright living spacesGutter guardsSeven new windowsUpdated kitchen
- 24 days |
- -- |
- -- |
Zillow last checked: 11 hours ago
Listing updated: January 23, 2026 at 11:22am
Travel times
Facts & features
Interior
Bedrooms & bathrooms
- Bedrooms: 3
- Bathrooms: 2
- Full bathrooms: 1
- 1/2 bathrooms: 1
Heating
- Heat Pump
Cooling
- Central Air
Appliances
- Included: Dishwasher, Dryer, Refrigerator, Washer
- Laundry: In Unit
Interior area
- Total interior livable area: 1,152 sqft
Property
Parking
- Details: Contact manager
Features
- Exterior features: No Utilities included in rent
Details
- Parcel number: 0318522733919
Construction
Type & style
- Home type: SingleFamily
- Property subtype: Single Family Residence
Community & HOA
Location
- Region: Pasadena
Financial & listing details
- Lease term: 1 Year
Price history
| Date | Event | Price |
|---|---|---|
| 12/31/2025 | Listed for rent | $3,600$3/sqft |
Source: Zillow Rentals Report a problem | ||
| 12/23/2025 | Listing removed | $3,600$3/sqft |
Source: Zillow Rentals Report a problem | ||
| 11/24/2025 | Listed for rent | $3,600+71.4%$3/sqft |
Source: Zillow Rentals Report a problem | ||
| 9/3/2025 | Sold | $563,000+2.4%$489/sqft |
Source: | ||
| 8/8/2025 | Pending sale | $550,000$477/sqft |
Source: | ||
Neighborhood: Lake Shore
Nearby schools
GreatSchools rating
- 5/10Lake Shore Elementary SchoolGrades: PK-5Distance: 0.9 mi
- 8/10Chesapeake Bay Middle SchoolGrades: 6-8Distance: 3.7 mi
- 7/10Chesapeake High SchoolGrades: 9-12Distance: 3.1 mi

