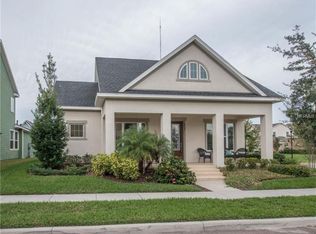Sold for $499,000
$499,000
5945 Caldera Ridge Dr, Lithia, FL 33547
4beds
2,480sqft
Single Family Residence
Built in 2016
5,712 Square Feet Lot
$476,000 Zestimate®
$201/sqft
$2,748 Estimated rent
Home value
$476,000
$452,000 - $500,000
$2,748/mo
Zestimate® history
Loading...
Owner options
Explore your selling options
What's special
You won't want to miss this one! A beautiful and well maintained home in highly desirable Fishhawk West. This 4 bedroom, 3.5 bath is every family's dream home. Situated on a corner lot, you are welcomed with a warm and inviting front porch with a porch swing! You will feel right at home when you enter the large family room and gorgeous kitchen. This home nicely flows from family room, to kitchen, and out on to the screened in back porch where you can comfortably enjoy the outdoors. The kitchen is a gourmet's delight with plenty of cabinet space and a spacious island. There is plenty of room for families to grow and top rated schools in this neighborhood with the elementary and middle schools in walking distance. You can escape to the large upstairs loft area where you can watch movies, or play games, or set up an home office space. Primary bedroom is on the main floor, along with the laundry room with the three bedrooms upstairs. One of the upstairs bedrooms has a sweet bonus of a mini en suite! This home has a perfect layout for growing families and with main living space on the first floor perfect for families with college-aged and beyond. It won't take long for someone to fall in love with this home.
Zillow last checked: 8 hours ago
Listing updated: July 01, 2023 at 05:10am
Listing Provided by:
Mindy McCabe 813-426-4165,
KELLER WILLIAMS SUBURBAN TAMPA 813-684-9500
Bought with:
Shira Bhagavatula, 3515112
ALIGN RIGHT REALTY RIVERVIEW
Source: Stellar MLS,MLS#: T3444822 Originating MLS: Tampa
Originating MLS: Tampa

Facts & features
Interior
Bedrooms & bathrooms
- Bedrooms: 4
- Bathrooms: 4
- Full bathrooms: 3
- 1/2 bathrooms: 1
Primary bedroom
- Level: First
- Dimensions: 15x13
Kitchen
- Features: Pantry, Kitchen Island
- Level: First
- Dimensions: 13x16
Living room
- Level: First
- Dimensions: 22x10
Heating
- Central
Cooling
- Central Air
Appliances
- Included: Dishwasher, Microwave, Range, Refrigerator
Features
- Ceiling Fan(s)
- Flooring: Carpet, Tile
- Has fireplace: No
Interior area
- Total structure area: 3,343
- Total interior livable area: 2,480 sqft
Property
Parking
- Total spaces: 2
- Parking features: Driveway, Garage Door Opener
- Garage spaces: 2
- Has uncovered spaces: Yes
Features
- Levels: Two
- Stories: 2
- Patio & porch: Front Porch, Rear Porch, Screened
- Exterior features: Irrigation System, Sidewalk
- Fencing: Other
Lot
- Size: 5,712 sqft
- Dimensions: 47.21 x 121
- Features: Corner Lot
- Residential vegetation: Oak Trees
Details
- Parcel number: U2530209UC00002000001.0
- Zoning: PD
- Special conditions: None
Construction
Type & style
- Home type: SingleFamily
- Property subtype: Single Family Residence
Materials
- Block, Stucco
- Foundation: Slab
- Roof: Shingle
Condition
- Completed
- New construction: No
- Year built: 2016
Utilities & green energy
- Sewer: Public Sewer
- Water: Public
- Utilities for property: Cable Available, Electricity Available, Natural Gas Available, Sewer Available, Street Lights, Water Available
Community & neighborhood
Community
- Community features: Clubhouse, Sidewalks
Location
- Region: Lithia
- Subdivision: FISHHAWK RANCH WEST PH 1B/1C
HOA & financial
HOA
- Has HOA: Yes
- HOA fee: $68 monthly
- Amenities included: Clubhouse, Fitness Center
- Association name: Patti Picciano - Property Manager
- Association phone: 813-515-5933
Other fees
- Pet fee: $0 monthly
Other financial information
- Total actual rent: 0
Other
Other facts
- Listing terms: Cash,Conventional,FHA,VA Loan
- Ownership: Fee Simple
- Road surface type: Paved
Price history
| Date | Event | Price |
|---|---|---|
| 7/7/2025 | Listing removed | $2,850$1/sqft |
Source: Zillow Rentals Report a problem | ||
| 6/18/2025 | Price change | $2,850-2.6%$1/sqft |
Source: Zillow Rentals Report a problem | ||
| 6/9/2025 | Listed for rent | $2,925$1/sqft |
Source: Zillow Rentals Report a problem | ||
| 6/9/2025 | Listing removed | $2,925$1/sqft |
Source: Stellar MLS #TB8390336 Report a problem | ||
| 6/9/2025 | Price change | $2,925-0.8%$1/sqft |
Source: Stellar MLS #TB8390336 Report a problem | ||
Public tax history
| Year | Property taxes | Tax assessment |
|---|---|---|
| 2024 | $10,062 +36.5% | $423,955 +33.5% |
| 2023 | $7,373 +2.4% | $317,585 +3% |
| 2022 | $7,200 +1.8% | $308,335 +3% |
Find assessor info on the county website
Neighborhood: Fishhawk Ranch
Nearby schools
GreatSchools rating
- 9/10Stowers Elementary SchoolGrades: PK-5Distance: 0.3 mi
- 6/10Barrington Middle SchoolGrades: 6-8Distance: 0.2 mi
- 8/10Newsome High SchoolGrades: 9-12Distance: 3.1 mi
Schools provided by the listing agent
- Elementary: Stowers Elementary
- Middle: Barrington Middle
- High: Newsome-HB
Source: Stellar MLS. This data may not be complete. We recommend contacting the local school district to confirm school assignments for this home.
Get a cash offer in 3 minutes
Find out how much your home could sell for in as little as 3 minutes with a no-obligation cash offer.
Estimated market value
$476,000
