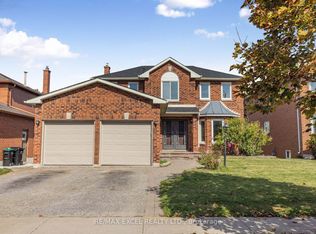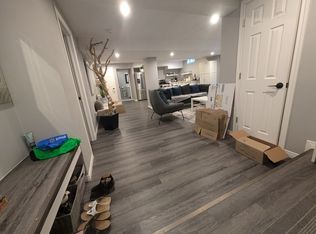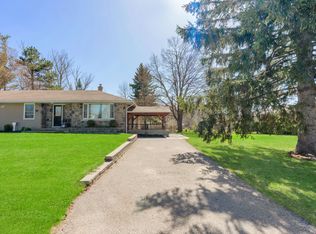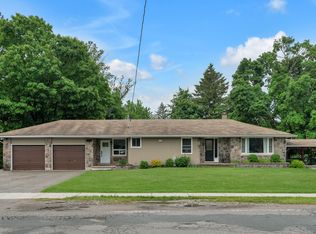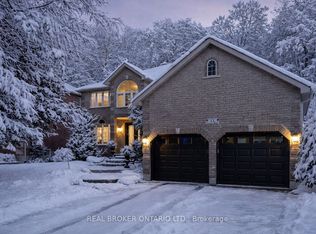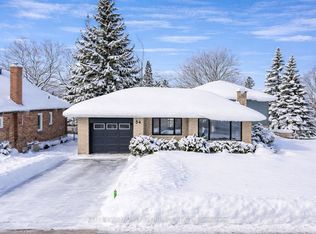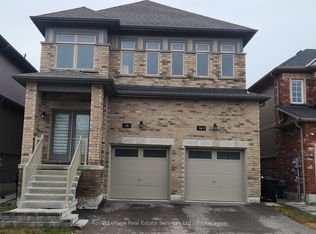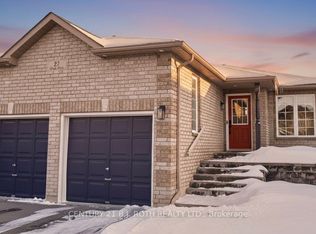DISCOVER THIS RARE PAINSWICK GEM ON OVER 1.2 ACRES! Welcome to a truly unique opportunity in one of Barrie's fastest-growing neighbourhoods. This charm all set on a stunning 1.2-acre property just minutes from shopping, schools, and fully updated 3-bedroom, 3-bathroom home offers the perfect blend of modern living and country charm all set on a stunning 1.2-acre property just minutes from shopping, schools, and commuter routes. Step inside to over 3,000 finished square feet of beautifully maintained space, including a finished walkout basement with newer flooring, a renovated bathroom, and in-law potential. The main level is bright and inviting, featuring a renovated 4-piece bath, a 2-piece powder room, and a dedicated laundry room with updated radiant heated flooring comfort meets convenience. Out back, enjoy the peace and privacy of your own oasis. The saltwater inground pool (solar heated) is the centrepiece, surrounded by a newly refinished fence, multiple fruit trees, and a massive backyard perfect for entertaining or relaxing with the family. Major updates include: Brand new appliances (2024) fridge, range, washer, and dryer . Boiler (2018), water heater (2019), central air(2015). Three new exterior doors (2024) for added security and efficiency .Whether you're looking for more land, more space, or just a turnkey property that's move-in ready, this one checks all the boxes. Don't miss your chance to own this rare slice of Painswick paradise. Development Potential. Visit our website or book your private showing today! Design plans in photos.
For sale
C$1,078,789
595 E Big Bay Point Rd, Barrie, ON L4N 3Z9
3beds
3baths
Single Family Residence
Built in ----
2.37 Acres Lot
$-- Zestimate®
C$--/sqft
C$-- HOA
What's special
Renovated bathroomNewly refinished fenceMultiple fruit trees
- 88 days |
- 12 |
- 0 |
Zillow last checked: 8 hours ago
Listing updated: November 19, 2025 at 11:48am
Listed by:
RE/MAX HALLMARK CHAY REALTY
Source: TRREB,MLS®#: S12476374 Originating MLS®#: Toronto Regional Real Estate Board
Originating MLS®#: Toronto Regional Real Estate Board
Facts & features
Interior
Bedrooms & bathrooms
- Bedrooms: 3
- Bathrooms: 3
Primary bedroom
- Level: Main
- Dimensions: 4.66 x 3.35
Bedroom
- Level: Main
- Dimensions: 4.51 x 3.04
Bedroom
- Level: Main
- Dimensions: 4.51 x 3.14
Dining room
- Level: Main
- Dimensions: 5 x 3.26
Family room
- Level: Main
- Dimensions: 5.77 x 3.77
Game room
- Level: Basement
- Dimensions: 8.77 x 6.2
Kitchen
- Level: Main
- Dimensions: 3.32 x 2.99
Laundry
- Level: Main
- Dimensions: 3.26 x 2.57
Living room
- Level: Basement
- Dimensions: 7.94 x 4.85
Office
- Level: Main
- Dimensions: 3.21 x 3.06
Heating
- Radiant, Gas
Cooling
- Central Air
Features
- In-Law Capability
- Basement: Finished with Walk-Out
- Has fireplace: Yes
- Fireplace features: Wood Burning
Interior area
- Living area range: 1500-2000 null
Property
Parking
- Total spaces: 13
- Parking features: Private Double
- Has garage: Yes
Features
- Has private pool: Yes
- Pool features: In Ground
Lot
- Size: 2.37 Acres
- Features: Fenced Yard, Golf, Level, Park, Public Transit, School, Irregular Lot
- Topography: Dry,Flat
Details
- Additional structures: Garden Shed
Construction
Type & style
- Home type: SingleFamily
- Architectural style: Bungalow
- Property subtype: Single Family Residence
Materials
- Brick, Stone
- Foundation: Concrete Block
- Roof: Metal
Utilities & green energy
- Sewer: Sewer
- Water: Drilled Well
Community & HOA
Location
- Region: Barrie
Financial & listing details
- Tax assessed value: C$460,000
- Annual tax amount: C$6,300
- Date on market: 10/22/2025
RE/MAX HALLMARK CHAY REALTY
By pressing Contact Agent, you agree that the real estate professional identified above may call/text you about your search, which may involve use of automated means and pre-recorded/artificial voices. You don't need to consent as a condition of buying any property, goods, or services. Message/data rates may apply. You also agree to our Terms of Use. Zillow does not endorse any real estate professionals. We may share information about your recent and future site activity with your agent to help them understand what you're looking for in a home.
Price history
Price history
Price history is unavailable.
Public tax history
Public tax history
Tax history is unavailable.Climate risks
Neighborhood: Bayshore
Nearby schools
GreatSchools rating
No schools nearby
We couldn't find any schools near this home.
- Loading
