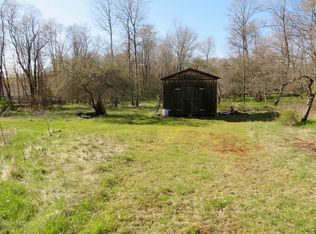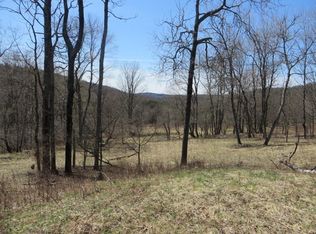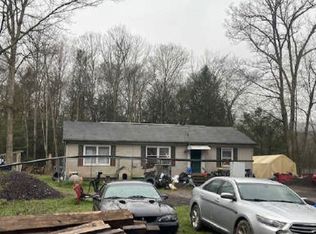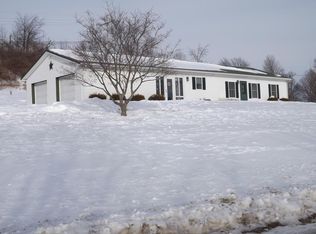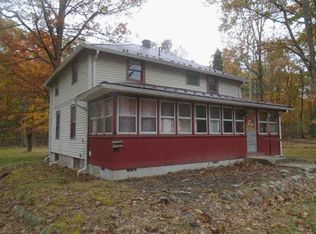595 Old Bernice Rd, Mildred, PA 18632
What's special
- 224 days |
- 1,736 |
- 93 |
Zillow last checked: 8 hours ago
Listing updated: November 03, 2025 at 03:32pm
Julia Randall,
Berkshire Hathaway HomeServices Hodrick Realty-MV 570-980-2604
Facts & features
Interior
Bedrooms & bathrooms
- Bedrooms: 3
- Bathrooms: 1
- Full bathrooms: 1
Bedroom 1
- Level: Main
- Area: 120
- Dimensions: 10 x 12
Bedroom 2
- Level: Main
- Area: 120
- Dimensions: 10 x 12
Bedroom 3
- Level: Upper
- Area: 156
- Dimensions: 12 x 13
Bathroom
- Level: Main
- Area: 63
- Dimensions: 9 x 7
Kitchen
- Description: eat in kitchen
- Level: Main
- Area: 150
- Dimensions: 10 x 15
Living room
- Level: Main
- Area: 306
- Dimensions: 18 x 17
Heating
- None, Solar, Radiant Wall
Cooling
- None
Appliances
- Included: Propane, Refrigerator, Range
Features
- Flooring: Carpet W/W, Wood, Vinyl, Laminate
- Windows: Original
- Basement: Walk-Out Access,Partially Finished,Full
- Has fireplace: Yes
- Fireplace features: Wood Burning, Living Room
Interior area
- Total structure area: 1,120
- Total interior livable area: 1,120 sqft
- Finished area above ground: 1,120
- Finished area below ground: 0
Property
Parking
- Parking features: Off Street, Dirt, Gravel
Accessibility
- Accessibility features: Main Floor Bath(s)
Features
- Levels: One and One Half
- Patio & porch: Deck, Porch
- Exterior features: Balcony
- Waterfront features: Stream, None
Lot
- Size: 6.69 Acres
- Features: Level, Sloped, Wooded
- Topography: Level,Sloping
- Residential vegetation: Wooded
Details
- Parcel number: 01-057-0020
- Zoning: None
Construction
Type & style
- Home type: SingleFamily
- Property subtype: Single Family Residence
Materials
- Block, Log
- Foundation: Block
- Roof: Shingle
Condition
- Year built: 2000
Details
- Builder name: Owner
Utilities & green energy
- Electric: See Remarks, 200+ Amp Service
- Water: None
Green energy
- Energy generation: Solar
Community & HOA
Community
- Subdivision: None
HOA
- Has HOA: No
Location
- Region: Mildred
Financial & listing details
- Price per square foot: $268/sqft
- Tax assessed value: $65,600
- Annual tax amount: $1,598
- Date on market: 7/20/2025
- Listing terms: Cash,Conventional,1031 Exchange,Renovation Loan
- Inclusions: Turn Key

Julia Randall
(570) 447-1300
By pressing Contact Agent, you agree that the real estate professional identified above may call/text you about your search, which may involve use of automated means and pre-recorded/artificial voices. You don't need to consent as a condition of buying any property, goods, or services. Message/data rates may apply. You also agree to our Terms of Use. Zillow does not endorse any real estate professionals. We may share information about your recent and future site activity with your agent to help them understand what you're looking for in a home.
Estimated market value
Not available
Estimated sales range
Not available
$1,585/mo
Price history
Price history
| Date | Event | Price |
|---|---|---|
| 7/20/2025 | Listed for sale | $300,000$268/sqft |
Source: West Branch Valley AOR #WB-101991 Report a problem | ||
Public tax history
Public tax history
| Year | Property taxes | Tax assessment |
|---|---|---|
| 2025 | $1,559 | $65,600 |
| 2024 | $1,559 +8.3% | $65,600 |
| 2023 | $1,440 | $65,600 |
| 2022 | $1,440 +2.1% | $65,600 |
| 2021 | $1,410 +163.5% | $65,600 |
| 2020 | $535 | $65,600 |
| 2019 | $535 +3.2% | $65,600 |
| 2017 | $519 -31.2% | $65,600 -1.6% |
| 2015 | $753 | $66,700 |
| 2014 | $753 | $66,700 |
Find assessor info on the county website
BuyAbility℠ payment
Climate risks
Neighborhood: 18632
Getting around
Nearby schools
GreatSchools rating
- 6/10Sullivan Co El SchoolGrades: K-6Distance: 6.4 mi
- 6/10Sullivan Co Junior-Senior High SchoolGrades: 7-12Distance: 6.3 mi
