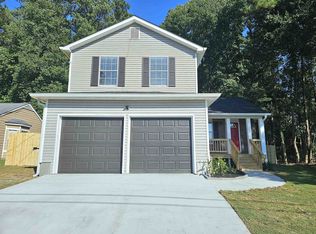1.7 ACRES!!! If you want privacy and a unique home in the woods, this is it. The original home is a "Geodesic Dome" built in 1979 with later additions. There are 3 bedrooms, 2 baths, loft, and a 2 car garage with an office across the back of the garage. Home need to TLC... Try your hand in this value play!!!
This property is off market, which means it's not currently listed for sale or rent on Zillow. This may be different from what's available on other websites or public sources.
