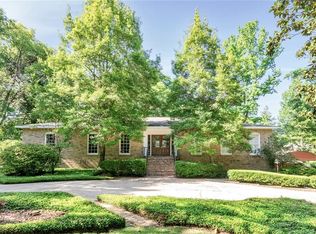Remarkable and spacious home with all the characteristic charm of Old Springhill with old Chicago Brick exterior, and all the updates youâll love! This home has been well loved and the cool features that are added are stunning. Fully updated kitchen this year with gorgeous white/gray granite counters, new cabinets, coordinating backsplash and all new stainless electric appliances. There is beautiful original hardwood flooring in most rooms to keep the upkeep simple and elegant, new carpet in bedrooms. As you enter, youâll notice the spacious living room and dining room, which flow into the super large family room with wood burning fireplace and built-ins. The family room and breakfast room overlook the backyard, complete with gorgeous gunite swimming pool with beautiful fountains and plenty of space to entertain. Youâll appreciate the fantastic split level bedrooms with three amazing bedrooms upstairs, and two huge bedrooms and additional bonus room down, a huge bonus that is perfect for extended family use, and 3.5 baths to complete the fantastic floorplan. The master suite has beautiful hardwood floors and has been updated with a fabulous new en-suite bathroom, with exquisite double vanity, great walk in shower, and jetted tub too. Lots of closet space also makes this the perfect place to call home. Windows and French doors have been updated, as well as new roof in 2019. Downstairs bathroom is also handicap accessible with standup shower. This property offers a fabulous almost half acre lot, with established landscaping and gated huge double carport on the side with extra garage. You can get this home at an outstanding price and add your own custom touches throughout to make it even more amazing! Better snap it up quickly to make it your home sweet home!
This property is off market, which means it's not currently listed for sale or rent on Zillow. This may be different from what's available on other websites or public sources.
