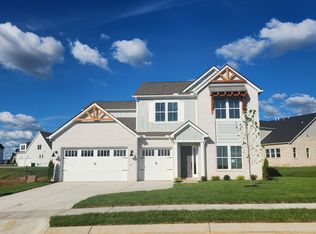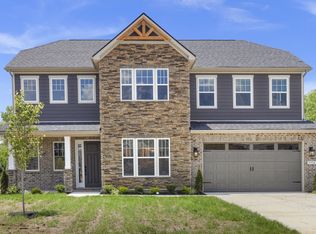5955 Hunt Valley Dr, Spring Hill, TN 37174
What's special
- 11 days |
- 56 |
- 4 |
Likely to sell faster than
Zillow last checked: 8 hours ago
Listing updated: December 07, 2025 at 10:59am
Larissa Loyd 714-488-0803,
Richmond American Homes of Tennessee Inc
Travel times
Schedule tour
Select your preferred tour type — either in-person or real-time video tour — then discuss available options with the builder representative you're connected with.
Open houses
Facts & features
Interior
Bedrooms & bathrooms
- Bedrooms: 4
- Bathrooms: 4
- Full bathrooms: 3
- 1/2 bathrooms: 1
- Main level bedrooms: 3
Bedroom 1
- Features: Suite
- Level: Suite
- Area: 285 Square Feet
- Dimensions: 19x15
Bedroom 2
- Features: Bath
- Level: Bath
- Area: 143 Square Feet
- Dimensions: 11x13
Bedroom 3
- Features: Bath
- Level: Bath
- Area: 132 Square Feet
- Dimensions: 12x11
Bedroom 4
- Features: Extra Large Closet
- Level: Extra Large Closet
- Area: 169 Square Feet
- Dimensions: 13x13
Primary bathroom
- Features: Suite
- Level: Suite
Dining room
- Features: Formal
- Level: Formal
- Area: 156 Square Feet
- Dimensions: 12x13
Kitchen
- Area: 320 Square Feet
- Dimensions: 20x16
Living room
- Features: Great Room
- Level: Great Room
- Area: 380 Square Feet
- Dimensions: 20x19
Other
- Features: Breakfast Room
- Level: Breakfast Room
- Area: 216 Square Feet
- Dimensions: 18x12
Other
- Features: Gathering Room
- Level: Gathering Room
- Area: 285 Square Feet
- Dimensions: 19x15
Recreation room
- Features: Second Floor
- Level: Second Floor
- Area: 280 Square Feet
- Dimensions: 20x14
Heating
- Central
Cooling
- Central Air
Appliances
- Included: Built-In Gas Oven, Built-In Gas Range, Dishwasher, Disposal, Freezer, Microwave, Refrigerator
- Laundry: Electric Dryer Hookup, Washer Hookup
Features
- Bookcases, Built-in Features, Entrance Foyer, Extra Closets, High Ceilings, Open Floorplan, Pantry, Walk-In Closet(s), High Speed Internet, Kitchen Island
- Flooring: Carpet, Wood, Tile
- Basement: None
- Number of fireplaces: 1
- Fireplace features: Family Room, Gas
Interior area
- Total structure area: 4,368
- Total interior livable area: 4,368 sqft
- Finished area above ground: 4,368
Property
Parking
- Total spaces: 2
- Parking features: Garage Door Opener, Attached
- Attached garage spaces: 2
Features
- Levels: Two
- Stories: 2
- Patio & porch: Patio, Covered, Porch
- Pool features: Association
Lot
- Features: Level, Private
- Topography: Level,Private
Details
- Special conditions: Standard
- Other equipment: Irrigation System, Air Purifier
Construction
Type & style
- Home type: SingleFamily
- Property subtype: Single Family Residence, Residential
Materials
- Brick
Condition
- New construction: Yes
- Year built: 2025
Details
- Builder name: Richmond American Homes
Utilities & green energy
- Sewer: Public Sewer
- Water: Public
- Utilities for property: Water Available
Green energy
- Energy efficient items: Windows, Water Heater
- Water conservation: Low-Flow Fixtures
Community & HOA
Community
- Security: Carbon Monoxide Detector(s), Smoke Detector(s)
- Subdivision: August Park
HOA
- Has HOA: Yes
- Amenities included: Pool, Sidewalks
- Services included: Maintenance Grounds, Recreation Facilities
- HOA fee: $250 quarterly
Location
- Region: Spring Hill
Financial & listing details
- Price per square foot: $231/sqft
- Annual tax amount: $5,223
- Date on market: 11/29/2025
- Date available: 08/29/2025
About the community
8 Credit Score Management Tips
Download our FREE guide & stay on the path to healthy credit.Source: Richmond American Homes
14 homes in this community
Available homes
| Listing | Price | Bed / bath | Status |
|---|---|---|---|
Current home: 5955 Hunt Valley Dr | $1,008,990 | 4 bed / 4 bath | Available |
| 5945 Hunt Valley Dr | $883,970 | 4 bed / 3 bath | Available |
| 1939 Harmony Rd | $899,990 | 4 bed / 4 bath | Available |
| 5951 Hunt Valley Dr | $899,990 | 4 bed / 4 bath | Available |
| 1938 Harmony Rd | $994,990 | 4 bed / 4 bath | Available |
| 6010 Painted Skies Dr | $1,021,699 | 4 bed / 4 bath | Available |
| 5952 Hunt Valley Dr | $1,069,990 | 5 bed / 6 bath | Available |
| 5957 Hunt Valley Dr | $1,089,990 | 5 bed / 4 bath | Available |
| 1932 Harmony Rd | $1,185,687 | 5 bed / 6 bath | Available |
| 5958 Hunt Valley Dr LOT 208 | $829,990 | 4 bed / 3 bath | Under construction |
| 1933 Harmony Rd | $929,990 | 4 bed / 4 bath | Under construction |
| 1935 Harmony Rd | $1,029,990 | 4 bed / 4 bath | Under construction |
| 5952 Hunt Valley Dr LOT 205 | $1,069,990 | 5 bed / 6 bath | Under construction |
| 1937 Harmony Rd | $998,990 | 4 bed / 4 bath | Pending |
Source: Richmond American Homes
Contact builder

By pressing Contact builder, you agree that Zillow Group and other real estate professionals may call/text you about your inquiry, which may involve use of automated means and prerecorded/artificial voices and applies even if you are registered on a national or state Do Not Call list. You don't need to consent as a condition of buying any property, goods, or services. Message/data rates may apply. You also agree to our Terms of Use.
Learn how to advertise your homesEstimated market value
Not available
Estimated sales range
Not available
Not available
Price history
| Date | Event | Price |
|---|---|---|
| 12/3/2025 | Price change | $1,008,990-0.1%$231/sqft |
Source: | ||
| 11/26/2025 | Price change | $1,009,990-7.6%$231/sqft |
Source: | ||
| 11/19/2025 | Price change | $1,092,693+0.3%$250/sqft |
Source: | ||
| 11/14/2025 | Price change | $1,089,000-0.3%$249/sqft |
Source: | ||
| 11/13/2025 | Price change | $1,092,693+24.9%$250/sqft |
Source: | ||
Public tax history
Monthly payment
Neighborhood: 37174
Nearby schools
GreatSchools rating
- 7/10Allendale Elementary SchoolGrades: PK-5Distance: 0.6 mi
- 7/10Spring Station Middle SchoolGrades: 6-8Distance: 0.8 mi
- 9/10Summit High SchoolGrades: 9-12Distance: 0.9 mi
Schools provided by the builder
- Elementary: Allendale Elementary School
- Middle: Spring Station Middle School
- High: Summit High School
- District: Williamson County School District
Source: Richmond American Homes. This data may not be complete. We recommend contacting the local school district to confirm school assignments for this home.






