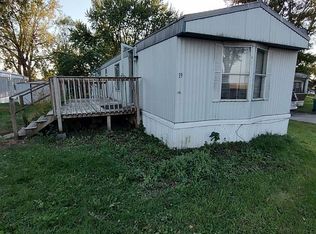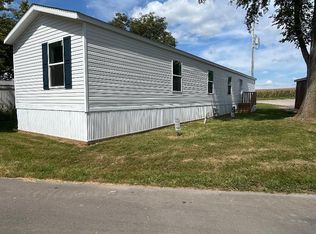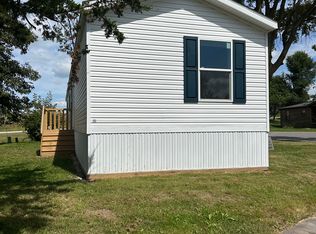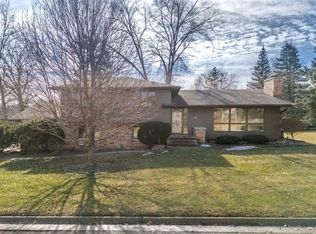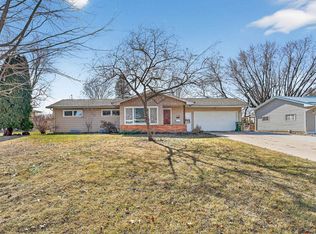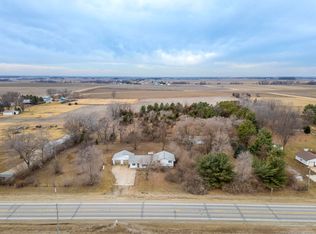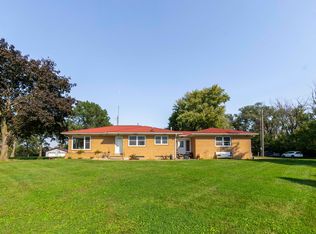Discover the charm of country-style living with all the conveniences of being just minutes from town! Nestled on 1.63 beautiful acres, this three-bedroom, one-and-a-half-bath home offers the perfect blend of peaceful privacy and practical comfort. Step inside to find a warm and inviting layout that’s easy to love. The spacious living room is full of natural light and ready for cozy evenings or casual gatherings. A bright, open dining area flows nicely into the kitchen, which features ample cabinet space, functional counters, and a layout just waiting for your personal touch. All three bedrooms are comfortably sized, with custom made doors, with good closet space and versatile layouts—ideal for family, guests, or a home office. The full bathroom is clean and classic, while the half bath adds convenience right where you need it. Outside, the opportunities are endless. The 1.63-acre lot offers mature trees, room to roam, space for gardening, pets, or even entertaining in the pole barns. Whether you’re sipping your morning coffee on the porch or dreaming up backyard barbecues and bonfires, this property offers the space and serenity you’ve been searching for. Additional features include:Attached garage Newer siding and windows (2018) This home is move-in ready and full of potential—whether you want to simply enjoy the space or make it your own with a few updates. Homes with this much land and this much heart don’t last long—schedule your showing today!
For sale
$304,900
5955 Osage Rd, Waterloo, IA 50703
3beds
2,184sqft
Est.:
Single Family Residence
Built in 1954
1.63 Acres Lot
$-- Zestimate®
$140/sqft
$-- HOA
What's special
Half bath adds convenienceRoom to roamBright open dining areaWarm and inviting layoutAttached garageThree-bedroom one-and-a-half-bath homeGood closet space
- 8 days |
- 1,518 |
- 48 |
Zillow last checked: 8 hours ago
Listing updated: February 14, 2026 at 03:01am
Listed by:
Janae M Ohrt 319-415-1188,
Century 21 Signature Real Estate - Cedar Falls
Source: Northeast Iowa Regional BOR,MLS#: 20260575
Tour with a local agent
Facts & features
Interior
Bedrooms & bathrooms
- Bedrooms: 3
- Bathrooms: 2
- Full bathrooms: 1
- 1/2 bathrooms: 1
Other
- Level: Upper
Other
- Level: Main
Other
- Level: Lower
Heating
- Propane Rented
Cooling
- Ceiling Fan(s), Central Air
Appliances
- Included: Appliances Negotiable
- Laundry: Lower Level
Features
- Basement: Block,Unfinished
- Has fireplace: No
- Fireplace features: None
Interior area
- Total interior livable area: 2,184 sqft
- Finished area below ground: 1,000
Property
Parking
- Total spaces: 3
- Parking features: 2 Stall
- Carport spaces: 3
Features
- Patio & porch: Deck
Lot
- Size: 1.63 Acres
- Dimensions: 70829
Details
- Parcel number: 891226476016
- Zoning: A
- Special conditions: Standard
Construction
Type & style
- Home type: SingleFamily
- Property subtype: Single Family Residence
Materials
- Vinyl Siding
- Roof: Steel
Condition
- Year built: 1954
Utilities & green energy
- Sewer: Septic Tank
- Water: Private Well
Community & HOA
Location
- Region: Waterloo
Financial & listing details
- Price per square foot: $140/sqft
- Tax assessed value: $225,970
- Annual tax amount: $2,598
- Date on market: 2/11/2026
- Cumulative days on market: 193 days
- Road surface type: Concrete
Estimated market value
Not available
Estimated sales range
Not available
$1,001/mo
Price history
Price history
| Date | Event | Price |
|---|---|---|
| 2/11/2026 | Listed for sale | $304,900$140/sqft |
Source: | ||
| 2/1/2026 | Listing removed | $304,900$140/sqft |
Source: | ||
| 11/21/2025 | Price change | $304,900-1.6%$140/sqft |
Source: | ||
| 9/16/2025 | Price change | $310,000-1.6%$142/sqft |
Source: | ||
| 8/28/2025 | Price change | $314,900-1.6%$144/sqft |
Source: | ||
| 8/1/2025 | Listed for sale | $320,000$147/sqft |
Source: | ||
Public tax history
Public tax history
| Year | Property taxes | Tax assessment |
|---|---|---|
| 2015 | $1,462 -0.9% | $114,060 -1.9% |
| 2014 | $1,476 -4% | $116,280 +2.7% |
| 2012 | $1,538 +6.4% | $113,210 |
| 2011 | $1,446 +3.5% | $113,210 +4% |
| 2010 | $1,397 +2.8% | $108,900 |
| 2009 | $1,360 +2.3% | $108,900 -1.7% |
| 2008 | $1,328 +13.9% | $110,790 +7.6% |
| 2007 | $1,166 -0.3% | $102,920 |
| 2006 | $1,170 +8.1% | $102,920 |
| 2005 | $1,082 +10.4% | $102,920 +26.1% |
| 2003 | $981 +16.5% | $81,610 |
| 2002 | $842 | $81,610 +27.3% |
| 2001 | -- | $64,090 |
Find assessor info on the county website
BuyAbility℠ payment
Est. payment
$1,818/mo
Principal & interest
$1465
Property taxes
$353
Climate risks
Neighborhood: 50703
Nearby schools
GreatSchools rating
- 3/10Dunkerton Elementary SchoolGrades: PK-5Distance: 6.5 mi
- 6/10Dunkerton High SchoolGrades: 6-12Distance: 6.5 mi
Schools provided by the listing agent
- Elementary: Dunkerton
- Middle: Dunkerton
- High: Dunkerton
Source: Northeast Iowa Regional BOR. This data may not be complete. We recommend contacting the local school district to confirm school assignments for this home.
