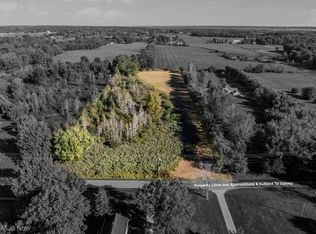Sold for $375,000 on 06/23/23
$375,000
5955 Stuckey Rd, Creston, OH 44217
3beds
2,116sqft
Single Family Residence
Built in 2005
3.02 Acres Lot
$407,000 Zestimate®
$177/sqft
$2,574 Estimated rent
Home value
$407,000
$387,000 - $427,000
$2,574/mo
Zestimate® history
Loading...
Owner options
Explore your selling options
What's special
Absolutely SPECTACULAR 3 Bedroom, 2 & 1/2 bath Colonial on 3 Acres of Land with a large fully Fenced backyard. ENJOY PEACE AND TRANQUILITY WITH ALL THE MODERN CONVENIENCES in this move right in house. House Features Include: Open Floor plan with Family room attached to AWESOME Fully Updated Kitchen with Granite counters, tons of storage, pantry and eat-in dining room. Stainless Appliances, newer Stove, Refrigerator and Dishwasher. First floor also includes a lovely, large and private office (could be a play/crafts room), exceptional laundry room and Fully Updated 1/2 Bath (2020). The Home also features a SPACIOUS Master Bedroom with Master Bath & Walk In Closet, 2nd Bedroom & 3rd Bedroom are generously sized and the full second bathroom with tub/shower. The second floor LOFT provides that extra living area all families desire, your creativity will provide for the use that best fits your family.. Full Dry Walk Out basement with high ceiling clearance awaits the new owners creativity. PL
Zillow last checked: 8 hours ago
Listing updated: August 26, 2023 at 03:05pm
Listing Provided by:
Jerry Kayser (330)467-7000northfieldoffice@chervenicrealty.com,
Keller Williams Chervenic Rlty
Bought with:
David P Bissler, 445042
Berkshire Hathaway HomeServices Stouffer Realty
Source: MLS Now,MLS#: 4454982 Originating MLS: Akron Cleveland Association of REALTORS
Originating MLS: Akron Cleveland Association of REALTORS
Facts & features
Interior
Bedrooms & bathrooms
- Bedrooms: 3
- Bathrooms: 3
- Full bathrooms: 2
- 1/2 bathrooms: 1
- Main level bathrooms: 1
Primary bedroom
- Description: Flooring: Carpet
- Features: Window Treatments
- Level: Second
- Dimensions: 20.00 x 14.00
Bedroom
- Description: Flooring: Carpet
- Features: Window Treatments
- Level: Second
- Dimensions: 15.00 x 11.00
Bedroom
- Description: Flooring: Carpet
- Features: Window Treatments
- Level: Second
- Dimensions: 13.00 x 10.00
Primary bathroom
- Description: Flooring: Ceramic Tile
- Level: Second
- Dimensions: 11.00 x 8.00
Bathroom
- Description: Flooring: Ceramic Tile
- Level: First
Bathroom
- Description: Flooring: Ceramic Tile
- Level: Second
- Dimensions: 9.00 x 6.00
Entry foyer
- Description: Flooring: Ceramic Tile
- Level: First
- Dimensions: 14.00 x 6.00
Family room
- Description: Flooring: Luxury Vinyl Tile
- Level: First
- Dimensions: 16.00 x 13.00
Laundry
- Description: Flooring: Ceramic Tile
- Level: First
- Dimensions: 13.00 x 7.00
Loft
- Description: Flooring: Carpet
- Level: Second
- Dimensions: 14.00 x 14.00
Office
- Description: Flooring: Laminate
- Level: First
- Dimensions: 14.00 x 12.00
Pantry
- Description: Flooring: Ceramic Tile
- Level: First
Heating
- Electric, Geothermal
Cooling
- Central Air
Appliances
- Included: Dishwasher, Disposal, Range, Refrigerator, Water Softener
Features
- Basement: Full,Unfinished,Walk-Out Access
- Has fireplace: No
Interior area
- Total structure area: 2,116
- Total interior livable area: 2,116 sqft
- Finished area above ground: 2,116
Property
Parking
- Total spaces: 2
- Parking features: Attached, Electricity, Garage, Garage Door Opener, Paved
- Attached garage spaces: 2
Accessibility
- Accessibility features: None
Features
- Levels: Two
- Stories: 2
- Patio & porch: Deck, Porch
- Fencing: Full
- Has view: Yes
- View description: Trees/Woods
Lot
- Size: 3.02 Acres
- Dimensions: 287 x 458
Details
- Parcel number: 04115D37024
Construction
Type & style
- Home type: SingleFamily
- Architectural style: Colonial
- Property subtype: Single Family Residence
Materials
- Vinyl Siding, Wood Siding
- Roof: Asphalt,Fiberglass
Condition
- Year built: 2005
Utilities & green energy
- Sewer: Septic Tank
- Water: Well
Community & neighborhood
Security
- Security features: Carbon Monoxide Detector(s), Smoke Detector(s)
Location
- Region: Creston
Other
Other facts
- Listing terms: Cash,Conventional,FHA
Price history
| Date | Event | Price |
|---|---|---|
| 6/23/2023 | Sold | $375,000$177/sqft |
Source: | ||
| 5/24/2023 | Pending sale | $375,000$177/sqft |
Source: | ||
| 5/24/2023 | Price change | $375,000+2.7%$177/sqft |
Source: | ||
| 5/7/2023 | Pending sale | $365,000$172/sqft |
Source: | ||
| 5/4/2023 | Listed for sale | $365,000+70.8%$172/sqft |
Source: | ||
Public tax history
| Year | Property taxes | Tax assessment |
|---|---|---|
| 2024 | $3,816 +8.7% | $103,020 +9.2% |
| 2023 | $3,512 -2.4% | $94,380 |
| 2022 | $3,598 +16.5% | $94,380 +31% |
Find assessor info on the county website
Neighborhood: 44217
Nearby schools
GreatSchools rating
- 6/10Cloverleaf Elementary SchoolGrades: PK-5Distance: 4.6 mi
- 8/10Cloverleaf Middle SchoolGrades: 6-8Distance: 4.3 mi
- 7/10Cloverleaf High SchoolGrades: 9-12Distance: 4.4 mi
Schools provided by the listing agent
- District: Cloverleaf LSD - 5204
Source: MLS Now. This data may not be complete. We recommend contacting the local school district to confirm school assignments for this home.

Get pre-qualified for a loan
At Zillow Home Loans, we can pre-qualify you in as little as 5 minutes with no impact to your credit score.An equal housing lender. NMLS #10287.
Sell for more on Zillow
Get a free Zillow Showcase℠ listing and you could sell for .
$407,000
2% more+ $8,140
With Zillow Showcase(estimated)
$415,140