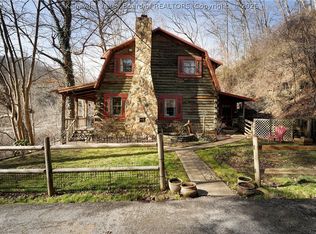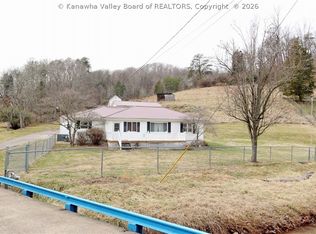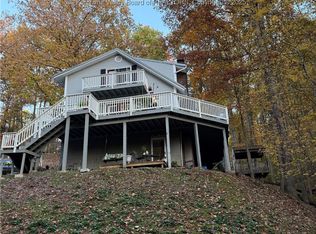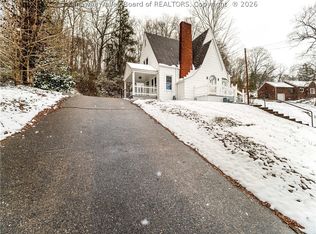5 bed and 2 full bath situated on just over 3 acres and located in Elkview/Little Sandy Area, minutes from downtown Charleston. Lower level family room, Newer metal roof (2020), Newer gutters (2024), updated electrical panels (2023) and a tankless hot water heater (2017). A great offering of hardwoods and tile throughout the main floor. Primary bedroom w/ ensuite. The updated kitchen features granite countertops, penny round backsplash, under-cabinet lighting, and stainless-steel appliances. Large 22x22 attached 2-car garage and newer two-tiered deck!
For sale
$315,000
5961 Little Sandy Rd, Elkview, WV 25071
5beds
1,820sqft
Est.:
Single Family Residence
Built in 1954
3.09 Acres Lot
$315,400 Zestimate®
$173/sqft
$-- HOA
What's special
Under-cabinet lightingUpdated kitchenPenny round backsplashNewer two-tiered deckLower level family roomGranite countertopsStainless-steel appliances
- 4 days |
- 1,749 |
- 70 |
Zillow last checked: 8 hours ago
Listing updated: February 21, 2026 at 09:59am
Listed by:
Jason Scott Jordan,
Red Door Properties 304-382-7847
Source: KVBR,MLS#: 282137 Originating MLS: Kanawha Valley Board of REALTORS
Originating MLS: Kanawha Valley Board of REALTORS
Tour with a local agent
Facts & features
Interior
Bedrooms & bathrooms
- Bedrooms: 5
- Bathrooms: 2
- Full bathrooms: 2
Primary bedroom
- Description: Primary Bedroom
- Level: Main
- Dimensions: 14.1x15.4
Bedroom
- Description: Other Bedroom
- Level: Lower
- Dimensions: 12.9x9.0
Bedroom 2
- Description: Bedroom 2
- Level: Main
- Dimensions: 12.6x9.7
Bedroom 3
- Description: Bedroom 3
- Level: Main
- Dimensions: 10.5x9.9
Bedroom 4
- Description: Bedroom 4
- Level: Lower
- Dimensions: 10.8x16.10
Dining room
- Description: Dining Room
- Level: Main
- Dimensions: 17.6x11.3
Kitchen
- Description: Kitchen
- Level: Main
- Dimensions: 11.6x14.9
Living room
- Description: Living Room
- Level: Main
- Dimensions: 11.4x17.2
Heating
- Forced Air, Gas
Cooling
- Central Air
Features
- Separate/Formal Dining Room
- Flooring: Hardwood, Tile
- Windows: Insulated Windows
- Basement: Full
- Has fireplace: No
Interior area
- Total interior livable area: 1,820 sqft
Property
Parking
- Total spaces: 2
- Parking features: Garage, Two Car Garage
- Garage spaces: 2
Features
- Stories: 1
- Patio & porch: Porch
- Exterior features: Breezeway, Porch, Storage
- On waterfront: Yes
- Waterfront features: Creek, Stream
Lot
- Size: 3.09 Acres
Details
- Additional structures: Outbuilding, Storage
- Parcel number: 150028010500000000
Construction
Type & style
- Home type: SingleFamily
- Architectural style: One Story
- Property subtype: Single Family Residence
Materials
- Drywall, Vinyl Siding
- Roof: Metal
Condition
- Year built: 1954
Utilities & green energy
- Sewer: Septic Tank
- Water: Public
Community & HOA
Community
- Security: Smoke Detector(s)
HOA
- Has HOA: No
Location
- Region: Elkview
Financial & listing details
- Price per square foot: $173/sqft
- Tax assessed value: $117,900
- Annual tax amount: $887
- Date on market: 2/20/2026
- Cumulative days on market: 6 days
Estimated market value
$315,400
$300,000 - $331,000
$1,467/mo
Price history
Price history
| Date | Event | Price |
|---|---|---|
| 2/21/2026 | Listed for sale | $315,000+34%$173/sqft |
Source: | ||
| 10/8/2024 | Sold | $235,000+2.2%$129/sqft |
Source: | ||
| 9/23/2024 | Pending sale | $229,900$126/sqft |
Source: | ||
| 9/20/2024 | Listed for sale | $229,900+76.2%$126/sqft |
Source: | ||
| 6/4/2014 | Sold | $130,500-3%$72/sqft |
Source: | ||
| 3/30/2014 | Listed for sale | $134,500$74/sqft |
Source: Runyan & Assoc. #150527 Report a problem | ||
Public tax history
Public tax history
| Year | Property taxes | Tax assessment |
|---|---|---|
| 2025 | $891 +0.4% | $70,740 +0.4% |
| 2024 | $887 +1.5% | $70,440 +1.5% |
| 2023 | $875 | $69,420 -0.1% |
| 2022 | -- | $69,480 -0.1% |
| 2021 | -- | $69,540 |
| 2020 | -- | $69,540 -0.3% |
| 2019 | $878 +12.5% | $69,720 |
| 2018 | $781 +13.9% | $69,720 +14.1% |
| 2017 | $686 -0.2% | $61,080 |
| 2016 | $687 | $61,080 -1.3% |
| 2015 | $687 +1.6% | $61,860 +1% |
| 2014 | $676 -13.6% | $61,260 +0.9% |
| 2013 | $783 | $60,720 -13.9% |
| 2012 | $783 -8.1% | $70,560 -5.5% |
| 2011 | $852 -0.4% | $74,700 |
| 2010 | $855 +10.9% | $74,700 +14% |
| 2009 | $771 -1.2% | $65,520 |
| 2008 | $781 +4.4% | $65,520 +3.7% |
| 2007 | $748 -1.3% | $63,180 +0.1% |
| 2006 | $758 +0% | $63,120 -0.1% |
| 2005 | $758 | $63,180 +1.8% |
| 2004 | -- | $62,040 |
| 2003 | -- | $62,040 |
| 2002 | -- | $62,040 +23.7% |
| 2001 | -- | $50,160 |
Find assessor info on the county website
BuyAbility℠ payment
Est. payment
$1,696/mo
Principal & interest
$1494
Property taxes
$202
Climate risks
Neighborhood: 25071
Nearby schools
GreatSchools rating
- 3/10Elk Elementary CenterGrades: PK-5Distance: 3.9 mi
- 5/10Elkview Middle SchoolGrades: 6-8Distance: 2 mi
- 6/10Herbert Hoover High SchoolGrades: 9-12Distance: 2.1 mi
Schools provided by the listing agent
- Elementary: Bridge
- Middle: Elkview
- High: Herbert Hoover
Source: KVBR. This data may not be complete. We recommend contacting the local school district to confirm school assignments for this home.



