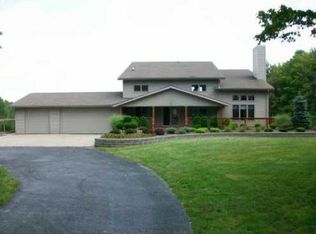Closed
$425,000
5973 Pfarner Rd, Boston, NY 14025
2beds
1,680sqft
Single Family Residence
Built in 1955
7.8 Acres Lot
$428,100 Zestimate®
$253/sqft
$3,030 Estimated rent
Home value
$428,100
$402,000 - $454,000
$3,030/mo
Zestimate® history
Loading...
Owner options
Explore your selling options
What's special
Welcome to this private paradise with this impeccably maintained ranch, offering beautiful views in all directions. This home features open concept, vaulted ceilings, amazing great room with wall of windows overlooking stocked pond, formal dining room with gleaming hardwood floor and sliders to deck and above ground swimming pool, updated kitchen with fireplace and all appliances included, stunning large master bedroom, option for den to be used as 3rd bedroom, partially finished room in basement with 1/2 bath, tear off roof over main house-7 years, boiler - 7years, generator - 2 years, split air conditioning, Culligan water softner with reverse osmosis for drinking. Also option for dividing off (3) build lots from the back of the property with frontage on W. Hill Road. Open House Sunday, June 1, 2025, 1-3.
Zillow last checked: 8 hours ago
Listing updated: August 18, 2025 at 07:06am
Listed by:
Anna A Baldo 716-863-3152,
Howard Hanna WNY Inc.
Bought with:
Travis Thurston, 10301222583
Landquest Inc.
Source: NYSAMLSs,MLS#: B1609395 Originating MLS: Buffalo
Originating MLS: Buffalo
Facts & features
Interior
Bedrooms & bathrooms
- Bedrooms: 2
- Bathrooms: 2
- Full bathrooms: 1
- 1/2 bathrooms: 1
- Main level bathrooms: 1
- Main level bedrooms: 2
Bedroom 1
- Level: First
- Dimensions: 25.00 x 22.00
Bedroom 1
- Level: First
- Dimensions: 25.00 x 22.00
Bedroom 2
- Level: First
- Dimensions: 12.00 x 11.00
Bedroom 2
- Level: First
- Dimensions: 12.00 x 11.00
Den
- Level: First
- Dimensions: 11.00 x 10.00
Den
- Level: First
- Dimensions: 11.00 x 10.00
Dining room
- Level: First
- Dimensions: 14.00 x 11.00
Dining room
- Level: First
- Dimensions: 14.00 x 11.00
Family room
- Level: First
- Dimensions: 26.00 x 14.00
Family room
- Level: First
- Dimensions: 26.00 x 14.00
Kitchen
- Level: First
- Dimensions: 14.00 x 14.00
Kitchen
- Level: First
- Dimensions: 14.00 x 14.00
Living room
- Level: First
- Dimensions: 28.00 x 14.00
Living room
- Level: First
- Dimensions: 28.00 x 14.00
Other
- Level: First
- Dimensions: 11.00 x 11.00
Other
- Level: First
- Dimensions: 11.00 x 11.00
Heating
- Gas, Zoned, Baseboard, Hot Water
Cooling
- Zoned
Appliances
- Included: Gas Oven, Gas Range, Gas Water Heater, Microwave, Refrigerator, Water Softener Owned
Features
- Cedar Closet(s), Ceiling Fan(s), Cathedral Ceiling(s), Separate/Formal Living Room, Country Kitchen, Living/Dining Room, Sliding Glass Door(s), Skylights, Natural Woodwork, Window Treatments, Bedroom on Main Level
- Flooring: Carpet, Ceramic Tile, Hardwood, Varies
- Doors: Sliding Doors
- Windows: Drapes, Skylight(s)
- Basement: Full
- Has fireplace: No
Interior area
- Total structure area: 1,680
- Total interior livable area: 1,680 sqft
Property
Parking
- Total spaces: 2.5
- Parking features: Attached, Garage, Garage Door Opener
- Attached garage spaces: 2.5
Accessibility
- Accessibility features: Other
Features
- Levels: One
- Stories: 1
- Patio & porch: Deck
- Exterior features: Blacktop Driveway, Deck
- Waterfront features: Dock Access, Pond
Lot
- Size: 7.80 Acres
- Dimensions: 400 x 789
- Features: Irregular Lot
Details
- Parcel number: 1426002570000003003100
- Special conditions: Standard
- Horses can be raised: Yes
- Horse amenities: Horses Allowed
Construction
Type & style
- Home type: SingleFamily
- Architectural style: Ranch
- Property subtype: Single Family Residence
Materials
- Brick, Wood Siding, Copper Plumbing
- Foundation: Poured
Condition
- Resale
- Year built: 1955
Utilities & green energy
- Electric: Circuit Breakers
- Sewer: Septic Tank
- Water: Well
Community & neighborhood
Location
- Region: Boston
Other
Other facts
- Listing terms: Cash,Conventional,FHA,VA Loan
Price history
| Date | Event | Price |
|---|---|---|
| 8/8/2025 | Sold | $425,000-5.5%$253/sqft |
Source: | ||
| 6/13/2025 | Pending sale | $449,900$268/sqft |
Source: | ||
| 5/27/2025 | Listed for sale | $449,900+119.5%$268/sqft |
Source: | ||
| 12/9/2009 | Sold | $205,000-6.4%$122/sqft |
Source: Public Record Report a problem | ||
| 9/26/2009 | Listed for sale | $219,000+9.5%$130/sqft |
Source: ERA Hunt Real Estate Corporation #347595 Report a problem | ||
Public tax history
| Year | Property taxes | Tax assessment |
|---|---|---|
| 2024 | -- | $202,100 |
| 2023 | -- | $202,100 |
| 2022 | -- | $202,100 |
Find assessor info on the county website
Neighborhood: 14025
Nearby schools
GreatSchools rating
- NAG L Priess Primary SchoolGrades: PK-2Distance: 7.1 mi
- 8/10Eden Junior Senior High SchoolGrades: 6-12Distance: 6.8 mi
- 8/10Eden Elementary SchoolGrades: 3-6Distance: 7.4 mi
Schools provided by the listing agent
- High: Eden Junior-Senior High
- District: Eden
Source: NYSAMLSs. This data may not be complete. We recommend contacting the local school district to confirm school assignments for this home.
