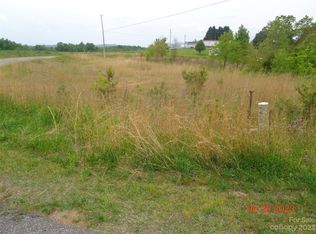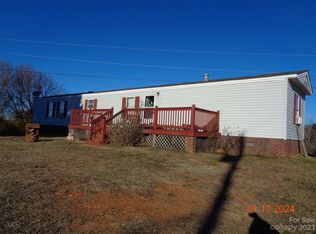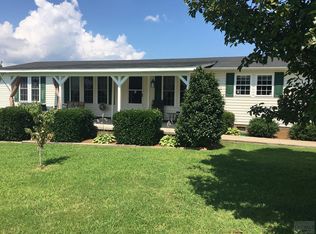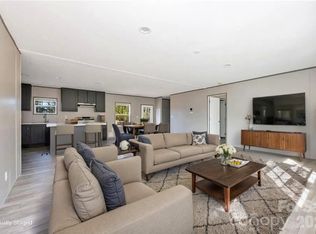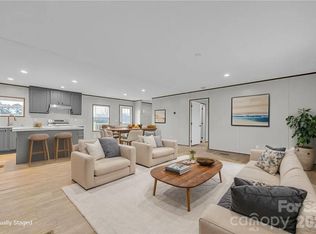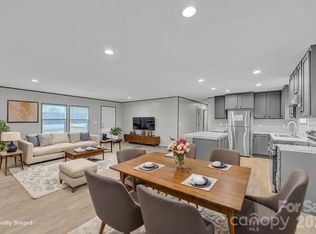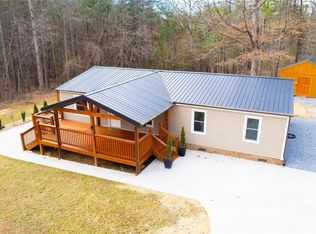NO HOA! Home is eligible for 100% USDA Financing! Can likely acquire with very little to no money down! Enjoy maintenance free living when you buy new; this 3 bedroom, 2 bath home sits on 1.46 acres. With close proximity to Morganton, Hickory, Lincolnton, Shelby and other neighboring towns, this is an ideal location for peaceful country living and a relatively short commute for shopping, dining and work. Huge open kitchen with coffee bar, large island, stainless steel appliances, nice size rear deck and front deck, two primary walk in closets, large utility/laundry room and hall bath, recessed lighting throughout and fan boxes in living room and primary bedroom so you can easily add a ceiling fan. Enjoy low cost utilities, as the home has a new well and septic: There are no water or sewer bills! Only pay electric and cable/internet. Home is eligible for a traditional mortgage!
Under contract-show
Price cut: $4K (12/29)
$244,999
5989 Kaylas Ridge Rd, Connelly Springs, NC 28612
3beds
1,536sqft
Est.:
Manufactured Home
Built in 2024
1.46 Acres Lot
$-- Zestimate®
$160/sqft
$-- HOA
What's special
Front deckHuge open kitchenLarge islandCoffee barNice size rear deckStainless steel appliances
- 320 days |
- 227 |
- 17 |
Likely to sell faster than
Zillow last checked: 8 hours ago
Listing updated: February 07, 2026 at 07:45am
Listing Provided by:
Corey Sefers corey.sefers@cbrealty.com,
Coldwell Banker Realty
Source: Canopy MLS as distributed by MLS GRID,MLS#: 4246680
Facts & features
Interior
Bedrooms & bathrooms
- Bedrooms: 3
- Bathrooms: 2
- Full bathrooms: 2
- Main level bedrooms: 3
Primary bedroom
- Features: En Suite Bathroom, Walk-In Closet(s)
- Level: Main
- Area: 179.85 Square Feet
- Dimensions: 13' 11" X 12' 11"
Dining area
- Level: Main
- Area: 117 Square Feet
- Dimensions: 9' 0" X 13' 0"
Kitchen
- Level: Main
- Area: 260 Square Feet
- Dimensions: 20' 0" X 13' 0"
Living room
- Level: Main
- Area: 220.67 Square Feet
- Dimensions: 17' 1" X 12' 11"
Utility room
- Level: Main
- Area: 58.83 Square Feet
- Dimensions: 7' 8" X 7' 8"
Heating
- Electric, Heat Pump
Cooling
- Central Air, Heat Pump
Appliances
- Included: Dishwasher, Disposal, Electric Range, Electric Water Heater, Exhaust Hood, Refrigerator with Ice Maker
- Laundry: Electric Dryer Hookup, Utility Room, Main Level
Features
- Doors: Sliding Doors, Storm Door(s)
- Windows: Insulated Windows
- Has basement: No
Interior area
- Total structure area: 1,536
- Total interior livable area: 1,536 sqft
- Finished area above ground: 1,536
- Finished area below ground: 0
Property
Parking
- Parking features: Driveway
- Has uncovered spaces: Yes
Features
- Levels: One
- Stories: 1
- Patio & porch: Deck
Lot
- Size: 1.46 Acres
- Features: Cleared, Corner Lot, Rolling Slope, Views, Wooded
Details
- Parcel number: 50543
- Zoning: R-3
- Special conditions: Standard
Construction
Type & style
- Home type: MobileManufactured
- Property subtype: Manufactured Home
Materials
- Vinyl
- Foundation: Crawl Space, Permanent, Pillar/Post/Pier
- Roof: Fiberglass
Condition
- New construction: Yes
- Year built: 2024
Details
- Builder name: Clayton Epic
Utilities & green energy
- Sewer: Septic Installed
- Water: Well
Community & HOA
Community
- Subdivision: Kaylas Ridge
Location
- Region: Connelly Springs
Financial & listing details
- Price per square foot: $160/sqft
- Tax assessed value: $23,220
- Annual tax amount: $1,145
- Date on market: 4/14/2025
- Cumulative days on market: 320 days
- Listing terms: Cash,Conventional,FHA,USDA Loan,VA Loan
- Road surface type: Gravel, Paved
Estimated market value
Not available
Estimated sales range
Not available
$1,202/mo
Price history
Price history
| Date | Event | Price |
|---|---|---|
| 12/29/2025 | Price change | $244,999-1.6%$160/sqft |
Source: | ||
| 9/19/2025 | Price change | $249,000-3.9%$162/sqft |
Source: | ||
| 7/10/2025 | Price change | $259,000-3.4%$169/sqft |
Source: | ||
| 4/15/2025 | Listed for sale | $268,000+1240%$174/sqft |
Source: | ||
| 5/24/2024 | Sold | $20,000$13/sqft |
Source: Public Record Report a problem | ||
Public tax history
Public tax history
| Year | Property taxes | Tax assessment |
|---|---|---|
| 2025 | $1,145 +636.1% | $158,360 +582% |
| 2024 | $156 | $23,220 |
| 2023 | $156 +44.6% | $23,220 +73.8% |
| 2022 | $108 | $13,360 |
| 2021 | $108 | $13,360 |
| 2020 | $108 -91.9% | $13,360 |
| 2019 | $1,326 +862.8% | $13,360 -21.9% |
| 2018 | $138 +4.5% | $17,110 |
| 2017 | $132 | $17,110 |
| 2016 | $132 | $17,110 |
| 2015 | $132 | $17,110 |
Find assessor info on the county website
BuyAbility℠ payment
Est. payment
$1,396/mo
Principal & interest
$1263
Property taxes
$133
Climate risks
Neighborhood: 28612
Getting around
0 / 100
Car-DependentNearby schools
GreatSchools rating
- 8/10George Hildebrand ElementaryGrades: PK-5Distance: 2.5 mi
- 3/10East Burke MiddleGrades: 6-8Distance: 8.5 mi
- 4/10East Burke HighGrades: 9-12Distance: 8.6 mi
Schools provided by the listing agent
- Elementary: George Hildebrand
- Middle: East Burke
- High: East Burke
Source: Canopy MLS as distributed by MLS GRID. This data may not be complete. We recommend contacting the local school district to confirm school assignments for this home.
