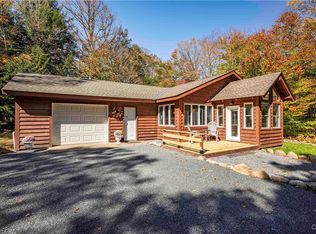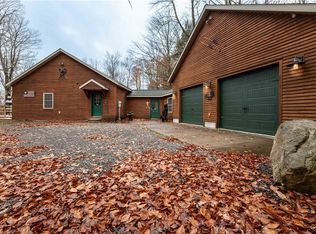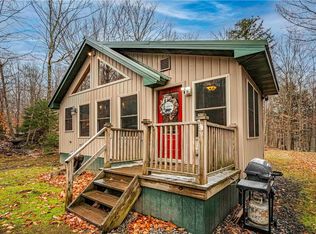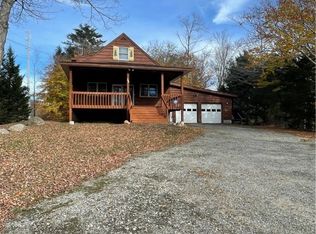This warm and welcoming three-bedroom, two-bath home sits on nearly two acres along South Shore Road in Old Forge. Built in 2004, the home offers just the right balance of year-round comfort and tranquility in a scenic wooded setting.
Inside, you'll find 1,568 square feet of living space with an open layout and plenty of natural light. The kitchen is fully equipped with a center island and flows into a spacious living and dining area, where sliding glass doors open onto the back deck overlooking Lower Twin Pond and offering the perfect spot to gather, entertain, or unwind.
The home features three comfortable bedrooms, including a primary suite with its own private bathroom. Two full bathrooms in total provide convenience whether you're hosting guests or enjoying a quiet evening in. Upstairs, the walk-up attic includes egress windows, making it a great option for a potential recreation room, ideal bonus space for storage, or a workshop.
An attached, over-sized heated two-car garage features a separate walk-out that leads to a radiant-heated basement; ideal for unloading snowy gear before heading upstairs to relax and warm up. The automatic generator ensures peace of mind during power outages or storms, while the outdoor storage shed provides additional space for your yard equipment.
What sets this property apart is Lower Twin Pond, a serene and private body of water. Whether you're paddling in the summer, snowmobiling across the pond in winter to connect with the Fulton Chain of Lakes, or simply observing wildlife from your deck, this location offers year-round Adirondack adventure and beauty.
Whether you're searching for a peaceful getaway, a full-time residence, or a low-maintenance retreat, come experience this property for yourself - this is the kind of place where lasting memories are made.
For sale
$599,900
599 S Shore Rd, Old Forge, NY 13420
3beds
1,568sqft
Single Family Residence
Built in 2004
1.9 Acres Lot
$-- Zestimate®
$383/sqft
$-- HOA
What's special
Radiant-heated basementPlenty of natural lightThree comfortable bedroomsOpen layoutScenic wooded settingOutdoor storage shed
- 14 days |
- 1,146 |
- 25 |
Zillow last checked: 8 hours ago
Listing updated: January 08, 2026 at 12:28pm
Listing by:
Timm Associates Sothebys International Realty 315-369-3951,
Amy Bolton
Source: ACVMLS,MLS#: 205053
Tour with a local agent
Facts & features
Interior
Bedrooms & bathrooms
- Bedrooms: 3
- Bathrooms: 2
- Full bathrooms: 2
- Main level bathrooms: 2
- Main level bedrooms: 3
Primary bedroom
- Features: Carpet
- Level: First
- Area: 20587 Square Feet
- Dimensions: 17 x 1,211
Bedroom 2
- Features: Carpet
- Level: First
- Area: 115045 Square Feet
- Dimensions: 95 x 1,211
Bedroom 3
- Features: Carpet
- Level: First
- Area: 141687 Square Feet
- Dimensions: 117 x 1,211
Primary bathroom
- Features: Vinyl
- Level: First
- Area: 40590 Square Feet
- Dimensions: 99 x 410
Bathroom 2
- Features: Vinyl
- Level: First
- Area: 38540 Square Feet
- Dimensions: 94 x 410
Dining room
- Features: Vinyl
- Level: First
- Area: 1344210 Square Feet
- Dimensions: 1,211 x 1,110
Kitchen
- Features: Vinyl
- Level: First
- Area: 156 Square Feet
- Dimensions: 13 x 12
Laundry
- Features: Ceramic Tile
- Level: First
- Area: 861021 Square Feet
- Dimensions: 711 x 1,211
Living room
- Features: Carpet
- Level: First
- Area: 18165 Square Feet
- Dimensions: 15 x 1,211
Other
- Description: Garage
- Level: First
- Area: 805 Square Feet
- Dimensions: 35 x 23
Other
- Description: attic
- Level: Upper
- Area: 742 Square Feet
- Dimensions: 53 x 14
Heating
- Baseboard, Propane, Radiant
Cooling
- None
Appliances
- Included: Dishwasher, Electric Cooktop, Electric Oven, Gas Water Heater, Microwave, Refrigerator, Washer/Dryer
- Laundry: Inside, Main Level
Features
- Ceiling Fan(s), Kitchen Island, Storage
- Flooring: Carpet, Ceramic Tile, Vinyl
- Windows: Vinyl Clad Windows
- Basement: Full,Interior Entry,Walk-Up Access
- Has fireplace: No
Interior area
- Total structure area: 3,136
- Total interior livable area: 1,568 sqft
- Finished area above ground: 1,568
- Finished area below ground: 0
Property
Parking
- Total spaces: 2
- Parking features: Driveway, Garage Door Opener, Garage Faces Front, Heated Garage, Outside
- Attached garage spaces: 2
- Has uncovered spaces: Yes
Features
- Levels: One
- Stories: 1
- Patio & porch: Deck, Front Porch
- Exterior features: Fire Pit, Storage
- Pool features: None
- Spa features: None
- Fencing: None
- Has view: Yes
- View description: Mountain(s), Trees/Woods, Water
- Has water view: Yes
- Water view: Water
- Waterfront features: No Motorized Boat, Pond
- Body of water: Lower Twin Pond
- Frontage type: Other
Lot
- Size: 1.9 Acres
- Features: Back Yard, Front Yard, Level, Pond on Lot, Wooded
- Topography: Level
Details
- Additional structures: Shed(s)
- Parcel number: 042.46215
- Zoning: Residential
- Other equipment: Generator
Construction
Type & style
- Home type: SingleFamily
- Architectural style: Modular
- Property subtype: Single Family Residence
Materials
- Vinyl Siding
- Foundation: Poured
- Roof: Asphalt
Condition
- Year built: 2004
Utilities & green energy
- Electric: Generator
- Sewer: Septic Tank
- Water: Well Drilled
- Utilities for property: Electricity Connected
Community & HOA
Community
- Security: Smoke Detector(s)
- Subdivision: Other
HOA
- Has HOA: No
Location
- Region: Old Forge
Financial & listing details
- Price per square foot: $383/sqft
- Tax assessed value: $604,149
- Annual tax amount: $4,688
- Date on market: 1/6/2026
- Date available: 01/06/2026
- Listing agreement: Exclusive Right To Sell
- Listing terms: Cash,Conventional
- Lease term: Short Term Lease
- Electric utility on property: Yes
- Road surface type: Paved
Estimated market value
Not available
Estimated sales range
Not available
Not available
Price history
Price history
| Date | Event | Price |
|---|---|---|
| 1/6/2026 | Listed for sale | $599,900$383/sqft |
Source: | ||
| 12/26/2025 | Listing removed | $599,900$383/sqft |
Source: | ||
| 6/28/2025 | Listed for sale | $599,900+22.4%$383/sqft |
Source: | ||
| 7/13/2023 | Sold | $490,000-3.7%$313/sqft |
Source: | ||
| 5/4/2023 | Pending sale | $509,000$325/sqft |
Source: | ||
Public tax history
Public tax history
| Year | Property taxes | Tax assessment |
|---|---|---|
| 2024 | -- | $364,000 |
| 2023 | -- | $364,000 |
| 2022 | -- | $364,000 |
Find assessor info on the county website
BuyAbility℠ payment
Estimated monthly payment
Boost your down payment with 6% savings match
Earn up to a 6% match & get a competitive APY with a *. Zillow has partnered with to help get you home faster.
Learn more*Terms apply. Match provided by Foyer. Account offered by Pacific West Bank, Member FDIC.Climate risks
Neighborhood: 13420
Nearby schools
GreatSchools rating
- 6/10Town Of Webb SchoolGrades: PK-12Distance: 1.9 mi
- Loading
- Loading




