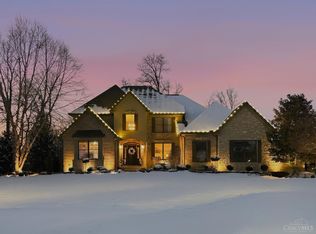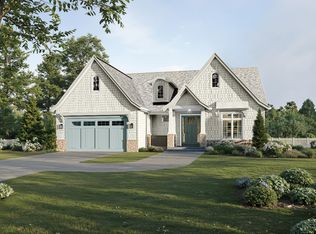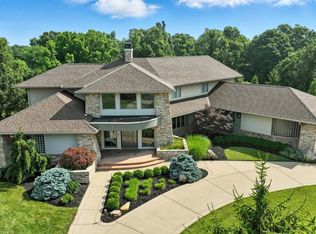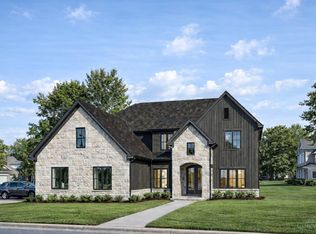Sprawling 8200 sqft ranch nestled on 3 acres in prestigious Indian Hill. This beautifully designed home is where modern elegance meets everyday comfort. With Seven bdrms, 6.5 baths, 2 kitchens, and 2 laundry rooms, there's room for everyone to live, relax, and entertain in style. Clean lines and a sleek, contemporary feel flow throughout, complemented by warm touches like 5 gas fireplaces including a stunning dual-sided FP and a classic wood-burning fireplace. The spacious open kitchen is flooded with daylight from the wall of windows with a hearth room that invites gathering. The primary suite is a serene retreat with a luxurious bath, dressing room, huge WIC. All new Pella windows bring in natural light and energy efficiency. Added perks include surround sound, 3 HVACs, 2 attic fans, new circular driveway. The covered patio and flat private rear yard has endless potential. This is a rare opportunity in one of Ohio's most desired neighborhoods.
For sale
$2,300,000
5995 Drake Rd, Cincinnati, OH 45243
7beds
4,852sqft
Est.:
Single Family Residence
Built in 1958
3.12 Acres Lot
$-- Zestimate®
$474/sqft
$-- HOA
What's special
Sleek contemporary feelClean linesEveryday comfortDressing roomSurround soundStunning dual-sided fpNew circular driveway
- 220 days |
- 3,502 |
- 48 |
Zillow last checked: 8 hours ago
Listing updated: July 08, 2025 at 07:21am
Listed by:
Michael McKeown 859-653-2884,
Huff Realty 513-474-3500
Source: Cincy MLS,MLS#: 1844888 Originating MLS: Cincinnati Area Multiple Listing Service
Originating MLS: Cincinnati Area Multiple Listing Service

Tour with a local agent
Facts & features
Interior
Bedrooms & bathrooms
- Bedrooms: 7
- Bathrooms: 7
- Full bathrooms: 6
- 1/2 bathrooms: 1
Primary bedroom
- Features: Bath Adjoins, Vaulted Ceiling(s), Walk-In Closet(s), Dressing Area, Wall-to-Wall Carpet, Fireplace, Sitting Room
- Level: First
- Area: 416
- Dimensions: 26 x 16
Bedroom 2
- Level: First
- Area: 154
- Dimensions: 11 x 14
Bedroom 3
- Level: First
- Area: 224
- Dimensions: 14 x 16
Bedroom 4
- Level: First
- Area: 210
- Dimensions: 15 x 14
Bedroom 5
- Level: First
- Area: 210
- Dimensions: 15 x 14
Primary bathroom
- Features: Bidet, Built-In Shower Seat, Shower, Double Shower, Tile Floor, Double Vanity, Tub
Bathroom 1
- Features: Full
- Level: First
Bathroom 2
- Features: Full
- Level: First
Bathroom 3
- Features: Full
- Level: First
Bathroom 4
- Features: Full
- Level: First
Dining room
- Features: Chandelier, Formal, WW Carpet
- Level: First
- Area: 225
- Dimensions: 15 x 15
Family room
- Features: Walkout, Fireplace, Wood Floor
- Area: 640
- Dimensions: 16 x 40
Kitchen
- Features: Butler's Pantry, Pantry, Quartz Counters, Counter Bar, Solid Surface Ctr, Eat-in Kitchen, Gourmet, Kitchen Island, Wood Cabinets, Wood Floor
- Area: 589
- Dimensions: 19 x 31
Living room
- Features: Wall-to-Wall Carpet, Fireplace
- Area: 315
- Dimensions: 21 x 15
Office
- Features: Bookcases, Fireplace, Wood Floor
- Level: First
- Area: 195
- Dimensions: 13 x 15
Heating
- Forced Air, Gas
Cooling
- Central Air
Appliances
- Included: Convection Oven, Dishwasher, Dryer, Gas Cooktop, Microwave, Oven/Range, Refrigerator, Washer, Wine Cooler, Humidifier, Gas Water Heater
Features
- High Ceilings, Cathedral Ceiling(s), Vaulted Ceiling(s), Ceiling Fan(s), Recessed Lighting
- Windows: Bay/Bow, Casement, Double Hung
- Basement: Full,Finished
- Number of fireplaces: 6
- Fireplace features: Gas, Wood Burning, Basement, Family Room, Living Room, Master Bedroom, Study
Interior area
- Total structure area: 4,852
- Total interior livable area: 4,852 sqft
Video & virtual tour
Property
Parking
- Total spaces: 3
- Parking features: Garage Door Opener
- Garage spaces: 3
Features
- Levels: One
- Stories: 1
- Patio & porch: Covered Deck/Patio, Patio
- Has view: Yes
- View description: Trees/Woods
Lot
- Size: 3.12 Acres
- Features: Wooded, 1 to 4.9 Acres
Details
- Parcel number: 5290120001000
- Zoning description: Residential
- Other equipment: Sump Pump w/Backup
Construction
Type & style
- Home type: SingleFamily
- Architectural style: Contemporary/Modern
- Property subtype: Single Family Residence
Materials
- Brick
- Foundation: Concrete Perimeter
- Roof: Shingle,Composition
Condition
- New construction: No
- Year built: 1958
Utilities & green energy
- Electric: 220 Volts
- Gas: Natural
- Sewer: Aerobic Septic
- Water: Public
- Utilities for property: Cable Connected
Community & HOA
Community
- Security: Security System, Smoke Alarm
HOA
- Has HOA: No
Location
- Region: Cincinnati
Financial & listing details
- Price per square foot: $474/sqft
- Tax assessed value: $1,333,970
- Annual tax amount: $17,474
- Date on market: 7/7/2025
- Listing terms: No Special Financing
Estimated market value
Not available
Estimated sales range
Not available
Not available
Price history
Price history
| Date | Event | Price |
|---|---|---|
| 7/7/2025 | Listed for sale | $2,300,000+135.9%$474/sqft |
Source: | ||
| 5/30/2014 | Sold | $975,000$201/sqft |
Source: | ||
Public tax history
Public tax history
| Year | Property taxes | Tax assessment |
|---|---|---|
| 2024 | $17,475 +1.5% | $466,890 |
| 2023 | $17,224 +14.8% | $466,890 +40% |
| 2022 | $15,005 +17.8% | $333,547 |
Find assessor info on the county website
BuyAbility℠ payment
Est. payment
$12,503/mo
Principal & interest
$8919
Property taxes
$2779
Home insurance
$805
Climate risks
Neighborhood: 45243
Nearby schools
GreatSchools rating
- 9/10Indian Hill Elementary SchoolGrades: 3-5Distance: 0.2 mi
- 8/10Indian Hill Middle SchoolGrades: 6-8Distance: 0.7 mi
- 9/10Indian Hill High SchoolGrades: 9-12Distance: 0.8 mi
- Loading
- Loading




