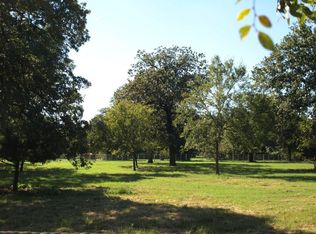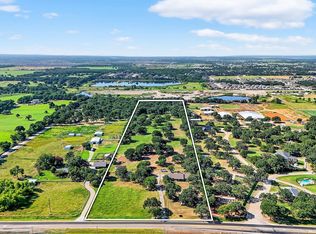Sold on 11/03/25
Price Unknown
5995 Neubauer Ranch Rd, Krugerville, TX 76227
3beds
1,950sqft
Single Family Residence
Built in 2024
2.01 Acres Lot
$547,700 Zestimate®
$--/sqft
$2,227 Estimated rent
Home value
$547,700
$515,000 - $581,000
$2,227/mo
Zestimate® history
Loading...
Owner options
Explore your selling options
What's special
PRICE REDUCTION! Custom 2024 Home on 2+ Acres in Prime Aubrey Location!
Welcome to 5995 Neubauer Ranch Rd—this gorgeous 3-bedroom, 2-bath custom home offers 1,950 sq ft of living space (3,181 sq ft total under roof) on a scenic 2.01-acre lot filled with mature oak trees. Built for both comfort and efficiency, the home features spray foam insulation in the walls and ceilings, a tankless water heater, gas fireplace, and gas cooktop.
Step inside to find a spacious, open layout with soaring 10-foot ceilings, oversized rooms, elegant plantation shutters, and durable Luxury Vinyl Plank flooring throughout. Bathrooms feature beautiful tile finishes for a clean and timeless look.
The luxurious primary suite offers a peaceful retreat with a large walk-in closet, dual vanities, a separate tiled shower, and a freestanding soaking tub. The oversized 2-car garage with epoxy floors and side entry is big enough for your dually truck.
Enjoy relaxing on the large covered patios in both the front and back. The upstairs space is already sheeted and ready to be finished out if you need more room. Plenty of space to add a shop or pool to complete your dream setup.
Conveniently located near schools, shopping, and just 35 minutes from DFW Airport. You’re also minutes from Lake Ray Roberts and a short drive to Lake Texoma. Country charm, custom comfort, and prime location. Don’t miss this one. Aubrey ISD - New second middle school. $250 per year required for road maintenance.
Zillow last checked: 8 hours ago
Listing updated: November 03, 2025 at 04:27pm
Listed by:
Anna Finkenbinder 0628877 940-580-2240,
Lake & Country Realty, LLC 940-580-2240
Bought with:
Amanda Scallon
INC Realty, LLC
Source: NTREIS,MLS#: 20995189
Facts & features
Interior
Bedrooms & bathrooms
- Bedrooms: 3
- Bathrooms: 2
- Full bathrooms: 2
Primary bedroom
- Features: Built-in Features, Closet Cabinetry, Double Vanity, En Suite Bathroom, Garden Tub/Roman Tub, Linen Closet, Sitting Area in Primary, Separate Shower, Walk-In Closet(s)
- Level: First
- Dimensions: 18 x 14
Bedroom
- Features: Walk-In Closet(s)
- Level: First
- Dimensions: 12 x 13
Bedroom
- Features: Walk-In Closet(s)
- Level: First
- Dimensions: 12 x 12
Primary bathroom
- Features: Built-in Features, Closet Cabinetry, Dual Sinks, Double Vanity, En Suite Bathroom, Garden Tub/Roman Tub, Linen Closet, Stone Counters, Sitting Area in Primary, Separate Shower
- Level: First
- Dimensions: 18 x 22
Dining room
- Level: First
- Dimensions: 12 x 13
Other
- Features: Built-in Features, Linen Closet, Stone Counters
- Level: First
- Dimensions: 8 x 6
Kitchen
- Features: Built-in Features, Pantry, Stone Counters, Walk-In Pantry
- Level: First
- Dimensions: 12 x 11
Living room
- Features: Built-in Features, Ceiling Fan(s), Fireplace
- Level: First
- Dimensions: 22 x 16
Utility room
- Features: Built-in Features, Utility Room, Utility Sink
- Level: First
- Dimensions: 12 x 17
Heating
- Central, ENERGY STAR/ACCA RSI Qualified Installation, ENERGY STAR Qualified Equipment, Fireplace(s), Propane
Cooling
- Central Air, Ceiling Fan(s), Electric, ENERGY STAR Qualified Equipment
Appliances
- Included: Some Gas Appliances, Dishwasher, Gas Cooktop, Disposal, Gas Oven, Microwave, Plumbed For Gas, Water Softener, Tankless Water Heater
- Laundry: Electric Dryer Hookup, Laundry in Utility Room
Features
- Decorative/Designer Lighting Fixtures, High Speed Internet, Open Floorplan, Walk-In Closet(s)
- Flooring: Ceramic Tile, Luxury Vinyl Plank
- Windows: Window Coverings
- Has basement: No
- Number of fireplaces: 1
- Fireplace features: Decorative, Gas, Gas Log, Living Room, Masonry
Interior area
- Total interior livable area: 1,950 sqft
Property
Parking
- Total spaces: 2
- Parking features: Additional Parking, Circular Driveway, Epoxy Flooring, Garage, Garage Door Opener, Oversized, RV Access/Parking, Shared Driveway, Garage Faces Side
- Attached garage spaces: 2
- Has uncovered spaces: Yes
Features
- Levels: One
- Stories: 1
- Patio & porch: Covered
- Exterior features: Other, Private Yard, RV Hookup, Storage
- Pool features: None
- Fencing: Back Yard,Partial,Privacy,Wood
Lot
- Size: 2.01 Acres
- Features: Acreage, Back Yard, Hardwood Trees, Lawn
Details
- Parcel number: R715718
Construction
Type & style
- Home type: SingleFamily
- Architectural style: Traditional,Detached
- Property subtype: Single Family Residence
- Attached to another structure: Yes
Materials
- Brick, Fiber Cement
- Foundation: Slab
- Roof: Composition,Metal
Condition
- Year built: 2024
Utilities & green energy
- Sewer: Aerobic Septic
- Water: Community/Coop
- Utilities for property: Septic Available, Water Available
Green energy
- Energy efficient items: Insulation
Community & neighborhood
Security
- Security features: Smoke Detector(s)
Location
- Region: Krugerville
- Subdivision: Neubauer Ranch Add
Other
Other facts
- Listing terms: Cash,Conventional,1031 Exchange,FHA,VA Loan
Price history
| Date | Event | Price |
|---|---|---|
| 11/3/2025 | Sold | -- |
Source: NTREIS #20995189 Report a problem | ||
| 10/24/2025 | Pending sale | $644,000$330/sqft |
Source: NTREIS #20995189 Report a problem | ||
| 10/7/2025 | Contingent | $644,000$330/sqft |
Source: NTREIS #20995189 Report a problem | ||
| 10/1/2025 | Price change | $644,000-0.9%$330/sqft |
Source: NTREIS #20995189 Report a problem | ||
| 7/29/2025 | Price change | $649,900-7%$333/sqft |
Source: NTREIS #20995189 Report a problem | ||
Public tax history
| Year | Property taxes | Tax assessment |
|---|---|---|
| 2025 | $10,765 +176.3% | $763,043 +182.6% |
| 2024 | $3,896 +19.7% | $270,000 +20% |
| 2023 | $3,256 +18.6% | $225,000 +36.1% |
Find assessor info on the county website
Neighborhood: 76227
Nearby schools
GreatSchools rating
- 8/10HL Brockett Elementary SchoolGrades: K-5Distance: 0.7 mi
- 6/10Aubrey Middle SchoolGrades: 6-8Distance: 1.2 mi
- 6/10Aubrey High SchoolGrades: 9-12Distance: 0.3 mi
Schools provided by the listing agent
- Elementary: Hl Brockett
- Middle: Aubrey
- High: Aubrey
- District: Aubrey ISD
Source: NTREIS. This data may not be complete. We recommend contacting the local school district to confirm school assignments for this home.
Get a cash offer in 3 minutes
Find out how much your home could sell for in as little as 3 minutes with a no-obligation cash offer.
Estimated market value
$547,700
Get a cash offer in 3 minutes
Find out how much your home could sell for in as little as 3 minutes with a no-obligation cash offer.
Estimated market value
$547,700

