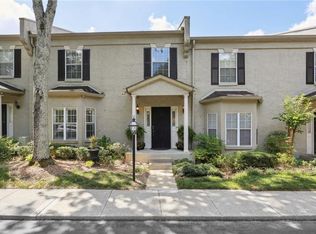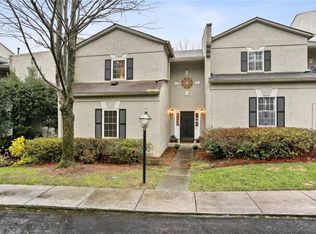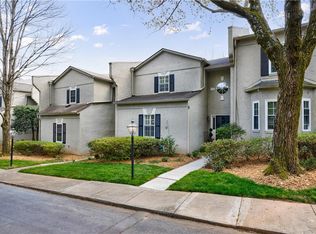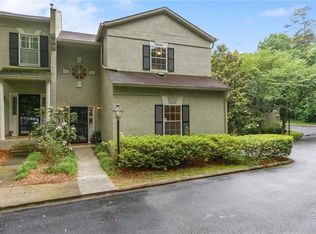Closed
$456,500
5996 Mitchell Rd APT 13, Sandy Springs, GA 30328
3beds
2,300sqft
Townhouse, Residential
Built in 1986
2,299.97 Square Feet Lot
$460,200 Zestimate®
$198/sqft
$3,642 Estimated rent
Home value
$460,200
$414,000 - $511,000
$3,642/mo
Zestimate® history
Loading...
Owner options
Explore your selling options
What's special
Spacious townhouse-style condo in a leafy enclave located in the heart of Sandy Springs. Enjoy a primary bedroom on the main level, or use an upstairs bedroom, with sitting area and walk-in closet, as primary. There are plantation shutters, hardwood floors, and double-paned windows throughout the main and upper levels. The updated kitchen has solid-surface countertops and joins a light-filled casual dining area with French doors that open to a deck for outdoor living. The fireside great room has a wall of windows overlooking the common greenspace, and the vaulted dining room can seat eight. The laundry room is on the main level. The lower-level entryway leads to a three-car garage - one side is tandem - or use the extra space for storage. Guests can park in front on the tree-lined street and walk directly to #13. Surrey Place is close to dining, shopping, and The Springs for outdoor summer concerts. This is a stable community of owner-occupants, the HOA covenants preclude rentals.
Zillow last checked: 8 hours ago
Listing updated: September 20, 2024 at 10:52pm
Listing Provided by:
Janey R Lowe,
Atlanta Fine Homes Sotheby's International
Bought with:
ALEXANDRA FRENCH, 346330
Berkshire Hathaway HomeServices Georgia Properties
Source: FMLS GA,MLS#: 7415385
Facts & features
Interior
Bedrooms & bathrooms
- Bedrooms: 3
- Bathrooms: 4
- Full bathrooms: 3
- 1/2 bathrooms: 1
- Main level bathrooms: 1
- Main level bedrooms: 1
Primary bedroom
- Features: Master on Main
- Level: Master on Main
Bedroom
- Features: Master on Main
Primary bathroom
- Features: Double Vanity
Dining room
- Features: Great Room, Open Concept
Kitchen
- Features: Breakfast Room, Cabinets Stain, Pantry, Solid Surface Counters
Heating
- Forced Air, Heat Pump
Cooling
- Ceiling Fan(s), Central Air, Electric
Appliances
- Included: Dishwasher, Dryer, Electric Range, Electric Water Heater, Microwave, Refrigerator, Washer
- Laundry: In Hall, Main Level
Features
- Cathedral Ceiling(s), Entrance Foyer, Entrance Foyer 2 Story, High Ceilings, His and Hers Closets, Vaulted Ceiling(s), Walk-In Closet(s)
- Flooring: Hardwood, Laminate
- Windows: Insulated Windows, Plantation Shutters
- Basement: Interior Entry,Partial
- Number of fireplaces: 1
- Fireplace features: Factory Built, Gas Starter, Great Room, Insert, Living Room
- Common walls with other units/homes: 2+ Common Walls
Interior area
- Total structure area: 2,300
- Total interior livable area: 2,300 sqft
Property
Parking
- Total spaces: 3
- Parking features: Drive Under Main Level, Garage, Garage Door Opener, Garage Faces Rear, Level Driveway, Storage
- Attached garage spaces: 3
- Has uncovered spaces: Yes
Accessibility
- Accessibility features: Accessible Approach with Ramp
Features
- Levels: Two
- Stories: 2
- Patio & porch: Deck
- Exterior features: No Dock
- Pool features: None
- Spa features: None
- Fencing: None
- Has view: Yes
- View description: Other
- Waterfront features: None
- Body of water: None
Lot
- Size: 2,299 sqft
- Features: Landscaped
Details
- Additional structures: None
- Parcel number: 17 012300060133
- Other equipment: None
- Horse amenities: None
Construction
Type & style
- Home type: Townhouse
- Architectural style: Traditional
- Property subtype: Townhouse, Residential
Materials
- Stucco
- Foundation: Block
- Roof: Composition
Condition
- Resale
- New construction: No
- Year built: 1986
Utilities & green energy
- Electric: 110 Volts, 220 Volts
- Sewer: Public Sewer
- Water: Public
- Utilities for property: Electricity Available, Sewer Available, Underground Utilities, Water Available
Green energy
- Energy efficient items: None
- Energy generation: None
Community & neighborhood
Security
- Security features: None
Community
- Community features: Homeowners Assoc, Near Public Transport, Near Schools, Near Shopping, Public Transportation, Sidewalks, Street Lights
Location
- Region: Sandy Springs
- Subdivision: Surrey Place
HOA & financial
HOA
- Has HOA: Yes
- HOA fee: $3,600 annually
- Services included: Insurance, Maintenance Grounds, Sewer, Termite, Trash, Water
Other
Other facts
- Ownership: Condominium
- Road surface type: Paved
Price history
| Date | Event | Price |
|---|---|---|
| 9/18/2024 | Sold | $456,500-4.7%$198/sqft |
Source: | ||
| 8/25/2024 | Pending sale | $479,000$208/sqft |
Source: | ||
| 7/12/2024 | Listed for sale | $479,000+31.3%$208/sqft |
Source: | ||
| 6/17/2020 | Listing removed | $364,900$159/sqft |
Source: Berkshire Hathaway HomeServices Georgia Properties - Buckhead Office #8779673 Report a problem | ||
| 5/2/2020 | Listed for sale | $364,900$159/sqft |
Source: Berkshire Hathaway HomeServices Georgia Properties - Buckhead Office #8779673 Report a problem | ||
Public tax history
| Year | Property taxes | Tax assessment |
|---|---|---|
| 2024 | $5,939 +302.8% | $192,520 +4.2% |
| 2023 | $1,475 -22.5% | $184,760 +22.4% |
| 2022 | $1,904 +1.2% | $150,920 +3% |
Find assessor info on the county website
Neighborhood: 30328
Nearby schools
GreatSchools rating
- 8/10Heards Ferry Elementary SchoolGrades: PK-5Distance: 2.1 mi
- 7/10Ridgeview Charter SchoolGrades: 6-8Distance: 2.3 mi
- 8/10Riverwood International Charter SchoolGrades: 9-12Distance: 1.5 mi
Schools provided by the listing agent
- Elementary: Heards Ferry
- Middle: Ridgeview Charter
- High: Riverwood International Charter
Source: FMLS GA. This data may not be complete. We recommend contacting the local school district to confirm school assignments for this home.
Get a cash offer in 3 minutes
Find out how much your home could sell for in as little as 3 minutes with a no-obligation cash offer.
Estimated market value
$460,200
Get a cash offer in 3 minutes
Find out how much your home could sell for in as little as 3 minutes with a no-obligation cash offer.
Estimated market value
$460,200



