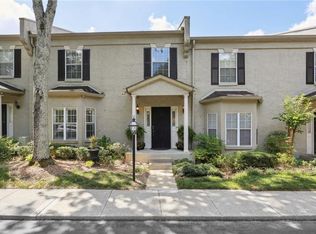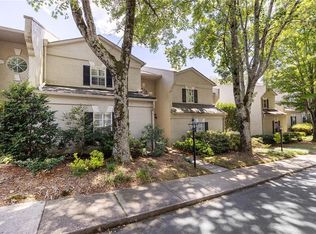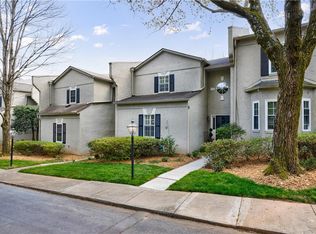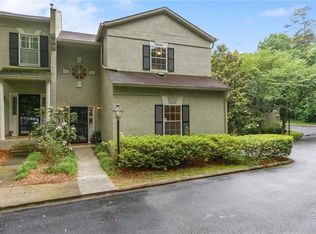Closed
$515,000
5996 Mitchell Rd APT 15, Sandy Springs, GA 30328
3beds
2,350sqft
Townhouse, Residential
Built in 1986
2,347.88 Square Feet Lot
$523,100 Zestimate®
$219/sqft
$3,697 Estimated rent
Home value
$523,100
$497,000 - $549,000
$3,697/mo
Zestimate® history
Loading...
Owner options
Explore your selling options
What's special
Welcome Home to this spacious 3 BRM/3.5BA end-unit townhome located in the charming community of Surrey Place, which is nestled in the heart of Sandy Springs! This move-in ready home is flooded with natural light, backing up to a large green space, that provides personal privacy and tranquility. • The two-story entry is inviting and spacious, providing guests with a warm and bright welcome! • The primary bedroom is located on the main level, with two large closets and plenty of room to accommodate his and hers! The Primary bedroom is adorned with a large private ensuite with walk-in shower and double vanity. • The Open and airy main floorplan is accentuated with beautiful hardwood floors, perfect for entertaining! • Conveniently situated, a full laundry room provides plenty of extra storage! • Main level incorporates a beautiful, renovated cook’s kitchen with granite countertops, Stainless Steel appliances, and a custom built-in pantry that provides plenty of space to accommodate all of your culinary needs. A large island anchors the kitchen and includes seating, ample storage, and plenty of additional counter space! • The custom warm-mahogany cabinets are absolutely gorgeous and along with the two-story cathedral fireside-great room, creates an expansive, yet cozy feel amongst a backdrop of a full wall of windows! • A full-sized dining room enhances the main level with plenty of seating for family and friends, holiday parties and game-days! • French doors off the main room open to a large private deck for grilling and relaxing that overlooks the large green space, which makes it feel like you are sitting in a treehouse during the spring and summer months. There is plenty of privacy while you enjoy a morning cup of coffee or a relaxing cocktail at the end of a busy week! • The upper level boasts new carpet and two oversized bedrooms, walk-in closets, each with their own private updated ensuites! • The terrace level offers an additional room/den that can be a flex space and/or a home office with plenty of storage! An over-sized two car garage provides additional storage for holiday decorations and more! • This enchanting community offers neighborhood gatherings, walkability, is pet-friendly and has ample parking for guests! • Close to everything…Shopping, Dining, Sandy Springs Performing Arts Center at City Springs, I-285/GA-400, Marta, Perimeter Mall, Costco, Home Depot, Lowes and Hospitals/Medical Offices on Pill Hill! Location, Location, Location! • This one is a GEM and won’t last!
Zillow last checked: 8 hours ago
Listing updated: March 22, 2023 at 10:56pm
Listing Provided by:
The Griffith Group,
Keller Williams Rlty Consultants,
Ross Griffith,
Keller Williams Rlty Consultants
Bought with:
Lorie Blount, 405184
Family Value Realty, LLC.
Source: FMLS GA,MLS#: 7171537
Facts & features
Interior
Bedrooms & bathrooms
- Bedrooms: 3
- Bathrooms: 4
- Full bathrooms: 3
- 1/2 bathrooms: 1
- Main level bathrooms: 1
- Main level bedrooms: 1
Primary bedroom
- Features: Master on Main, Oversized Master, Double Master Bedroom
- Level: Master on Main, Oversized Master, Double Master Bedroom
Bedroom
- Features: Master on Main, Oversized Master, Double Master Bedroom
Primary bathroom
- Features: Double Vanity, Separate His/Hers, Shower Only
Dining room
- Features: Open Concept
Kitchen
- Features: Breakfast Bar, Breakfast Room, Cabinets Stain, Eat-in Kitchen, Kitchen Island, Pantry, View to Family Room
Heating
- Central, Natural Gas
Cooling
- Ceiling Fan(s), Central Air
Appliances
- Included: Dishwasher, Disposal, Electric Range, Microwave, Refrigerator
- Laundry: Laundry Room, Main Level
Features
- Cathedral Ceiling(s), Double Vanity, Entrance Foyer 2 Story, High Ceilings 9 ft Lower, High Ceilings 9 ft Upper, His and Hers Closets, Tray Ceiling(s), Vaulted Ceiling(s), Walk-In Closet(s)
- Flooring: Carpet, Ceramic Tile, Hardwood
- Windows: Double Pane Windows, Insulated Windows
- Basement: Driveway Access,Finished,Interior Entry
- Number of fireplaces: 1
- Fireplace features: Family Room
- Common walls with other units/homes: End Unit
Interior area
- Total structure area: 2,350
- Total interior livable area: 2,350 sqft
Property
Parking
- Total spaces: 2
- Parking features: Attached, Drive Under Main Level, Driveway, Garage, Garage Faces Rear
- Attached garage spaces: 2
- Has uncovered spaces: Yes
Accessibility
- Accessibility features: None
Features
- Levels: Two
- Stories: 2
- Patio & porch: Covered, Deck, Rear Porch
- Exterior features: Balcony, Rain Gutters, Storage, No Dock
- Pool features: None
- Spa features: None
- Fencing: None
- Has view: Yes
- View description: Other
- Waterfront features: None
- Body of water: None
Lot
- Size: 2,347 sqft
- Features: Landscaped
Details
- Additional structures: None
- Parcel number: 17 012300060158
- Other equipment: None
- Horse amenities: None
Construction
Type & style
- Home type: Townhouse
- Architectural style: Townhouse,Traditional
- Property subtype: Townhouse, Residential
- Attached to another structure: Yes
Materials
- Stucco
- Foundation: Concrete Perimeter
- Roof: Composition
Condition
- Resale
- New construction: No
- Year built: 1986
Utilities & green energy
- Electric: 110 Volts, 220 Volts
- Sewer: Public Sewer
- Water: Public
- Utilities for property: Cable Available, Electricity Available, Natural Gas Available, Phone Available, Sewer Available, Water Available
Green energy
- Energy efficient items: Doors
- Energy generation: None
Community & neighborhood
Security
- Security features: Security System Owned
Community
- Community features: None
Location
- Region: Sandy Springs
- Subdivision: Surrey Place
HOA & financial
HOA
- Has HOA: Yes
- HOA fee: $3,300 annually
- Services included: Maintenance Structure, Maintenance Grounds, Reserve Fund, Sewer, Termite, Trash, Water
Other
Other facts
- Ownership: Other
- Road surface type: Asphalt
Price history
| Date | Event | Price |
|---|---|---|
| 3/21/2023 | Sold | $515,000+1%$219/sqft |
Source: | ||
| 2/27/2023 | Pending sale | $510,000$217/sqft |
Source: | ||
| 2/4/2023 | Listed for sale | $510,000-2.9%$217/sqft |
Source: | ||
| 1/25/2023 | Listing removed | $525,000$223/sqft |
Source: | ||
| 11/22/2022 | Listed for sale | $525,000+110%$223/sqft |
Source: | ||
Public tax history
| Year | Property taxes | Tax assessment |
|---|---|---|
| 2024 | $5,362 +76.5% | $202,560 +5.8% |
| 2023 | $3,037 -12.8% | $191,520 +24.1% |
| 2022 | $3,485 +0.8% | $154,320 +3% |
Find assessor info on the county website
Neighborhood: 30328
Nearby schools
GreatSchools rating
- 8/10Heards Ferry Elementary SchoolGrades: PK-5Distance: 2.1 mi
- 7/10Ridgeview Charter SchoolGrades: 6-8Distance: 2.3 mi
- 8/10Riverwood International Charter SchoolGrades: 9-12Distance: 1.5 mi
Schools provided by the listing agent
- Elementary: Heards Ferry
- Middle: Ridgeview Charter
- High: Riverwood International Charter
Source: FMLS GA. This data may not be complete. We recommend contacting the local school district to confirm school assignments for this home.
Get a cash offer in 3 minutes
Find out how much your home could sell for in as little as 3 minutes with a no-obligation cash offer.
Estimated market value
$523,100
Get a cash offer in 3 minutes
Find out how much your home could sell for in as little as 3 minutes with a no-obligation cash offer.
Estimated market value
$523,100



