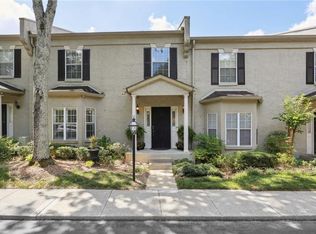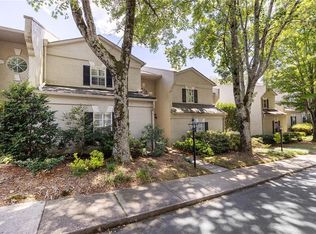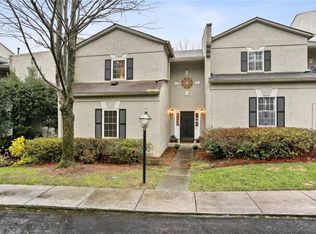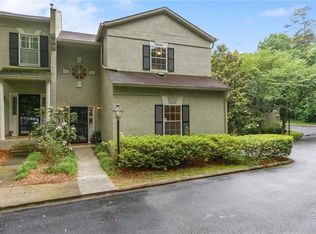Closed
$475,000
5996 Mitchell Rd APT 16, Sandy Springs, GA 30328
3beds
2,350sqft
Condominium, Residential
Built in 1986
-- sqft lot
$480,000 Zestimate®
$202/sqft
$4,006 Estimated rent
Home value
$480,000
$442,000 - $523,000
$4,006/mo
Zestimate® history
Loading...
Owner options
Explore your selling options
What's special
Rare opportunity to own a townhome with the primary suite on the main level and in a great close-in Sandy Springs location. This community, Surrey Place, is conveniently located near the Sandy Springs Plaza and City Green. Stroll to coffee and shopping, with the acclaimed “City Green Live," "Concerts by the Springs,” "Sundown Social," and the Sandy Springs farmers' market less than one mile away. The fireside great room overlooks a common green space, pretty and quiet. The entry foyer features a vaulted ceiling with a center staircase and an extended balcony above the dining room. In addition to the main level primary bedroom there are two bedrooms upstairs, each with a walk-in closet. One of these bedrooms has an attached sitting room or office and would make an excellent 'second primary' BR upstairs. The lower level includes plenty of storage and a three-car garage - one side is a tandem. Owners and guests can park in front on the tree-lined street and walk directly to #16. Lots of square-footage in a wonderful location! Community covenants require that this home be owner occupied, not used as a rental.
Zillow last checked: 8 hours ago
Listing updated: June 06, 2024 at 01:31am
Listing Provided by:
Janey R Lowe,
Atlanta Fine Homes Sotheby's International
Bought with:
Rupali Dalvi, 379872
EXP Realty, LLC.
Source: FMLS GA,MLS#: 7358614
Facts & features
Interior
Bedrooms & bathrooms
- Bedrooms: 3
- Bathrooms: 4
- Full bathrooms: 3
- 1/2 bathrooms: 1
- Main level bathrooms: 1
- Main level bedrooms: 1
Primary bedroom
- Features: Master on Main
- Level: Master on Main
Bedroom
- Features: Master on Main
Primary bathroom
- Features: Double Vanity
Dining room
- Features: Great Room, Open Concept
Kitchen
- Features: Cabinets White, Eat-in Kitchen, Solid Surface Counters
Heating
- Forced Air, Natural Gas, Zoned
Cooling
- Central Air
Appliances
- Included: Dishwasher, Disposal, Dryer, Electric Range, Microwave, Washer
- Laundry: Main Level
Features
- Bookcases, Cathedral Ceiling(s), Double Vanity, Entrance Foyer, Entrance Foyer 2 Story, High Ceilings
- Flooring: Carpet, Hardwood, Parquet
- Windows: Insulated Windows, Plantation Shutters
- Basement: Interior Entry,Partial
- Number of fireplaces: 1
- Fireplace features: Living Room
- Common walls with other units/homes: 2+ Common Walls
Interior area
- Total structure area: 2,350
- Total interior livable area: 2,350 sqft
Property
Parking
- Total spaces: 3
- Parking features: Garage, Garage Faces Rear
- Garage spaces: 3
Accessibility
- Accessibility features: None
Features
- Levels: Two
- Stories: 2
- Patio & porch: None
- Pool features: None
- Spa features: None
- Fencing: None
- Has view: Yes
- View description: Other
- Waterfront features: None
- Body of water: None
Lot
- Size: 2,299 sqft
- Features: Landscaped
Details
- Additional structures: None
- Parcel number: 17 012300060166
- Other equipment: None
- Horse amenities: None
Construction
Type & style
- Home type: Condo
- Architectural style: Traditional
- Property subtype: Condominium, Residential
- Attached to another structure: Yes
Materials
- Stucco
- Roof: Composition
Condition
- Resale
- New construction: No
- Year built: 1986
Utilities & green energy
- Electric: 110 Volts, 220 Volts
- Sewer: Public Sewer
- Water: Public
- Utilities for property: Electricity Available, Natural Gas Available, Sewer Available, Underground Utilities, Water Available
Green energy
- Energy efficient items: None
- Energy generation: None
Community & neighborhood
Security
- Security features: None
Community
- Community features: Homeowners Assoc, Near Schools, Near Shopping, Street Lights
Location
- Region: Sandy Springs
- Subdivision: Surrey Place
HOA & financial
HOA
- Has HOA: Yes
- HOA fee: $3,600 annually
Other
Other facts
- Ownership: Condominium
- Road surface type: Paved
Price history
| Date | Event | Price |
|---|---|---|
| 5/31/2024 | Sold | $475,000-0.8%$202/sqft |
Source: | ||
| 5/7/2024 | Pending sale | $479,000$204/sqft |
Source: | ||
| 4/18/2024 | Price change | $479,000-4%$204/sqft |
Source: | ||
| 3/27/2024 | Listed for sale | $499,000+93.4%$212/sqft |
Source: | ||
| 11/5/1999 | Sold | $258,000$110/sqft |
Source: Public Record Report a problem | ||
Public tax history
| Year | Property taxes | Tax assessment |
|---|---|---|
| 2024 | $4,431 +18.2% | $194,320 +5.2% |
| 2023 | $3,748 -10.3% | $184,760 +22.4% |
| 2022 | $4,177 -10.5% | $150,920 +3% |
Find assessor info on the county website
Neighborhood: 30328
Nearby schools
GreatSchools rating
- 8/10Heards Ferry Elementary SchoolGrades: PK-5Distance: 2.1 mi
- 7/10Ridgeview Charter SchoolGrades: 6-8Distance: 2.3 mi
- 8/10Riverwood International Charter SchoolGrades: 9-12Distance: 1.5 mi
Schools provided by the listing agent
- Elementary: Heards Ferry
- Middle: Ridgeview Charter
- High: Riverwood International Charter
Source: FMLS GA. This data may not be complete. We recommend contacting the local school district to confirm school assignments for this home.
Get a cash offer in 3 minutes
Find out how much your home could sell for in as little as 3 minutes with a no-obligation cash offer.
Estimated market value
$480,000
Get a cash offer in 3 minutes
Find out how much your home could sell for in as little as 3 minutes with a no-obligation cash offer.
Estimated market value
$480,000



