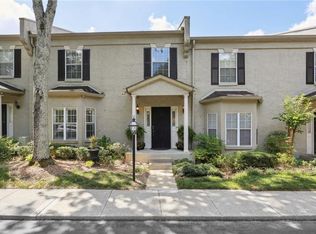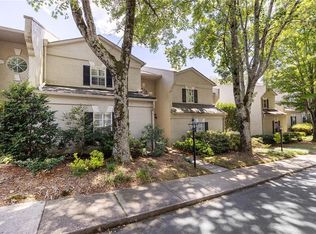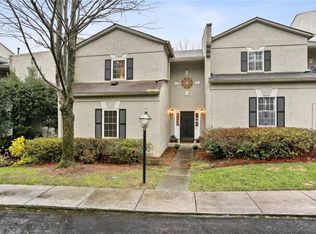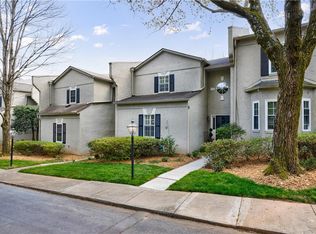Sold for $549,000 on 07/17/25
$549,000
5996 Mitchell Rd, Atlanta, GA 30328
3beds
2,300sqft
SingleFamily
Built in 1986
2,299 Square Feet Lot
$546,000 Zestimate®
$239/sqft
$3,825 Estimated rent
Home value
$546,000
$502,000 - $595,000
$3,825/mo
Zestimate® history
Loading...
Owner options
Explore your selling options
What's special
Lovely multi-level townhome in an est. community in Sandy Springs. Fully renovated kitchen and brand new carpets add to the charm of this wonderful home. Close to City Center, shopping, restaurants, etc. Master on main level, 2 large bedrooms on upper level. First floor boasts beautiful hardwood floors. Wonderful deck to enjoy, this one's a winner!!
Facts & features
Interior
Bedrooms & bathrooms
- Bedrooms: 3
- Bathrooms: 5
- Full bathrooms: 4
- 1/2 bathrooms: 1
Heating
- Forced air
Cooling
- Central
Features
- Basement: Partial, Entrance - Outside, Entrance - Inside
- Has fireplace: Yes
Interior area
- Total interior livable area: 2,300 sqft
Property
Parking
- Total spaces: 2
- Parking features: Garage - Attached, Off-street
Features
- Exterior features: Stone, Wood
Lot
- Size: 2,299 sqft
Details
- Parcel number: 17012300060257
Construction
Type & style
- Home type: SingleFamily
Materials
- masonry
- Roof: Other (See Remarks)
Condition
- Year built: 1986
Community & neighborhood
Location
- Region: Atlanta
HOA & financial
HOA
- Has HOA: Yes
- HOA fee: $250 monthly
Other
Other facts
- Class: Single Family Attached
- Sale/Rent: For Sale
- Property Type: Single Family Attached
- Amenities: Neighborhood Association, Underground Utilities
- Cooling Source: Electric
- Attached Type: Built as Townhouse
- Cooling Type: Ceiling Fan, Central
- ComplexAccess: Open Access
- Heating Type: Central
- Energy Related: Programmable Thermostat, Water Heater-gas
- Interior: Ceilings 9 Ft Plus, Foyer - Entrance, Hardwood Floors, Foyer - 2 Story, Pulldown Attic Stairs, Walk-in Closet
- Construction: Stucco Real
- Exterior: Deck/Patio, Sprinkler System
- Fireplace Location: In Great/Family Room
- Fireplace Type: Gas Starter
- Heating Source: Gas
- Kitchen/Breakfast: Solid Surface Counters, Breakfast Room
- Kitchen Equipment: Dishwasher, Garbage Disposal, Microwave - Built In, Icemaker Line
- Parking: Auto Garage Door, 2 Car, Attached, Garage, Drive Under/Basement
- Laundry Type: Room
- Rooms: Dining Rm/Living Rm Combo, Master On Main Level, Roommate Plan, Great Room
- Roof Type: Other (See Remarks)
- Style: Other (See Remarks)
- Lot Description: Cul De Sac
- Water/Sewer: Public Water, Sewer Connected
- Stories: Multi - Level
- Unit Description: Interior Unit
- Construction Status: Resale
- Basement: Partial, Entrance - Outside, Entrance - Inside
- Ownership: Fee Simple
- Equipment: Alarm - Smoke/Fire, Dryer, Washer
- Ownership: Fee Simple
Price history
| Date | Event | Price |
|---|---|---|
| 7/17/2025 | Sold | $549,000+56.9%$239/sqft |
Source: Public Record Report a problem | ||
| 5/12/2017 | Sold | $349,900$152/sqft |
Source: | ||
| 4/21/2017 | Pending sale | $349,900$152/sqft |
Source: Harry Norman, REALTORS� #5822851 Report a problem | ||
| 3/27/2017 | Price change | $349,900+1.2%$152/sqft |
Source: Harry Norman, REALTORS� #5822851 Report a problem | ||
| 3/24/2017 | Pending sale | $345,900$150/sqft |
Source: Harry Norman, REALTORS� #5822851 Report a problem | ||
Public tax history
| Year | Property taxes | Tax assessment |
|---|---|---|
| 2024 | $5,939 +4% | $192,520 +4.2% |
| 2023 | $5,713 +21.9% | $184,760 +22.4% |
| 2022 | $4,685 -2.3% | $150,920 +3% |
Find assessor info on the county website
Neighborhood: 30328
Nearby schools
GreatSchools rating
- 8/10Heards Ferry Elementary SchoolGrades: PK-5Distance: 2.1 mi
- 7/10Ridgeview Charter SchoolGrades: 6-8Distance: 2.3 mi
- 8/10Riverwood International Charter SchoolGrades: 9-12Distance: 1.5 mi
Schools provided by the listing agent
- Elementary: Heards Ferry
- Middle: Ridgeview Charter
- High: Riverwood International Charter
Source: The MLS. This data may not be complete. We recommend contacting the local school district to confirm school assignments for this home.
Get a cash offer in 3 minutes
Find out how much your home could sell for in as little as 3 minutes with a no-obligation cash offer.
Estimated market value
$546,000
Get a cash offer in 3 minutes
Find out how much your home could sell for in as little as 3 minutes with a no-obligation cash offer.
Estimated market value
$546,000



