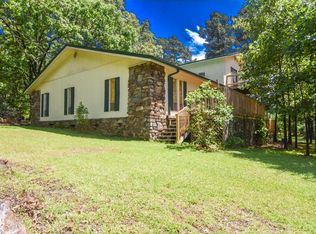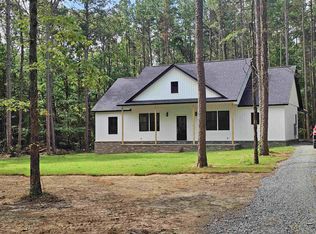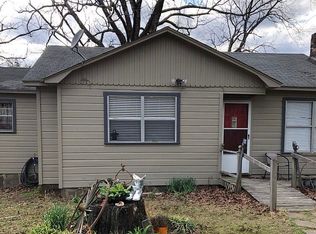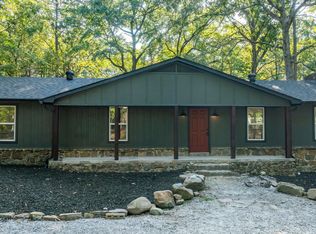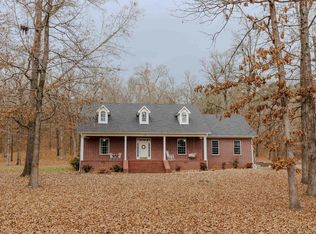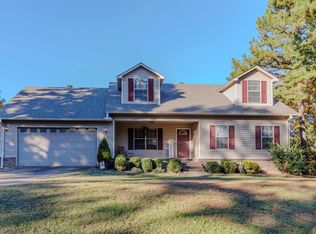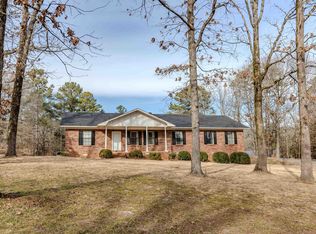Brand New Construction In-Progress! Now underway and scheduled for completion by February 2026, this stunning new build will offer 3 bedrooms, 2 bathrooms, and a spacious upstairs bonus room. The heart of the home is a large open-concept great room featuring a cozy gas fireplace and seamless flow into the kitchen and breakfast area. Buyers will have the opportunity to choose from the builder’s granite selections for countertops throughout. Durable LVP flooring will be installed throughout the main level + carpet in the bonus room. Sitting on 1.12 acres in Thornburg, AR, this home offers a peaceful, rural feel while still being conveniently located near both Little Rock and Conway. The primary suite includes a spacious walk-in closet, and the covered back porch is the perfect place to unwind at the end of a long day and listen to crickets chirp. Don't miss your chance to make this home truly yours! Fiber internet is available here. First Electric Cooperative is the electric provider. There are 2 existing drilled wells on property. Seller will carry construction loan.
Active
$342,000
6 Chester Rd, Perryville, AR 72126
3beds
2,016sqft
Est.:
Single Family Residence
Built in 2025
1.12 Acres Lot
$336,700 Zestimate®
$170/sqft
$-- HOA
What's special
Spacious upstairs bonus roomLarge open-concept great roomCozy gas fireplaceCovered back porch
- 220 days |
- 550 |
- 23 |
Zillow last checked: 8 hours ago
Listing updated: January 29, 2026 at 07:52am
Listed by:
Casey A Rucker 501-539-3916,
CMR Real Estate, LLC 501-539-3916
Source: CARMLS,MLS#: 25028809
Tour with a local agent
Facts & features
Interior
Bedrooms & bathrooms
- Bedrooms: 3
- Bathrooms: 2
- Full bathrooms: 2
Rooms
- Room types: Great Room, Bonus Room
Dining room
- Features: Separate Dining Room, Separate Breakfast Rm, Breakfast Bar
Heating
- Electric, Heat Pump
Cooling
- Electric
Appliances
- Included: Free-Standing Range, Electric Range, Dishwasher, Plumbed For Ice Maker, Electric Water Heater
- Laundry: Washer Hookup, Electric Dryer Hookup, Laundry Room
Features
- Walk-In Closet(s), Granite Counters, Primary Bedroom/Main Lv, 3 Bedrooms Same Level
- Flooring: Carpet, Luxury Vinyl
- Doors: Insulated Doors
- Windows: Insulated Windows
- Basement: None
- Has fireplace: Yes
- Fireplace features: Gas Logs Present
Interior area
- Total structure area: 2,016
- Total interior livable area: 2,016 sqft
Property
Parking
- Total spaces: 2
- Parking features: Garage, Two Car, Garage Faces Side
- Has garage: Yes
Features
- Levels: One and One Half
- Stories: 1.5
- Patio & porch: Porch
Lot
- Size: 1.12 Acres
- Dimensions: 150' x 325'
- Features: Level, Corner Lot, Rural Property
Construction
Type & style
- Home type: SingleFamily
- Architectural style: Traditional,Bungalow/Cottage,Country
- Property subtype: Single Family Residence
Materials
- Metal/Vinyl Siding
- Foundation: Slab
- Roof: Shingle
Condition
- New construction: Yes
- Year built: 2025
Utilities & green energy
- Electric: Electric-Co-op
- Gas: Gas-Propane/Butane
- Sewer: Septic Tank
- Water: Public
- Utilities for property: Gas-Propane/Butane
Green energy
- Energy efficient items: Doors
Community & HOA
Community
- Security: Smoke Detector(s)
- Subdivision: Metes & Bounds
HOA
- Has HOA: No
Location
- Region: Perryville
Financial & listing details
- Price per square foot: $170/sqft
- Annual tax amount: $107
- Date on market: 7/21/2025
- Listing terms: VA Loan,FHA,Conventional,Cash
- Road surface type: Gravel, Paved
Estimated market value
$336,700
$320,000 - $354,000
$2,180/mo
Price history
Price history
| Date | Event | Price |
|---|---|---|
| 7/21/2025 | Listed for sale | $342,000$170/sqft |
Source: | ||
Public tax history
Public tax history
Tax history is unavailable.BuyAbility℠ payment
Est. payment
$1,769/mo
Principal & interest
$1621
Property taxes
$148
Climate risks
Neighborhood: 72126
Nearby schools
GreatSchools rating
- 6/10Perryville Elementary SchoolGrades: K-6Distance: 5.2 mi
- 5/10Perryville High SchoolGrades: 7-12Distance: 5.3 mi
Schools provided by the listing agent
- Elementary: Perryville
- High: Perryville
Source: CARMLS. This data may not be complete. We recommend contacting the local school district to confirm school assignments for this home.
