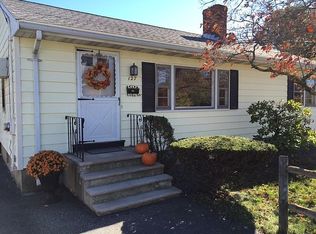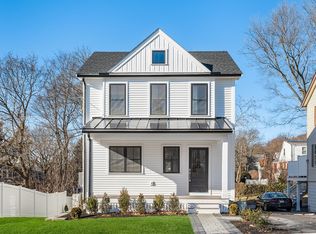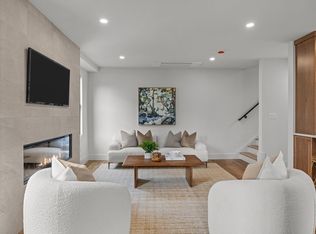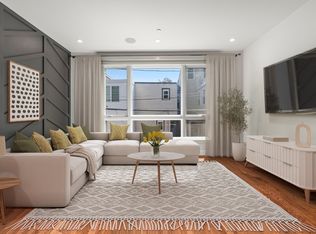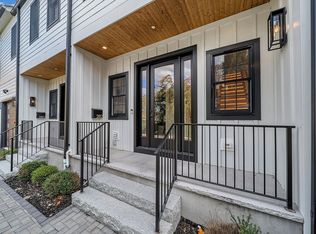Luxe new East Arlington 5-bed, 4-bath single, w/ exceptional details throughout! Showstopper chef’s kitchen, featuring custom cabinetry, Thermador fridge, and entertainment-sized island, is open to the dining space w/ fireplace and family room w/ double glass doors that bathe the house in light. Bonus room w/ ensuite bath + closet works as an office or bedroom. Upstairs, the primary suite includes bath w/ soaking tub & heated floor and a walk-in closet w built-ins. Unwind in he spectacular upper level lounge w/ bev fridge & gliding doors to the roof deck! This level also has a bedroom w/ ensuite bath. With a lower level family room w/ modern epoxy flooring, a large back deck for BBQs, and a level fenced yard, entertaining is a breeze! Currently no garage; builder willing to construct and is in process of seeking permit & preparing quote. 9' ceilings, Andersen windows, solid white oak flooring, 400-amp electric - see uploaded PDF for many more details!
For sale
$1,780,000
6 Gordon Rd, Arlington, MA 02474
5beds
3,198sqft
Est.:
Single Family Residence
Built in 2025
6,050 Square Feet Lot
$1,769,600 Zestimate®
$557/sqft
$-- HOA
What's special
Andersen windowsEntertainment-sized islandCustom cabinetryWalk-in closet w built-insSolid white oak flooringThermador fridgeLevel fenced yard
- 21 days |
- 3,417 |
- 137 |
Zillow last checked: 8 hours ago
Listing updated: January 05, 2026 at 12:06am
Listed by:
Nellie Aikenhead 781-228-9303,
Aikenhead Real Estate, Inc. 781-228-9303,
Mark Halliday 781-883-7042
Source: MLS PIN,MLS#: 73464509
Tour with a local agent
Facts & features
Interior
Bedrooms & bathrooms
- Bedrooms: 5
- Bathrooms: 5
- Full bathrooms: 4
- 1/2 bathrooms: 1
Primary bedroom
- Features: Bathroom - Double Vanity/Sink, Walk-In Closet(s), Flooring - Hardwood
- Level: Second
- Area: 182
- Dimensions: 14 x 13
Bedroom 2
- Features: Closet, Flooring - Hardwood
- Level: Second
- Area: 120
- Dimensions: 10 x 12
Bedroom 3
- Features: Closet, Flooring - Hardwood
- Level: Second
- Area: 160
- Dimensions: 16 x 10
Bedroom 4
- Features: Bathroom - 3/4, Closet, Flooring - Hardwood
- Level: Third
- Area: 130
- Dimensions: 10 x 13
Primary bathroom
- Features: Yes
Bathroom 1
- Features: Bathroom - 3/4, Bathroom - Tiled With Shower Stall
- Level: First
- Area: 45
- Dimensions: 9 x 5
Bathroom 2
- Features: Bathroom - Double Vanity/Sink, Bathroom - Tiled With Tub & Shower
- Level: Second
- Area: 55
- Dimensions: 5 x 11
Bathroom 3
- Features: Bathroom - Double Vanity/Sink, Bathroom - Tiled With Tub & Shower, Recessed Lighting, Soaking Tub
- Level: Second
- Area: 99
- Dimensions: 9 x 11
Dining room
- Features: Flooring - Hardwood, Recessed Lighting
- Level: First
- Area: 168
- Dimensions: 14 x 12
Family room
- Features: Bathroom - Half, Exterior Access, Recessed Lighting, Flooring - Concrete
- Level: Basement
- Area: 621
- Dimensions: 27 x 23
Kitchen
- Features: Flooring - Hardwood, Countertops - Stone/Granite/Solid, Kitchen Island, Deck - Exterior, Open Floorplan, Recessed Lighting, Pot Filler Faucet
- Level: First
- Area: 182
- Dimensions: 14 x 13
Living room
- Features: Beamed Ceilings, Closet, Flooring - Hardwood, Deck - Exterior, Open Floorplan, Recessed Lighting
- Level: First
- Area: 256
- Dimensions: 16 x 16
Office
- Features: Bathroom - 3/4, Bathroom - Tiled With Shower Stall, Closet - Walk-in, Flooring - Hardwood
- Level: First
Heating
- Forced Air, Radiant, Heat Pump, Electric
Cooling
- Central Air, Heat Pump, Dual
Appliances
- Included: Electric Water Heater, Water Heater, Range, Dishwasher, Disposal, Microwave, Refrigerator, Range Hood, Wine Cooler, Plumbed For Ice Maker
- Laundry: Flooring - Stone/Ceramic Tile, Electric Dryer Hookup, Second Floor, Washer Hookup
Features
- Wet bar, Bathroom - 3/4, Bathroom - Tiled With Shower Stall, Walk-In Closet(s), Bathroom - Half, Sitting Room, Home Office, 3/4 Bath, Bathroom, Mud Room
- Flooring: Tile, Concrete, Hardwood, Flooring - Hardwood
- Doors: Insulated Doors
- Windows: Insulated Windows
- Basement: Full,Partially Finished,Walk-Out Access,Interior Entry,Sump Pump,Concrete
- Number of fireplaces: 1
- Fireplace features: Dining Room
Interior area
- Total structure area: 3,198
- Total interior livable area: 3,198 sqft
- Finished area above ground: 2,478
- Finished area below ground: 720
Property
Parking
- Total spaces: 4
- Parking features: Detached, Paved
- Garage spaces: 1
- Uncovered spaces: 3
Features
- Patio & porch: Deck - Exterior, Deck, Deck - Roof
- Exterior features: Deck, Deck - Roof, Fenced Yard
- Fencing: Fenced/Enclosed,Fenced
Lot
- Size: 6,050 Square Feet
- Features: Cul-De-Sac, Level
Details
- Parcel number: M:036.0 B:0001 L:0010.B,320899
- Zoning: R1
Construction
Type & style
- Home type: SingleFamily
- Architectural style: Colonial,Contemporary
- Property subtype: Single Family Residence
Materials
- Frame
- Foundation: Concrete Perimeter
- Roof: Shingle,Rubber
Condition
- Year built: 2025
Utilities & green energy
- Electric: Circuit Breakers
- Sewer: Public Sewer
- Water: Public
- Utilities for property: for Electric Range, for Electric Oven, for Electric Dryer, Washer Hookup, Icemaker Connection
Green energy
- Energy efficient items: Thermostat
Community & HOA
Community
- Features: Public Transportation, Shopping, Pool, Park, Walk/Jog Trails, Bike Path, Conservation Area, Highway Access, Public School, T-Station, University
HOA
- Has HOA: No
Location
- Region: Arlington
Financial & listing details
- Price per square foot: $557/sqft
- Tax assessed value: $1,800,000
- Annual tax amount: $17,500
- Date on market: 1/2/2026
Estimated market value
$1,769,600
$1.68M - $1.86M
$3,912/mo
Price history
Price history
| Date | Event | Price |
|---|---|---|
| 1/1/2026 | Listed for sale | $1,780,000$557/sqft |
Source: MLS PIN #73464509 Report a problem | ||
| 1/1/2026 | Listing removed | $1,780,000$557/sqft |
Source: MLS PIN #73436169 Report a problem | ||
| 12/5/2025 | Price change | $1,780,000-0.8%$557/sqft |
Source: MLS PIN #73436169 Report a problem | ||
| 11/12/2025 | Price change | $1,795,000-2.7%$561/sqft |
Source: MLS PIN #73436169 Report a problem | ||
| 11/3/2025 | Price change | $1,845,000-2.6%$577/sqft |
Source: MLS PIN #73436169 Report a problem | ||
Public tax history
Public tax history
| Year | Property taxes | Tax assessment |
|---|---|---|
| 2025 | $8,062 +8.6% | $748,600 +6.8% |
| 2024 | $7,425 +3.4% | $701,100 +9.5% |
| 2023 | $7,178 +6.4% | $640,300 +8.3% |
Find assessor info on the county website
BuyAbility℠ payment
Est. payment
$10,933/mo
Principal & interest
$8812
Property taxes
$1498
Home insurance
$623
Climate risks
Neighborhood: 02474
Nearby schools
GreatSchools rating
- 8/10Thompson Elementary SchoolGrades: K-5Distance: 0.2 mi
- 7/10Gibbs SchoolGrades: 6Distance: 0.5 mi
- 10/10Arlington High SchoolGrades: 9-12Distance: 1.4 mi
Schools provided by the listing agent
- Elementary: Thompson
- Middle: Gibbs/Ottoson
- High: Arlington Hs
Source: MLS PIN. This data may not be complete. We recommend contacting the local school district to confirm school assignments for this home.
