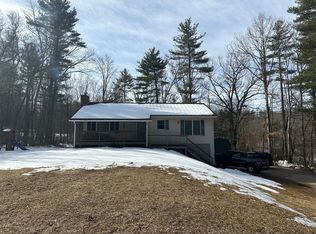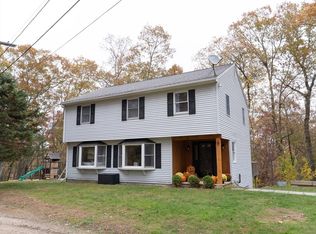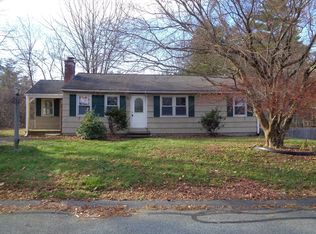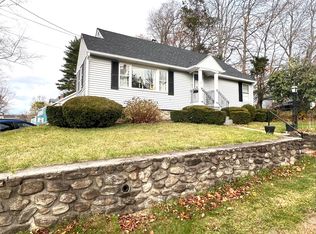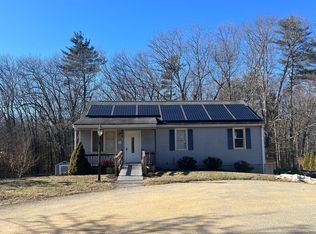With a strong interest in this home, and sellers already under contract on their new home they are offering an added incentive on this charming home at 6 Kimball Hill Rd, in the peaceful town of Holland. This 3BR/2BA property offers the comfort of small-town living while being just minutes from major routes, making it a great fit for commuters & those seeking a quiet retreat. Step inside and you’ll find a warm, inviting layout w/ plenty of natural light. Recent updates add value & convenience, while still leaving room to make the space your own. Highlights include a spacious living area, an eat-in kitchen, and a flexible floor plan perfect for today’s lifestyle needs. Enjoy outdoor living on the private lot, ideal for gardening, entertaining, or simply relaxing in a quiet country setting. Seller will provide either $3,000 back at closing (to be used toward the buyer’s down payment and/or closing costs) OR one point of the sale price applied to reduce the buyer’s mortgage interest rate
For sale
Price cut: $15.9K (10/26)
$330,000
6 Kimball Hill Rd, Holland, MA 01521
3beds
1,490sqft
Est.:
Single Family Residence
Built in 1966
1.37 Acres Lot
$330,000 Zestimate®
$221/sqft
$-- HOA
What's special
Eat-in kitchenPrivate lotIdeal for gardeningRecent updatesPlenty of natural lightOutdoor livingWarm inviting layout
- 91 days |
- 2,144 |
- 101 |
Likely to sell faster than
Zillow last checked: 8 hours ago
Listing updated: October 30, 2025 at 12:06am
Listed by:
Kim Grant-Dodge 774-219-3444,
Kim Grant-Dodge 774-219-3444
Source: MLS PIN,MLS#: 73419906
Tour with a local agent
Facts & features
Interior
Bedrooms & bathrooms
- Bedrooms: 3
- Bathrooms: 2
- Full bathrooms: 1
- 1/2 bathrooms: 1
Primary bedroom
- Level: First
Bedroom 2
- Level: First
Bedroom 3
- Level: Second
Bedroom 4
- Level: Basement
Bathroom 1
- Features: Bathroom - Full
- Level: First
Bathroom 2
- Features: Bathroom - 3/4
- Level: Basement
Dining room
- Level: First
Kitchen
- Features: Flooring - Engineered Hardwood
- Level: First
Living room
- Level: First
Heating
- Forced Air, Oil
Cooling
- Window Unit(s)
Appliances
- Included: Range, Dishwasher, Refrigerator, Washer, Dryer
- Laundry: Electric Dryer Hookup, Washer Hookup, In Basement
Features
- Flooring: Wood, Laminate
- Basement: Full,Partially Finished,Concrete
- Number of fireplaces: 1
Interior area
- Total structure area: 1,490
- Total interior livable area: 1,490 sqft
- Finished area above ground: 1,490
Property
Parking
- Total spaces: 4
- Parking features: Attached, Off Street
- Attached garage spaces: 1
- Uncovered spaces: 3
Features
- Patio & porch: Deck
- Exterior features: Deck
Lot
- Size: 1.37 Acres
- Features: Cleared, Sloped
Details
- Parcel number: M:R15 B:D L:18,3452379
- Zoning: R
Construction
Type & style
- Home type: SingleFamily
- Architectural style: Ranch
- Property subtype: Single Family Residence
Materials
- Frame
- Foundation: Concrete Perimeter, Block
- Roof: Shingle
Condition
- Year built: 1966
Utilities & green energy
- Electric: 200+ Amp Service
- Sewer: Private Sewer
- Water: Private
Community & HOA
Community
- Features: Golf, Laundromat, Bike Path, Highway Access, House of Worship, Public School
HOA
- Has HOA: No
Location
- Region: Holland
Financial & listing details
- Price per square foot: $221/sqft
- Tax assessed value: $269,300
- Annual tax amount: $3,496
- Date on market: 10/26/2025
- Road surface type: Paved
Estimated market value
$330,000
$314,000 - $347,000
$2,654/mo
Price history
Price history
| Date | Event | Price |
|---|---|---|
| 10/26/2025 | Price change | $330,000-4.6%$221/sqft |
Source: MLS PIN #73419906 Report a problem | ||
| 8/20/2025 | Listed for sale | $345,900+94.9%$232/sqft |
Source: MLS PIN #73419906 Report a problem | ||
| 12/20/2019 | Sold | $177,500+1.4%$119/sqft |
Source: EXIT Realty solds #4422598412270876673 Report a problem | ||
| 11/12/2019 | Pending sale | $175,000$117/sqft |
Source: REAL LIVING REALTY PROFESSIONALS, LLC #72529058 Report a problem | ||
| 11/9/2019 | Listed for sale | $175,000$117/sqft |
Source: REAL LIVING REALTY PROFESSIONALS, LLC #72529058 Report a problem | ||
Public tax history
Public tax history
| Year | Property taxes | Tax assessment |
|---|---|---|
| 2025 | $3,496 +2.9% | $269,300 +7.4% |
| 2024 | $3,397 +5.2% | $250,700 +1.7% |
| 2023 | $3,228 +3.8% | $246,600 +23.2% |
Find assessor info on the county website
BuyAbility℠ payment
Est. payment
$2,121/mo
Principal & interest
$1625
Property taxes
$380
Home insurance
$116
Climate risks
Neighborhood: 01521
Nearby schools
GreatSchools rating
- 7/10Holland Elementary SchoolGrades: PK-6Distance: 0.5 mi
- 5/10Tantasqua Regional Jr High SchoolGrades: 7-8Distance: 6.7 mi
- 8/10Tantasqua Regional Sr High SchoolGrades: 9-12Distance: 6.7 mi
