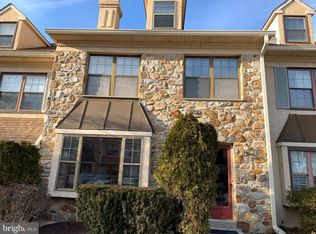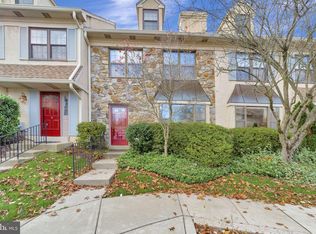Welcome to 6 Liberte Lane, a lovely townhome with a handsome stone front offering THREE finished living levels and terrific views in Chesterbrook's beautiful Picket Post neighborhood. A great opportunity to own a freshly painted home in a fabulous location overlooking community open space. Step right off your deck onto trails leading to Valley Forge National Park. The formal entrance foyer opens to the cozy den featuring a wood burning fireplace and picture window. The eat-in kitchen offers plenty of cabinetry and counter space. The open dining room leads to the formal living room with sliding glass doors to the deck. The deck enjoys direct views of open space and is the ideal setting for outdoor relaxing, entertaining, grilling and dining al fresco. A powder room completes the picture for the first floor of this terrific home. The second floor is home to the owner's suite with a private, tiled owner's bathroom and a large walk-in closet. Two additional bedrooms are serviced by the full hall bathroom. The third floor is a fully finished loft , an ideal spot for a home office, online learning center or fourth bedroom. The immaculate basement is a huge space and offers tremendous storage plus steps up to the rear grounds. Open views, three finished living levels, a convenient second floor laundry, a wood burning fireplace and the TOP RANKED Tredyffrin-Easttown Schools all combine to make 6 Liberte Lane a very special place to call home. Located close to the Chesterbrook and Gateway shopping centers, Wilson and Valley Forge Parks, Trader Joes,Wegmans and the shops, trains and restaurants of the Main Line. This is it. Welcome home.
This property is off market, which means it's not currently listed for sale or rent on Zillow. This may be different from what's available on other websites or public sources.


