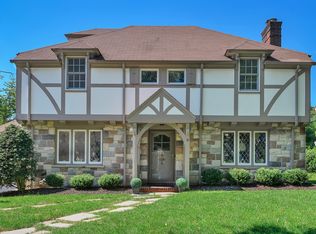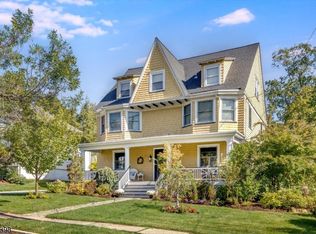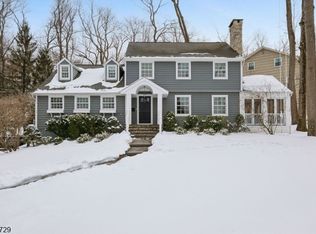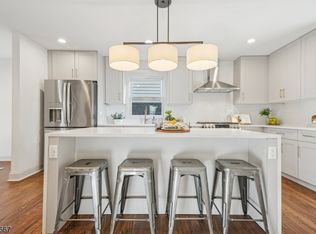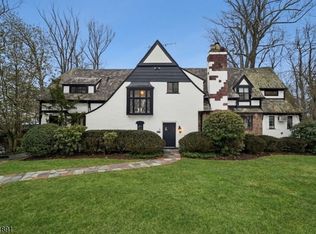Excellent curb appeal and prime location define this stone and clapboard Colonial, just blocks from downtown Summit, the train station, and top-rated schools including Lincoln-Hubbard. A slate roof, carriage-style garage, brick paver walkways, and mature professional landscaping enhance the exterior, while a classic center hall layout sets the interior tone. Sunlight pours through bay windows into the open living and family rooms, anchored by a gas-log fireplace and offering front-to-back views. The formal dining room features raised paneling and a ceiling medallion, ideal for entertaining. The updated designer kitchen showcases white cabinetry, black granite countertops, a dark wood island, and radiant heated tile floors that extend into the powder room. A breakfast-area door opens to a private bluestone patio with decorative lattice fencing. The second floor offers four well-appointed bedrooms with custom closets and a spacious primary suite with hardwood floors, custom double closet, Hunter Douglas window treatments, and a bath with claw-foot tub and frameless glass shower. A generous hall bath completes the level. A private fifth bedroom with renovated bath and attic storage occupies the third floor. Renovated lower level provides flexible living space with recreation area, home gym, office, laundry room, and pantry/storage. The private, level yard is ideal for outdoor dining with a built-in grill and patio. A true Summit gem in a sought-after neighborhood.
Under contract
$1,895,000
6 Lorraine Rd, Summit City, NJ 07901
5beds
--sqft
Est.:
Single Family Residence
Built in 1934
6,969.6 Square Feet Lot
$-- Zestimate®
$--/sqft
$-- HOA
What's special
- 46 days |
- 325 |
- 11 |
Likely to sell faster than
Zillow last checked: 11 hours ago
Listing updated: February 17, 2026 at 10:33am
Listed by:
Marjorie Callahan 908-277-1398,
Lois Schneider Realtor
Source: GSMLS,MLS#: 4003518
Facts & features
Interior
Bedrooms & bathrooms
- Bedrooms: 5
- Bathrooms: 4
- Full bathrooms: 3
- 1/2 bathrooms: 1
Primary bedroom
- Description: Full Bath
Bedroom 1
- Level: Second
- Area: 247
- Dimensions: 13 x 19
Bedroom 2
- Level: Second
- Area: 168
- Dimensions: 14 x 12
Bedroom 3
- Level: Second
- Area: 144
- Dimensions: 18 x 8
Bedroom 4
- Level: Second
- Area: 96
- Dimensions: 12 x 8
Primary bathroom
- Features: Soaking Tub, Stall Shower
Dining room
- Features: Formal Dining Room
- Level: First
- Area: 156
- Dimensions: 12 x 13
Family room
- Level: First
- Area: 170
- Dimensions: 17 x 10
Kitchen
- Features: Kitchen Island, Eat-in Kitchen
- Level: First
- Area: 315
- Dimensions: 15 x 21
Living room
- Level: First
- Area: 299
- Dimensions: 13 x 23
Basement
- Features: Exercise Room, Laundry Room, Office, Rec Room, Storage Room
Heating
- 2 Units, Forced Air, Zoned, Radiators - Hot Water, Electric, Natural Gas
Cooling
- 2 Units, Central Air, Zoned
Appliances
- Included: Gas Cooktop, Dishwasher, Disposal, Dryer, Free-Standing Freezer, Generator-Built-In, Instant Hot Water, Microwave, Refrigerator, Wall Oven(s) - Gas, Washer, Water Filter, Water Softener Owned, Gas Water Heater
- Laundry: Laundry Room, In Basement
Features
- Bedroom, Rec Room, Exercise Room
- Flooring: Carpet, See Remarks, Tile, Wood
- Windows: Blinds, Drapes
- Basement: Yes,Finished,Full,Sump Pump
- Number of fireplaces: 1
- Fireplace features: Gas, Living Room
Property
Parking
- Total spaces: 2
- Parking features: 1 Car Width, Attached Garage, Built-In Garage, Finished Garage
- Attached garage spaces: 1
- Uncovered spaces: 2
Features
- Patio & porch: Patio
- Exterior features: Barbecue, Sidewalk, Underground Lawn Sprinkler
- Fencing: Wood
Lot
- Size: 6,969.6 Square Feet
- Dimensions: 70 x 100
- Features: Level
Details
- Parcel number: 2918012030000000440000
- Other equipment: Generator-Built-In
Construction
Type & style
- Home type: SingleFamily
- Architectural style: Colonial
- Property subtype: Single Family Residence
Materials
- Clapboard, Stone
- Roof: Slate
Condition
- Year built: 1934
- Major remodel year: 2011
Utilities & green energy
- Gas: Gas-Natural
- Sewer: Public Sewer
- Water: Public
- Utilities for property: Electricity Connected, Natural Gas Connected, Cable Available, Garbage Included
Community & HOA
Location
- Region: Summit
Financial & listing details
- Tax assessed value: $569,400
- Annual tax amount: $24,803
- Date on market: 1/8/2026
- Exclusions: Dining Room Chandelier
- Ownership type: Fee Simple
- Electric utility on property: Yes
Estimated market value
Not available
Estimated sales range
Not available
$5,898/mo
Price history
Price history
| Date | Event | Price |
|---|---|---|
| 1/16/2026 | Pending sale | $1,895,000 |
Source: | ||
| 1/8/2026 | Listed for sale | $1,895,000+12.8% |
Source: | ||
| 6/29/2022 | Sold | $1,680,000+10.2% |
Source: | ||
| 4/28/2022 | Listed for sale | $1,525,000+11.3% |
Source: | ||
| 2/21/2018 | Sold | $1,370,000 |
Source: Public Record Report a problem | ||
| 6/26/2017 | Sold | $1,370,000-1.8% |
Source: | ||
| 4/20/2017 | Pending sale | $1,395,000 |
Source: LOIS SCHNEIDER REALTOR #3369246 Report a problem | ||
| 4/7/2017 | Price change | $1,395,000-3.8% |
Source: LOIS SCHNEIDER REALTOR #3369246 Report a problem | ||
| 3/6/2017 | Listed for sale | $1,450,000+7.4% |
Source: LOIS SCHNEIDER REALTOR #3369246 Report a problem | ||
| 7/3/2013 | Sold | $1,350,000 |
Source: | ||
| 4/11/2013 | Price change | $1,350,000-5.3% |
Source: Lois Schneider Realtor Report a problem | ||
| 3/26/2013 | Listed for sale | $1,425,000-4.7% |
Source: Lois Schneider Realtor Report a problem | ||
| 5/4/2007 | Sold | $1,495,000+60.9% |
Source: Public Record Report a problem | ||
| 10/26/2001 | Sold | $929,000+97.7% |
Source: Public Record Report a problem | ||
| 5/3/1995 | Sold | $470,000 |
Source: Public Record Report a problem | ||
Public tax history
Public tax history
| Year | Property taxes | Tax assessment |
|---|---|---|
| 2024 | $24,803 +0.7% | $569,400 |
| 2023 | $24,638 +1% | $569,400 |
| 2022 | $24,387 -0.8% | $569,400 |
| 2021 | $24,581 -1.1% | $569,400 |
| 2020 | $24,854 +0.6% | $569,400 |
| 2019 | $24,695 -0.6% | $569,400 |
| 2018 | $24,854 +1.5% | $569,400 |
| 2017 | $24,490 +2% | $569,400 |
| 2016 | $24,012 +2.7% | $569,400 |
| 2015 | $23,391 +14.4% | $569,400 +2.5% |
| 2014 | $20,448 +2.4% | $555,300 +10.3% |
| 2013 | $19,970 +3.6% | $503,400 |
| 2012 | $19,275 +2.4% | $503,400 |
| 2011 | $18,822 +4.2% | $503,400 |
| 2010 | $18,067 +4.5% | $503,400 |
| 2009 | $17,292 | $503,400 |
| 2008 | -- | $503,400 |
| 2007 | $16,642 | $503,400 +8.9% |
| 2006 | -- | $462,100 |
| 2005 | -- | $462,100 |
| 2004 | -- | $462,100 |
| 2003 | -- | $462,100 |
| 2002 | -- | $462,100 |
| 2001 | -- | $462,100 |
Find assessor info on the county website
BuyAbility℠ payment
Est. payment
$12,522/mo
Principal & interest
$9285
Property taxes
$3237
Climate risks
Neighborhood: 07901
Nearby schools
GreatSchools rating
- 9/10Lincoln Hubbard Elementary SchoolGrades: 1-5Distance: 0.2 mi
- 8/10L C Johnson Summit Middle SchoolGrades: 6-8Distance: 0.7 mi
- 9/10Summit Sr High SchoolGrades: 9-12Distance: 0.4 mi
Schools provided by the listing agent
- Elementary: Lincoln-hubbard
- Middle: Summit Ms
- High: Summit Hs
Source: GSMLS. This data may not be complete. We recommend contacting the local school district to confirm school assignments for this home.
