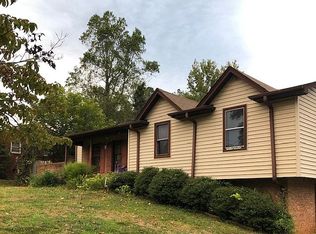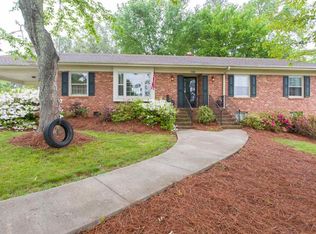Sold for $320,000
$320,000
6 New Perry Rd, Greenville, SC 29617
3beds
1,474sqft
Single Family Residence, Residential
Built in ----
0.5 Acres Lot
$356,200 Zestimate®
$217/sqft
$1,758 Estimated rent
Home value
$356,200
$338,000 - $378,000
$1,758/mo
Zestimate® history
Loading...
Owner options
Explore your selling options
What's special
Newly remodeled Brick Ranch on .5 acre lot located perfectly between Travelers Rest and downtown Greenville, 1/4 mile from Duncan Chapel Elementary School. Furman University and the Swamp Rabbit Trail are a quick 5 minutes down the road. Classic 3 bedroom, 2 bathroom ranch with attached 2 car garage with an 8'x10' storage room. There is an extended parking pad for 2+ guest vehicles. Fully remodeled kitchen with granite countertops and subway tile backsplash & Stainless appliances. Off the kitchen is the laundry room/mud room that leads to a covered back porch so you can enjoy the large backyard with a newly stained privacy fence. Large shade trees give you a place to add a swing or relax in your hammock. The Dining Room has a large wood-burning fireplace with a custom cherry mantle creating an inviting atmosphere. The open concept moves into a spacious family room with hardwood floors with plenty of room to stretch out and enjoy friends and family. The 3 bedrooms have hardwood floors with lots of closet space and natural light. The Master bedroom has dual closets with a private full bath and plenty of cabinets for more storage. New energy-efficient windows throughout the home. Roof solar panels with true net metering are included with the home. They will greatly reduce your monthly electric expenses. The current owner enjoys a usually $12.00 monthly electric bill year round.
Zillow last checked: 8 hours ago
Listing updated: July 20, 2023 at 05:46pm
Listed by:
Joseph Haire 864-565-6463,
North Group Real Estate
Bought with:
Jack Sparkman
North Group Real Estate
Source: Greater Greenville AOR,MLS#: 1496327
Facts & features
Interior
Bedrooms & bathrooms
- Bedrooms: 3
- Bathrooms: 2
- Full bathrooms: 2
- Main level bathrooms: 2
- Main level bedrooms: 3
Primary bedroom
- Area: 170
- Dimensions: 17 x 10
Bedroom 2
- Area: 132
- Dimensions: 11 x 12
Bedroom 3
- Area: 121
- Dimensions: 11 x 11
Primary bathroom
- Features: Full Bath, Tub/Shower, Multiple Closets
- Level: Main
Dining room
- Area: 169
- Dimensions: 13 x 13
Kitchen
- Area: 169
- Dimensions: 13 x 13
Living room
- Area: 238
- Dimensions: 17 x 14
Heating
- Electric, Forced Air, Heat Pump
Cooling
- Central Air
Appliances
- Included: Cooktop, Dryer, Refrigerator, Washer, Electric Cooktop, Electric Oven, Electric Water Heater
- Laundry: 1st Floor, Walk-in, Laundry Room
Features
- Ceiling Smooth, Granite Counters, Open Floorplan
- Flooring: Ceramic Tile, Wood, Vinyl
- Windows: Tilt Out Windows, Insulated Windows
- Basement: None
- Attic: Storage
- Number of fireplaces: 1
- Fireplace features: Wood Burning
Interior area
- Total structure area: 1,474
- Total interior livable area: 1,474 sqft
Property
Parking
- Total spaces: 2
- Parking features: Attached, Paved
- Attached garage spaces: 2
- Has uncovered spaces: Yes
Features
- Levels: One
- Stories: 1
- Patio & porch: Deck, Patio, Front Porch, Rear Porch
- Fencing: Fenced
Lot
- Size: 0.50 Acres
- Features: Sloped, Few Trees, 1/2 Acre or Less
Details
- Parcel number: 0435.0001019.00
Construction
Type & style
- Home type: SingleFamily
- Architectural style: Traditional
- Property subtype: Single Family Residence, Residential
Materials
- Brick Veneer
- Foundation: Crawl Space
- Roof: Composition
Utilities & green energy
- Electric: Photovoltaics Seller Owned
- Sewer: Public Sewer
- Water: Public
Community & neighborhood
Community
- Community features: None
Location
- Region: Greenville
- Subdivision: None
Price history
| Date | Event | Price |
|---|---|---|
| 7/19/2023 | Sold | $320,000-3.8%$217/sqft |
Source: | ||
| 6/15/2023 | Contingent | $332,500$226/sqft |
Source: | ||
| 6/10/2023 | Price change | $332,500-1.8%$226/sqft |
Source: | ||
| 6/5/2023 | Price change | $338,500-0.4%$230/sqft |
Source: | ||
| 5/6/2023 | Price change | $340,000-6.8%$231/sqft |
Source: | ||
Public tax history
| Year | Property taxes | Tax assessment |
|---|---|---|
| 2024 | $7,241 +283.6% | $303,380 +68.2% |
| 2023 | $1,887 +2.7% | $180,340 |
| 2022 | $1,837 -6.2% | $180,340 |
Find assessor info on the county website
Neighborhood: 29617
Nearby schools
GreatSchools rating
- 3/10Duncan Chapel Elementary SchoolGrades: PK-5Distance: 0.5 mi
- 1/10Lakeview Middle SchoolGrades: 6-8Distance: 1.3 mi
- 2/10Berea High SchoolGrades: 9-12Distance: 3.1 mi
Schools provided by the listing agent
- Elementary: Duncan Chapel
- Middle: Lakeview
- High: Berea
Source: Greater Greenville AOR. This data may not be complete. We recommend contacting the local school district to confirm school assignments for this home.
Get a cash offer in 3 minutes
Find out how much your home could sell for in as little as 3 minutes with a no-obligation cash offer.
Estimated market value$356,200
Get a cash offer in 3 minutes
Find out how much your home could sell for in as little as 3 minutes with a no-obligation cash offer.
Estimated market value
$356,200

