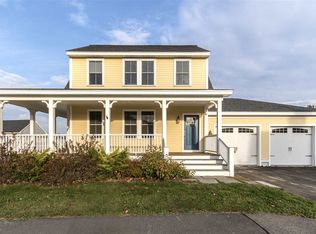A great opportunity to anyone looking for a beautiful home ready to move in and enjoy! This traditional colonial has been painstakingly maintained allowing for a smooth, worry-free move. The home welcomes you with its stunning open-concept foyer and dining area. There are countless details such as beautiful hardwood floors, updated shutters and upgraded railings allowing for a refined feel throughout. The kitchen comes complete with stylish granite counters, new backsplash, a large island, and all stainless steel appliances. The desirable 1st-floor master provides spacious his & hers closets with a double vanity master bath. Upstairs you'll find a full bath plus 2 more oversized bedrooms and a smaller bedroom that would be perfect for office space. There is also a valuable media room completed with built-in surround sound and a mounted tv projector! There is a fully finished walkout basement with high ceilings and windows that provides a well lit living area. Outside you'll find a large fully fenced in yard with maintenance free vinyl fencing. This home provides a highly efficient Geothermal system with 4 zones of heating and cooling. A truly remarkable home, thoughtfully updated with all of the most desirable features you could ask for. Tucked away in a quiet, safe neighborhood with quick access to Rt 16, major commuting routes and just minutes away to everything you could need!
This property is off market, which means it's not currently listed for sale or rent on Zillow. This may be different from what's available on other websites or public sources.
