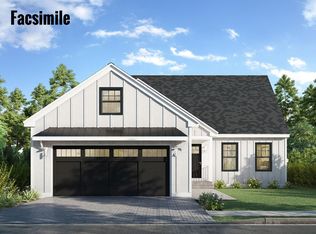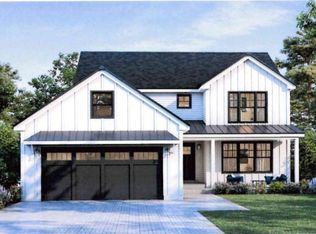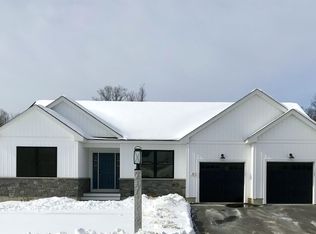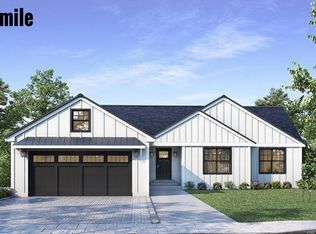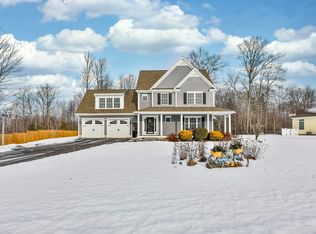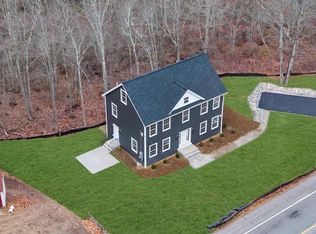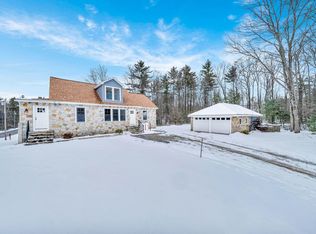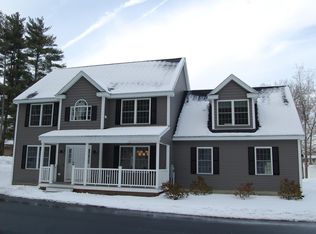Welcome to the Jefferson Farmhouse at Pipit Estates. Why wait this home is complete and ready to go! This new house style offers a wonderful open floor plan. The Eat-in Kitchen is perfect with granite counters, stainless steel appliances, and a large pantry. The Mudroom with an entrance from the garage will be a handy space for all. A formal Dining Room and a nice sized office round out the 1st floor. 3 large Bedrooms, a good-sized full bath, and a Primary Bedroom with attached Bathroom complete the second floor. The full basement is a walk-out with slider, daylight windows, and roughed out for a future full bathroom. Pet friendly & non-age restricted community. Beautiful country setting with over 16 acres of open space. Take advantage of all the charming town of Chester has to offer including a top-rated school system!
Active under contract
Listed by:
Al Rotondi,
RE/MAX Innovative Properties arotondi@innovativesells.com,
Hollie Halverson,
RE/MAX Innovative Properties
Price cut: $15.9K (10/31)
$750,000
Lot 6 Robin Way, Chester, NH 03036
4beds
2,254sqft
Est.:
Condominium
Built in 2025
-- sqft lot
$-- Zestimate®
$333/sqft
$-- HOA
What's special
Open floor planFormal dining roomFull basementStainless steel appliancesWalk-out with sliderDaylight windowsEat-in kitchen
- 348 days |
- 51 |
- 1 |
Zillow last checked: 8 hours ago
Listing updated: December 28, 2025 at 04:26am
Listed by:
Al Rotondi,
RE/MAX Innovative Properties arotondi@innovativesells.com,
Hollie Halverson,
RE/MAX Innovative Properties
Source: PrimeMLS,MLS#: 5027584
Facts & features
Interior
Bedrooms & bathrooms
- Bedrooms: 4
- Bathrooms: 3
- Full bathrooms: 1
- 3/4 bathrooms: 1
- 1/2 bathrooms: 1
Heating
- Propane, Forced Air
Cooling
- Central Air
Appliances
- Included: Dishwasher, Microwave, Gas Stove, Tankless Water Heater
- Laundry: 1st Floor Laundry
Features
- Primary BR w/ BA, Walk-In Closet(s), Walk-in Pantry, Smart Thermostat
- Flooring: Carpet, Hardwood, Tile
- Basement: Unfinished,Walkout,Walk-Out Access
- Has fireplace: Yes
- Fireplace features: Gas
Interior area
- Total structure area: 2,254
- Total interior livable area: 2,254 sqft
- Finished area above ground: 2,254
- Finished area below ground: 0
Property
Parking
- Total spaces: 2
- Parking features: Paved, Auto Open, Direct Entry, Attached
- Garage spaces: 2
Features
- Levels: Two
- Stories: 2
- Patio & porch: Covered Porch
- Exterior features: Deck
Lot
- Features: Country Setting, Landscaped, Abuts Conservation
Details
- Zoning description: RES
Construction
Type & style
- Home type: Condo
- Architectural style: Colonial
- Property subtype: Condominium
Materials
- Wood Frame, Vinyl Exterior
- Foundation: Poured Concrete
- Roof: Asphalt Shingle
Condition
- New construction: Yes
- Year built: 2025
Utilities & green energy
- Electric: 200+ Amp Service, Circuit Breakers
- Sewer: Community
- Utilities for property: Underground Utilities
Community & HOA
HOA
- Services included: Other, Sewer
- Additional fee info: Fee: $125
Location
- Region: Chester
Financial & listing details
- Price per square foot: $333/sqft
- Date on market: 1/24/2025
Estimated market value
Not available
Estimated sales range
Not available
$4,158/mo
Price history
Price history
| Date | Event | Price |
|---|---|---|
| 10/31/2025 | Price change | $750,000-2.1%$333/sqft |
Source: | ||
| 1/24/2025 | Listed for sale | $765,900$340/sqft |
Source: | ||
Public tax history
Public tax history
Tax history is unavailable.BuyAbility℠ payment
Est. payment
$4,731/mo
Principal & interest
$3605
Property taxes
$863
Home insurance
$263
Climate risks
Neighborhood: 03036
Nearby schools
GreatSchools rating
- 5/10Chester AcademyGrades: PK-8Distance: 0.8 mi
Schools provided by the listing agent
- Elementary: Chester Academy
- Middle: Chester Academy
- High: Pinkerton Academy
- District: Chester School District
Source: PrimeMLS. This data may not be complete. We recommend contacting the local school district to confirm school assignments for this home.
- Loading
